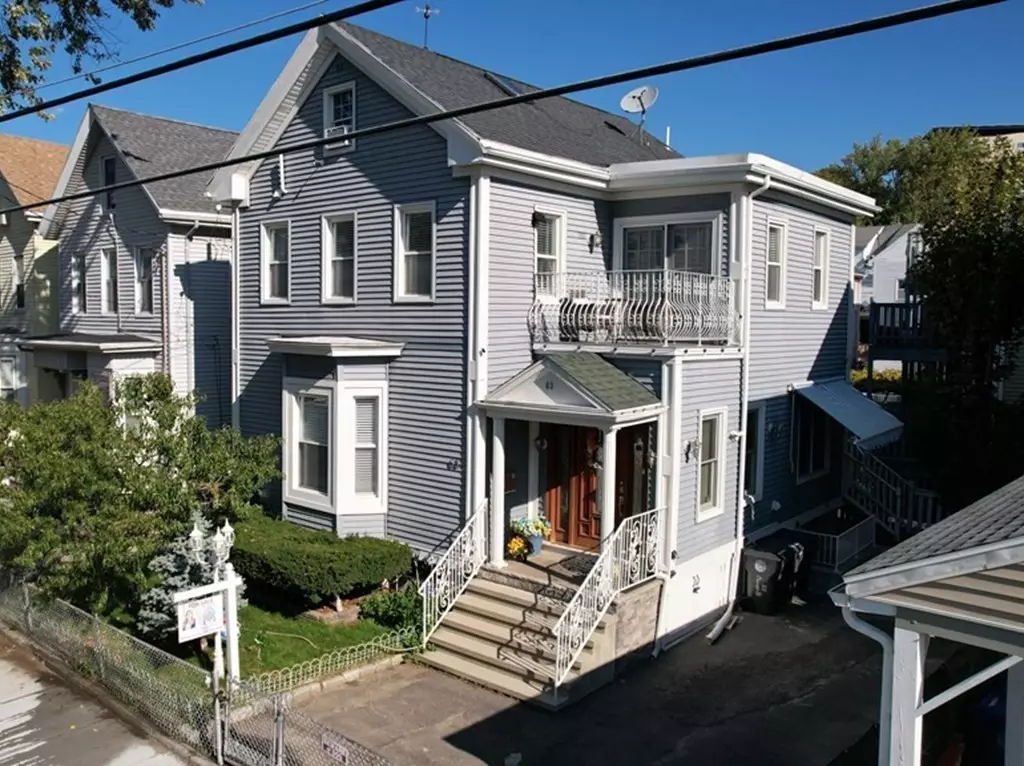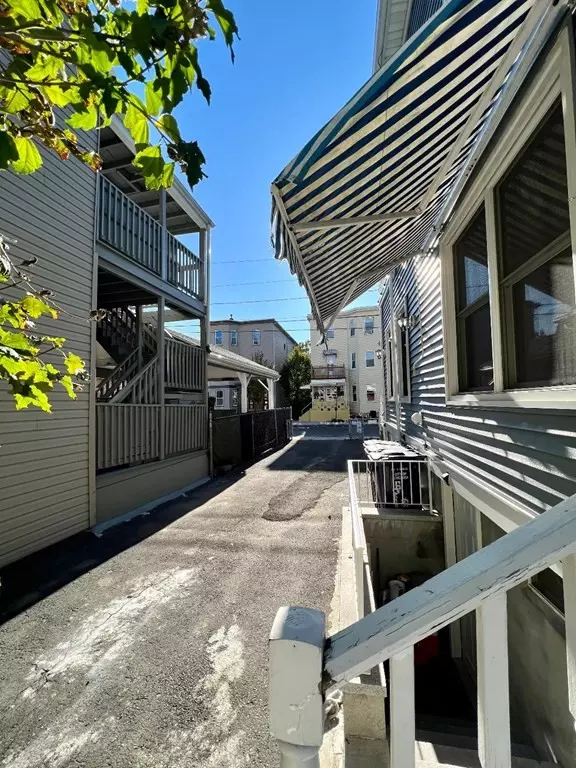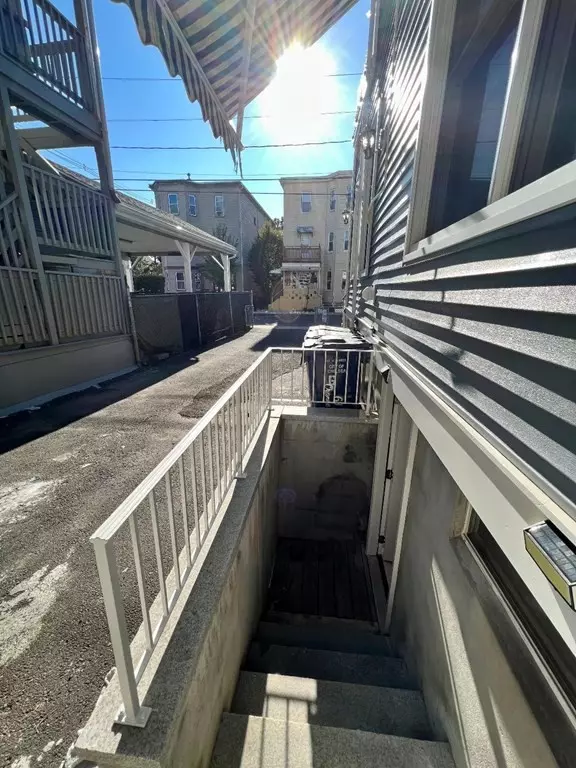$685,000
$699,000
2.0%For more information regarding the value of a property, please contact us for a free consultation.
4 Beds
2.5 Baths
2,837 SqFt
SOLD DATE : 03/01/2023
Key Details
Sold Price $685,000
Property Type Single Family Home
Sub Type Single Family Residence
Listing Status Sold
Purchase Type For Sale
Square Footage 2,837 sqft
Price per Sqft $241
MLS Listing ID 73050163
Sold Date 03/01/23
Style Colonial
Bedrooms 4
Full Baths 2
Half Baths 1
HOA Y/N false
Year Built 1900
Annual Tax Amount $5,473
Tax Year 2022
Lot Size 2,178 Sqft
Acres 0.05
Property Description
Beautiful single family, offering 4 Bedrooms, 2.5 Bathrooms, a lot of updates, new Siding, new roof, newer PVC windows, 4 levels of living space, you'll be amazed upon entering into the open concept Dining Room & Remodeled Kitchen, Stainless appliances, granite countertops, recessed lighting, beautiful decorative high ceilings, plenty of natural lights, beautiful bay window in kitchen, Full Finish Basement with Extra Bonus room, Nothing to do, but move in, come and see, it won't last, minutes to Boston and Logan Airport, R1, R1A & Rt16 in addition local amenities include coffee shops, retail stores, grocery stores, restaurants, and public transportation, do not miss this opportunity! don't forget Chelsea Residential tax Exemption!! why buying a condo when you can buy this single family full renovated home with no condo fee!!
Location
State MA
County Suffolk
Zoning R3
Direction Orange St is off Washington Ave
Rooms
Family Room Skylight
Basement Finished, Walk-Out Access
Primary Bedroom Level Second
Dining Room Cathedral Ceiling(s)
Kitchen Cathedral Ceiling(s), Flooring - Stone/Ceramic Tile, Countertops - Stone/Granite/Solid, Breakfast Bar / Nook, Cabinets - Upgraded, Recessed Lighting, Remodeled, Stainless Steel Appliances, Crown Molding
Interior
Interior Features Recessed Lighting, Bonus Room, Play Room
Heating Baseboard, Natural Gas, ENERGY STAR Qualified Equipment, Other
Cooling Window Unit(s)
Flooring Tile, Marble, Hardwood, Wood Laminate, Flooring - Stone/Ceramic Tile
Appliance Range, Disposal, Microwave, Refrigerator, Washer, Dryer, ENERGY STAR Qualified Refrigerator, ENERGY STAR Qualified Dryer, ENERGY STAR Qualified Dishwasher, ENERGY STAR Qualified Washer, Range Hood, Range - ENERGY STAR, Gas Water Heater, Tankless Water Heater
Laundry Flooring - Stone/Ceramic Tile, Lighting - Overhead, In Basement
Exterior
Exterior Feature Balcony, Sprinkler System, Decorative Lighting, Fruit Trees
Community Features Public Transportation, House of Worship, Public School
Roof Type Shingle, Rubber
Total Parking Spaces 2
Garage No
Building
Foundation Block
Sewer Public Sewer
Water Public
Schools
Middle Schools Williams School
High Schools Chelsea High
Read Less Info
Want to know what your home might be worth? Contact us for a FREE valuation!

Our team is ready to help you sell your home for the highest possible price ASAP
Bought with Aydin Kayabay • The Snyder Realty Group, LLC







