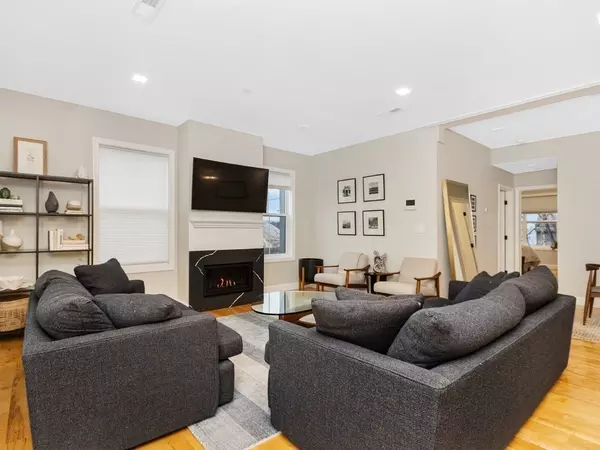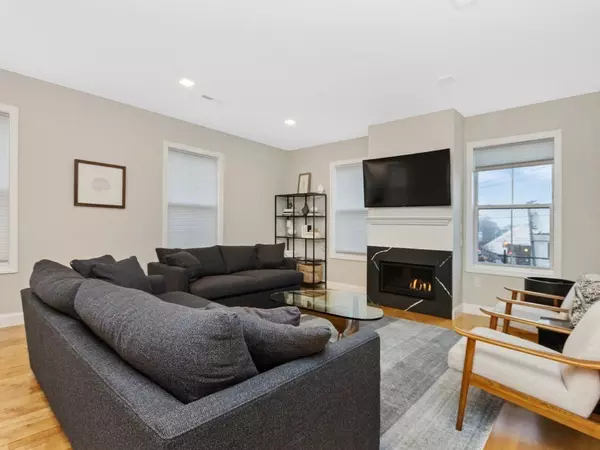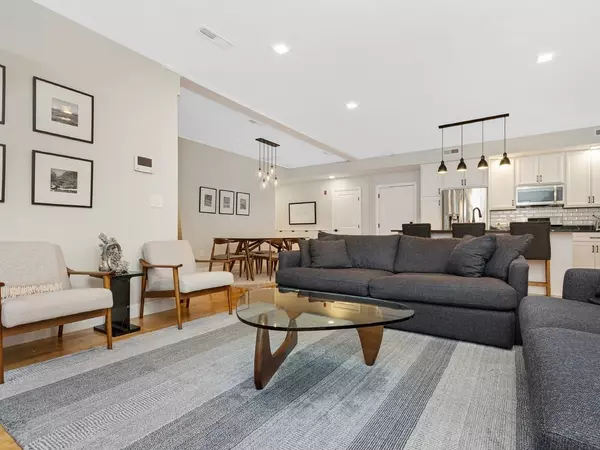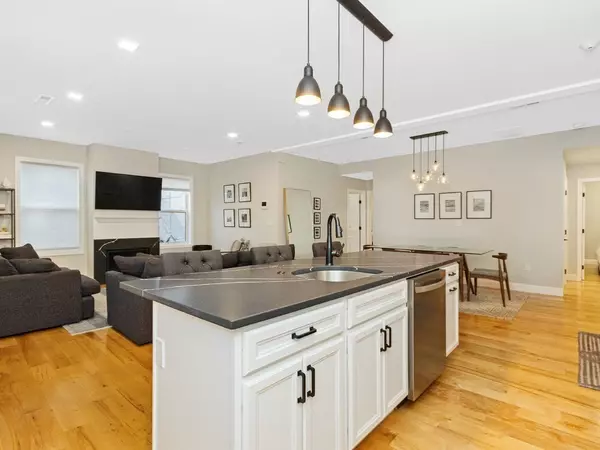$589,000
$599,000
1.7%For more information regarding the value of a property, please contact us for a free consultation.
2 Beds
2 Baths
1,253 SqFt
SOLD DATE : 03/17/2023
Key Details
Sold Price $589,000
Property Type Condo
Sub Type Condominium
Listing Status Sold
Purchase Type For Sale
Square Footage 1,253 sqft
Price per Sqft $470
MLS Listing ID 73068558
Sold Date 03/17/23
Bedrooms 2
Full Baths 2
HOA Fees $375/mo
HOA Y/N true
Year Built 2018
Annual Tax Amount $7,326
Tax Year 2022
Property Description
Move right into this lovely 2+ BR in the historic Chelsea Waterfront neighborhood! Built in 2018, this exquisite condo boasts an open floor plan with Maple Hardwood floors throughout. Top notch kitchen features LG stainless appliances and beautiful quartz countertops. The island seats 3 comfortably and is the perfect centerpiece for entertaining or a cozy morning coffee. More warmth across the room in the large living space featuring a cozy gas fireplace and custom mantle. The primary suite is large enough to easily fit a king-sized bed, opens to a large spa like bathroom with stall shower, double vanity and large walk-in closet. The unit also includes a second large bed, bath and room perfect for work outs, guest room or WFH. Lots of storage space and convenient in-unit laundry. Move in and park in your deeded off-street spot! Taxes do not reflect Chelsea Residential Exemption, currently a savings of $2868/year. Close to highways, Silver Line and Downtown Boston.
Location
State MA
County Suffolk
Direction Corner of Williams & Winnisimmet
Rooms
Basement N
Primary Bedroom Level Second
Dining Room Closet, Flooring - Hardwood, Recessed Lighting, Lighting - Pendant
Kitchen Flooring - Hardwood, Countertops - Stone/Granite/Solid, Kitchen Island, Open Floorplan, Stainless Steel Appliances, Gas Stove
Interior
Interior Features Bonus Room
Heating Forced Air, Natural Gas
Cooling Central Air
Flooring Tile, Hardwood, Flooring - Hardwood
Fireplaces Number 1
Fireplaces Type Living Room
Appliance Range, Dishwasher, Disposal, Microwave, Refrigerator, Freezer, Washer, Dryer, Gas Water Heater
Laundry Second Floor, In Unit
Exterior
Community Features Public Transportation, Shopping, Park, Walk/Jog Trails, Medical Facility, Highway Access, Marina, T-Station
View Y/N Yes
View City
Roof Type Rubber
Total Parking Spaces 1
Garage No
Building
Story 1
Sewer Public Sewer
Water Public
Others
Pets Allowed Yes
Read Less Info
Want to know what your home might be worth? Contact us for a FREE valuation!

Our team is ready to help you sell your home for the highest possible price ASAP
Bought with M. J. Taglieri • Options Real Estate Services, LLC







