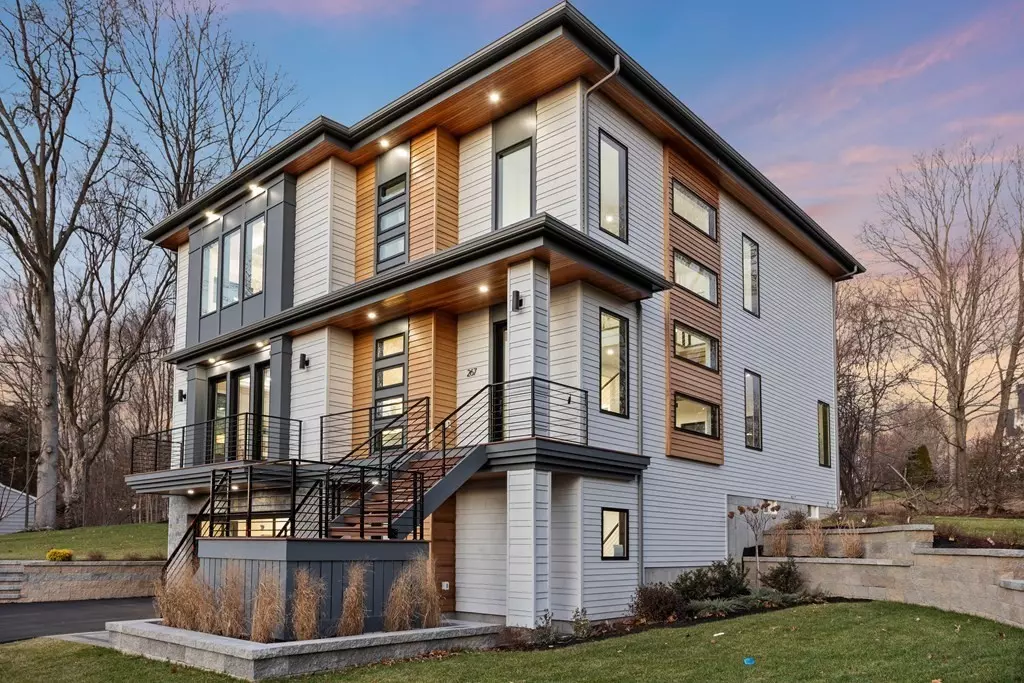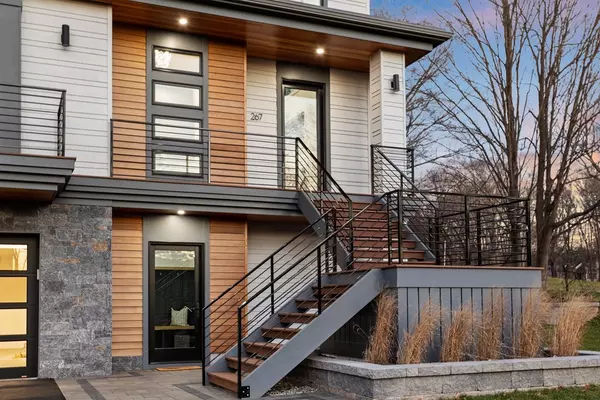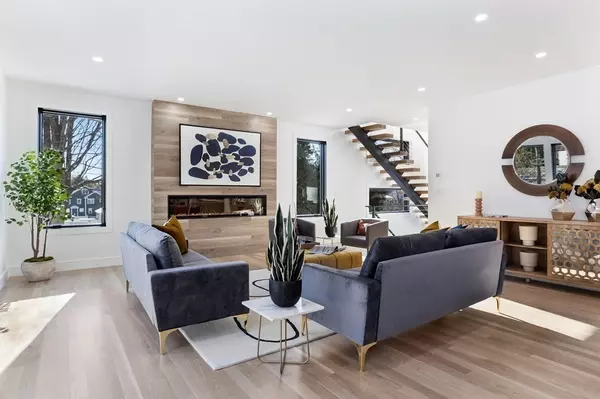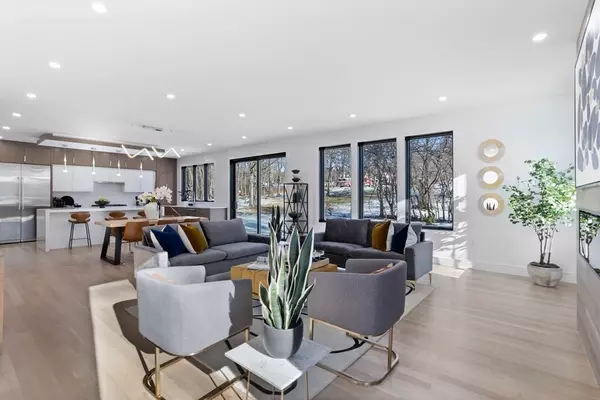$2,300,000
$2,498,000
7.9%For more information regarding the value of a property, please contact us for a free consultation.
5 Beds
4.5 Baths
4,680 SqFt
SOLD DATE : 03/30/2023
Key Details
Sold Price $2,300,000
Property Type Single Family Home
Sub Type Single Family Residence
Listing Status Sold
Purchase Type For Sale
Square Footage 4,680 sqft
Price per Sqft $491
Subdivision Lexington
MLS Listing ID 73065030
Sold Date 03/30/23
Style Contemporary
Bedrooms 5
Full Baths 4
Half Baths 1
HOA Y/N false
Year Built 2023
Annual Tax Amount $999,999
Tax Year 2023
Lot Size 0.480 Acres
Acres 0.48
Property Sub-Type Single Family Residence
Property Description
SPECTACULAR NEW CONSTRUCTION just finished! This sleek & sophisticated 5BR/5BA home on a gorgeous 20,868 sq ft lot w/ 3 amazing levels is the latest from this top elite Builder in Lexington. Main level offers an expansive entertaining area with 9-foot ceilings,oversized Pella windows, Natural HW floors, impressive linear FP, gorgeous Chef's Kitchen w/waterfall island, walk in pantry, Dining area with direct access out to the backyard, patio,and fire pit. Deluxe 1st fl owners suite or office opens to an outdoor balcony, walk in closet equipped with its own washer+dryer, luxurious spa bath with soaking tub and amazing glass shower. Upper level, you're welcomed by a 2nd owner's suite with walk-in closet, sumptuous spa bath with soaking tub, oversized glass shower, elegant linear fireplace, stunning wooden tray ceiling.Two additional BR w/ built in's,sharing a very chic bath w/double sinks. LL offers a stylish mudroom,huge rec rm, 5th BR/2nd office and another gorgeous full bath!
Location
State MA
County Middlesex
Zoning RES
Direction Lowell Street near intersection of Maple & Winchester
Rooms
Primary Bedroom Level Second
Dining Room Flooring - Hardwood, Open Floorplan
Kitchen Flooring - Hardwood, Dining Area, Pantry, Countertops - Stone/Granite/Solid, Kitchen Island, Exterior Access, Open Floorplan, Recessed Lighting, Stainless Steel Appliances, Wine Chiller, Gas Stove, Lighting - Pendant
Interior
Interior Features Bathroom - Full, Bathroom - Double Vanity/Sink, Bathroom - Tiled With Tub & Shower, Walk-In Closet(s), Double Vanity, Bathroom - With Shower Stall, Closet/Cabinets - Custom Built, Countertops - Stone/Granite/Solid, Bathroom, Bonus Room, Mud Room, Office
Heating Forced Air, Propane
Cooling Central Air, ENERGY STAR Qualified Equipment
Flooring Tile, Hardwood, Wood Laminate, Flooring - Hardwood, Flooring - Stone/Ceramic Tile
Fireplaces Number 2
Fireplaces Type Living Room, Bedroom
Appliance Oven, Dishwasher, Disposal, Microwave, Refrigerator, Freezer, Range Hood, Cooktop, Propane Water Heater, Tankless Water Heater, Utility Connections for Electric Oven, Utility Connections for Gas Dryer
Laundry Dryer Hookup - Gas, Washer Hookup, Dryer Hookup - Dual, Closet/Cabinets - Custom Built, Flooring - Stone/Ceramic Tile, Countertops - Stone/Granite/Solid, Gas Dryer Hookup, Lighting - Overhead, Second Floor
Exterior
Exterior Feature Balcony, Rain Gutters, Professional Landscaping, Sprinkler System, Decorative Lighting, Stone Wall, Other
Garage Spaces 2.0
Community Features Public Transportation, Shopping, Park, Walk/Jog Trails, Bike Path, Highway Access, House of Worship, Private School, Public School
Utilities Available for Electric Oven, for Gas Dryer, Washer Hookup
Roof Type Rubber
Total Parking Spaces 6
Garage Yes
Building
Lot Description Gentle Sloping
Foundation Concrete Perimeter
Sewer Public Sewer
Water Public
Architectural Style Contemporary
Schools
Elementary Schools Harrington
Middle Schools Clarke
High Schools Lhs
Others
Senior Community false
Read Less Info
Want to know what your home might be worth? Contact us for a FREE valuation!

Our team is ready to help you sell your home for the highest possible price ASAP
Bought with Ann Marie Barr • Barrett Sotheby's International Realty







