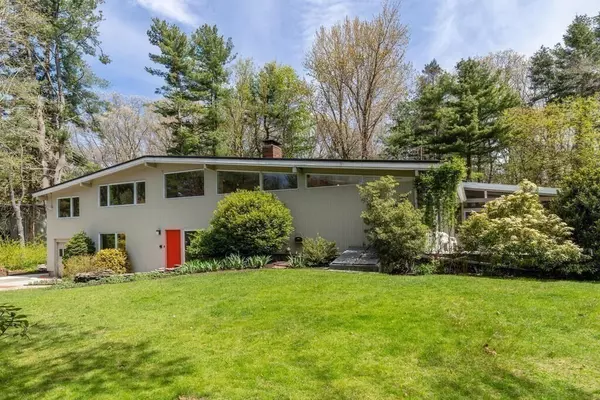$1,600,000
$1,649,000
3.0%For more information regarding the value of a property, please contact us for a free consultation.
4 Beds
3 Baths
3,205 SqFt
SOLD DATE : 03/30/2023
Key Details
Sold Price $1,600,000
Property Type Single Family Home
Sub Type Single Family Residence
Listing Status Sold
Purchase Type For Sale
Square Footage 3,205 sqft
Price per Sqft $499
Subdivision The Grove
MLS Listing ID 73077867
Sold Date 03/30/23
Style Contemporary, Mid-Century Modern
Bedrooms 4
Full Baths 3
HOA Y/N false
Year Built 1965
Annual Tax Amount $16,753
Tax Year 2022
Lot Size 0.720 Acres
Acres 0.72
Property Sub-Type Single Family Residence
Property Description
Set at the end of a woodsy cul-de-sac behind a row of trees is a distinctive mid-century modern home situated in a lush 3/4 acre oasis.The 1992 re-designed and expanded residence harmonizes with nature and its surroundings. The sun-filled open floor plan features a great room anchored by a massive fireplace and connects to a dramatic dining room and a private 375 sq.ft. deck. Glass walls, porch, endless skylights and soaring windows bring inside sunlight, energy and peaceful outdoor tranquility. It's a treat to cook and entertain in the fabulous custom kitchen with its big island, modern cabinets with tons of storage and amazing colorful garden views from a semi-circular wall of windows! Upper level offers brand new hardwood floor, three bedrooms, two new baths including a private en-suite with stunning woodsy views and a luxurious spa retreat to be enjoyed with the nature! The garden level features brand new floor, a family room, 4th bedroom and a stylish new bath. Welcome home!
Location
State MA
County Middlesex
Zoning RO
Direction Hancock St> Burlington St > Angier St > N Emerson Rd
Rooms
Family Room Closet/Cabinets - Custom Built, Flooring - Vinyl, Exterior Access, Recessed Lighting, Remodeled, Slider, Lighting - Sconce
Basement Partial, Walk-Out Access, Interior Entry, Bulkhead, Sump Pump, Concrete, Unfinished
Primary Bedroom Level Third
Dining Room Closet/Cabinets - Custom Built, Flooring - Hardwood, Window(s) - Picture, Deck - Exterior, Exterior Access, Remodeled, Slider, Lighting - Pendant
Kitchen Skylight, Cathedral Ceiling(s), Closet/Cabinets - Custom Built, Flooring - Stone/Ceramic Tile, Window(s) - Bay/Bow/Box, Dining Area, Countertops - Stone/Granite/Solid, Kitchen Island, Breakfast Bar / Nook, Recessed Lighting, Remodeled
Interior
Interior Features Walk-In Closet(s), Open Floorplan, Entrance Foyer, Internet Available - Unknown
Heating Central, Forced Air, Oil
Cooling Central Air
Flooring Tile, Hardwood, Flooring - Stone/Ceramic Tile
Fireplaces Number 1
Fireplaces Type Living Room
Appliance Range, Dishwasher, Disposal, Microwave, Refrigerator, Washer, Dryer, Range Hood, Oil Water Heater, Tankless Water Heater, Plumbed For Ice Maker, Utility Connections for Electric Range, Utility Connections for Electric Oven, Utility Connections for Electric Dryer
Laundry Flooring - Stone/Ceramic Tile, Electric Dryer Hookup, Laundry Chute, Washer Hookup, Third Floor
Exterior
Exterior Feature Sprinkler System, Garden, Stone Wall
Garage Spaces 1.0
Community Features Shopping, Pool, Tennis Court(s), Park, Walk/Jog Trails, Golf, Medical Facility, Bike Path, Conservation Area, Highway Access, House of Worship, Public School
Utilities Available for Electric Range, for Electric Oven, for Electric Dryer, Washer Hookup, Icemaker Connection
View Y/N Yes
View Scenic View(s)
Roof Type Rubber
Total Parking Spaces 4
Garage Yes
Building
Lot Description Cul-De-Sac, Wooded, Easements, Level
Foundation Concrete Perimeter
Sewer Public Sewer
Water Public
Architectural Style Contemporary, Mid-Century Modern
Schools
Elementary Schools Estabrook
Middle Schools Diamond
High Schools Lhs
Others
Senior Community false
Read Less Info
Want to know what your home might be worth? Contact us for a FREE valuation!

Our team is ready to help you sell your home for the highest possible price ASAP
Bought with Gayle Winters • Compass







