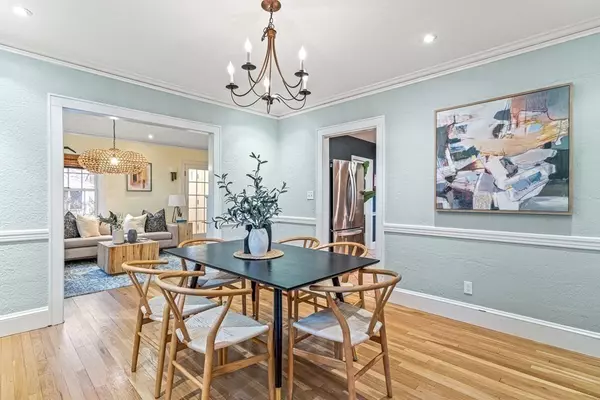$1,572,000
$1,593,000
1.3%For more information regarding the value of a property, please contact us for a free consultation.
4 Beds
2.5 Baths
2,109 SqFt
SOLD DATE : 03/30/2023
Key Details
Sold Price $1,572,000
Property Type Single Family Home
Sub Type Single Family Residence
Listing Status Sold
Purchase Type For Sale
Square Footage 2,109 sqft
Price per Sqft $745
Subdivision Winn Brook
MLS Listing ID 73073098
Sold Date 03/30/23
Style Colonial, Tudor
Bedrooms 4
Full Baths 2
Half Baths 1
HOA Y/N false
Year Built 1930
Annual Tax Amount $13,479
Tax Year 2022
Lot Size 4,791 Sqft
Acres 0.11
Property Description
Beautifully renovated Tudor with thoughtful details in Belmont's Winn Brook neighborhood. Custom designer bathrooms feature oversized walk-in showers with waterfall showerheads, mahogany ceilings, radiant heat, and handcrafted vanity. The kitchen includes granite countertops, tile backsplash and stainless steel appliances. The second floor hosts three generously-sized bedrooms, and the third-floor primary suite is spacious, with a vaulted ceiling and built-in storage. A cozy den on the first floor features knotty-pine paneling and oversized windows. Gorgeous hardwood floors, new windows and new paint throughout brighten the space. Backyard oasis is fenced with a large patio, stone walls and mature plantings. The home was outfitted with new mechanicals and ductless mini splits for AC and supplemental heat in 2021. Two-car garage with electric car charger. Quiet neighborhood with easy access to Belmont Center, Alewife and Route 2.
Location
State MA
County Middlesex
Zoning SC
Direction Pleasant St> Lake St.> Albert Ave
Rooms
Family Room Flooring - Stone/Ceramic Tile
Basement Full, Interior Entry, Concrete, Unfinished
Primary Bedroom Level Third
Dining Room Flooring - Hardwood, Remodeled
Kitchen Flooring - Stone/Ceramic Tile, Countertops - Stone/Granite/Solid, Breakfast Bar / Nook, Cabinets - Upgraded, Exterior Access, Remodeled, Gas Stove
Interior
Heating Steam, Radiant, Heat Pump, Natural Gas, Ductless
Cooling Heat Pump, Ductless
Flooring Tile, Hardwood
Fireplaces Number 1
Fireplaces Type Living Room
Appliance Range, Dishwasher, Refrigerator, Washer, Dryer, Gas Water Heater, Utility Connections for Gas Range
Laundry Electric Dryer Hookup, Remodeled, Washer Hookup, In Basement
Exterior
Exterior Feature Professional Landscaping, Sprinkler System, Garden, Stone Wall
Garage Spaces 2.0
Fence Fenced
Community Features Public Transportation, Shopping, Pool, Tennis Court(s), Park, Walk/Jog Trails, Conservation Area, Highway Access, House of Worship, Private School, Public School, T-Station, University
Utilities Available for Gas Range
Roof Type Shingle
Total Parking Spaces 2
Garage Yes
Building
Lot Description Level
Foundation Concrete Perimeter
Sewer Public Sewer
Water Public
Schools
Elementary Schools Winn Brook
Middle Schools Chenery
High Schools Belmont High
Others
Senior Community false
Read Less Info
Want to know what your home might be worth? Contact us for a FREE valuation!

Our team is ready to help you sell your home for the highest possible price ASAP
Bought with The Gillach Group • William Raveis R. E. & Home Services







