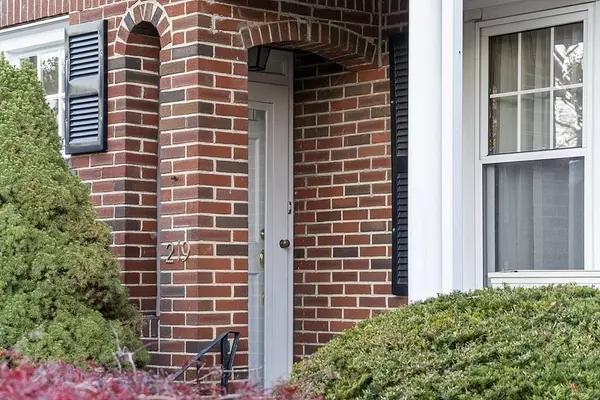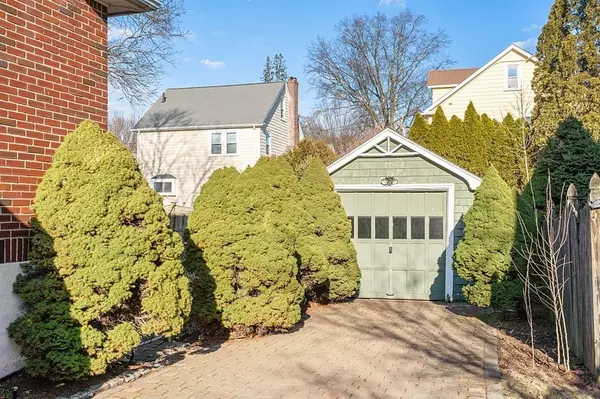$1,094,500
$949,000
15.3%For more information regarding the value of a property, please contact us for a free consultation.
3 Beds
1.5 Baths
1,624 SqFt
SOLD DATE : 04/10/2023
Key Details
Sold Price $1,094,500
Property Type Single Family Home
Sub Type Single Family Residence
Listing Status Sold
Purchase Type For Sale
Square Footage 1,624 sqft
Price per Sqft $673
Subdivision Winn Brook
MLS Listing ID 73081314
Sold Date 04/10/23
Style Colonial
Bedrooms 3
Full Baths 1
Half Baths 1
HOA Y/N false
Year Built 1938
Annual Tax Amount $9,679
Tax Year 2023
Lot Size 5,662 Sqft
Acres 0.13
Property Description
Storybook home in Winn Brook neighborhood in impeccable condition loaded with charm and large level back yard in one of the most convenient and coveted locations of Belmont. Steps to Belmont Center and all it offers from fine dining and shopping, train, excellent Winn Brook Elementary, Joey's Park and Tennis, MBTA bus, bike and pedestrian path to Alewife T Station, Rt 2 and so close to Cambridge - you are almost there. From the moment you enter through a side vestibule, you feel at home. Warmth and charm at every sight and every corner of this well cared for and loved home is noticeable throughout. Perfect flow from spacious front to back living room with a wood burning fire place to the formal dining room and updated eat-in kitchen leading to the three-season porch overlooking serene fenced in back yard. Half bath and sizable mudroom in the back complete the first floor. Upstairs are three good size bedrooms, primary bedroom with sizable walk-in closet and a full bath. Garage too!
Location
State MA
County Middlesex
Zoning Resident'l
Direction Belmont Center or Route 2 to Pleasant St. to Brighton St.
Rooms
Family Room Flooring - Vinyl, Lighting - Overhead
Basement Partially Finished
Primary Bedroom Level Second
Dining Room Flooring - Hardwood, Chair Rail, Lighting - Overhead
Kitchen Flooring - Vinyl, Dining Area, Balcony / Deck, Pantry, Cabinets - Upgraded, Exterior Access, Open Floorplan, Recessed Lighting, Remodeled, Stainless Steel Appliances, Gas Stove
Interior
Interior Features Bathroom - Half, Lighting - Overhead, Ceiling Fan(s), Recessed Lighting, Mud Room, Vestibule, Foyer
Heating Steam, Natural Gas
Cooling None
Flooring Wood, Tile, Vinyl, Flooring - Hardwood, Flooring - Wood
Fireplaces Number 1
Fireplaces Type Living Room
Appliance Range, Dishwasher, Microwave, Refrigerator, Washer, Dryer, Gas Water Heater, Plumbed For Ice Maker, Utility Connections for Gas Range, Utility Connections for Gas Oven, Utility Connections for Gas Dryer
Laundry Closet - Cedar, Laundry Closet, Exterior Access, Lighting - Overhead, In Basement, Washer Hookup
Exterior
Exterior Feature Permeable Paving, Rain Gutters, Professional Landscaping, Garden
Garage Spaces 1.0
Fence Fenced/Enclosed, Fenced
Community Features Public Transportation, Shopping, Pool, Tennis Court(s), Park, Walk/Jog Trails, Bike Path, Conservation Area, Highway Access, House of Worship, Private School, Public School, T-Station, Other, Sidewalks
Utilities Available for Gas Range, for Gas Oven, for Gas Dryer, Washer Hookup, Icemaker Connection
Roof Type Shingle
Total Parking Spaces 3
Garage Yes
Building
Lot Description Level
Foundation Concrete Perimeter, Slab
Sewer Public Sewer
Water Public
Schools
Elementary Schools Winn Brook
Middle Schools Chenery
High Schools Belmont High
Others
Senior Community false
Read Less Info
Want to know what your home might be worth? Contact us for a FREE valuation!

Our team is ready to help you sell your home for the highest possible price ASAP
Bought with Jonathon Curley • William Raveis R.E. & Home Services







