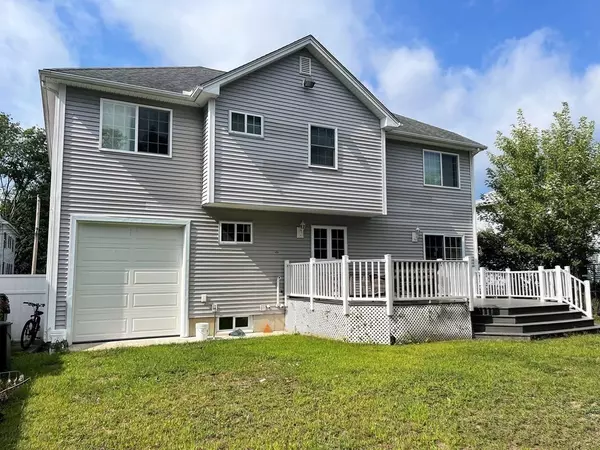$390,000
$399,000
2.3%For more information regarding the value of a property, please contact us for a free consultation.
4 Beds
2.5 Baths
1,944 SqFt
SOLD DATE : 04/14/2023
Key Details
Sold Price $390,000
Property Type Single Family Home
Sub Type Single Family Residence
Listing Status Sold
Purchase Type For Sale
Square Footage 1,944 sqft
Price per Sqft $200
Subdivision Willimansett
MLS Listing ID 73031784
Sold Date 04/14/23
Style Colonial
Bedrooms 4
Full Baths 2
Half Baths 1
HOA Y/N false
Year Built 2011
Annual Tax Amount $5,180
Tax Year 2023
Lot Size 7,405 Sqft
Acres 0.17
Property Description
You’ll be welcomed by a stunning foyer as you enter this beautiful 4 bedroom 2 1/2 bath home that’s only 11 years young. The attention to detail includes gleaming hardwood & tile floors, a step-up spacious living room with gas fireplace & decorative tile surround, accented by recessed decorative lighting. Enjoy & entertain in the open concept kitchen and dining room, with tile floors, beautiful granite counters, stainless steel appliances and a slider to the rear deck. The master bedroom offers a luxurious custom tile jet tub and dual vanity sink. The 2nd floor features the remaining 3 bedrooms, laundry space & additional full bath. The partially finished basement is ready for you to customize with your very own game room. This home has gas heat , Central AC , & Central Vacuum System with an oversized 2 car garage and 9 foot high garage doors that exit out to the back yard. This is A MUST SEE! Back on Market , Price Reduced as Owner has moved out.
Location
State MA
County Hampden
Zoning single fam
Direction rt 116 - chicopee st to walter
Rooms
Basement Full, Partially Finished
Primary Bedroom Level Second
Interior
Interior Features Central Vacuum
Heating Central, Forced Air, Natural Gas
Cooling Central Air
Flooring Wood, Tile
Fireplaces Number 1
Appliance Oven, Dishwasher, Disposal, Microwave, Countertop Range, Refrigerator, Washer, Dryer, Gas Water Heater, Utility Connections for Gas Range
Laundry First Floor
Exterior
Garage Spaces 3.0
Community Features Public Transportation, Pool, Park, Laundromat, Highway Access, House of Worship
Utilities Available for Gas Range
Roof Type Shingle
Total Parking Spaces 2
Garage Yes
Building
Lot Description Level
Foundation Concrete Perimeter
Sewer Public Sewer
Water Public
Schools
Elementary Schools Fairview
Middle Schools Bellamy
High Schools Comp
Read Less Info
Want to know what your home might be worth? Contact us for a FREE valuation!

Our team is ready to help you sell your home for the highest possible price ASAP
Bought with Eric Vick • Thumbprint Realty, LLC







