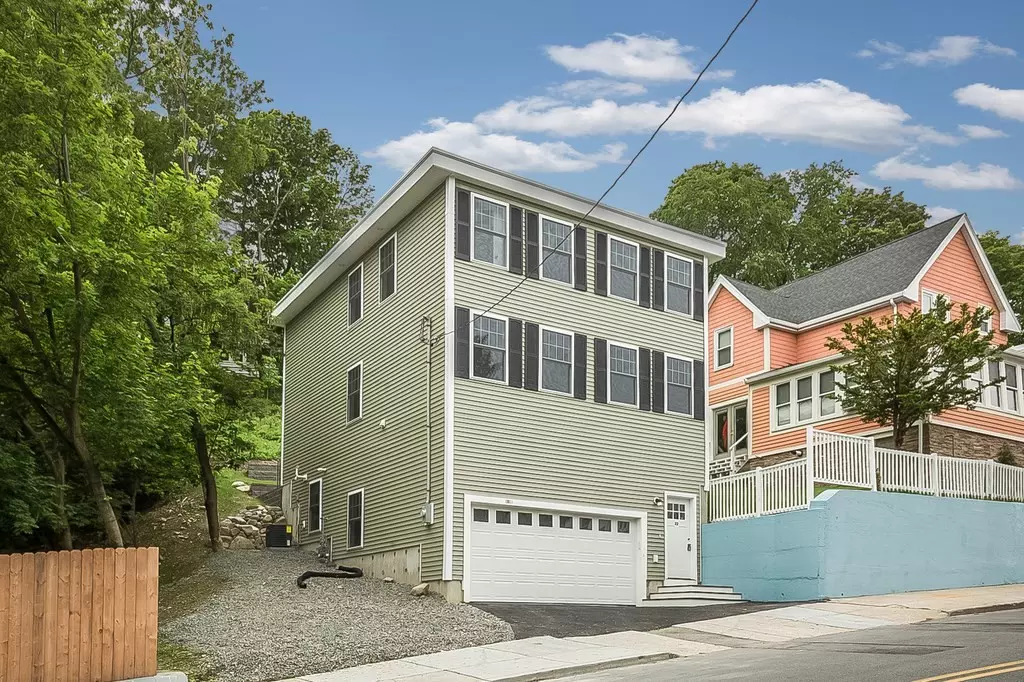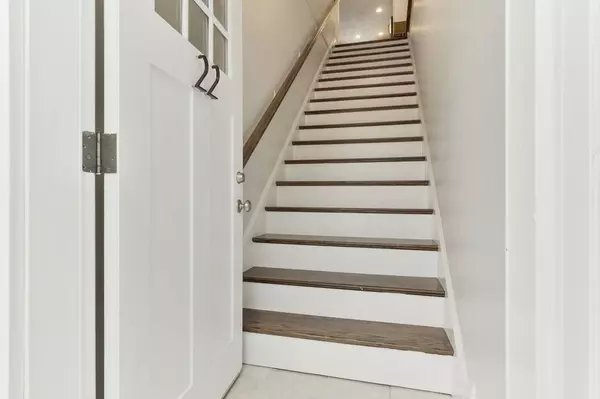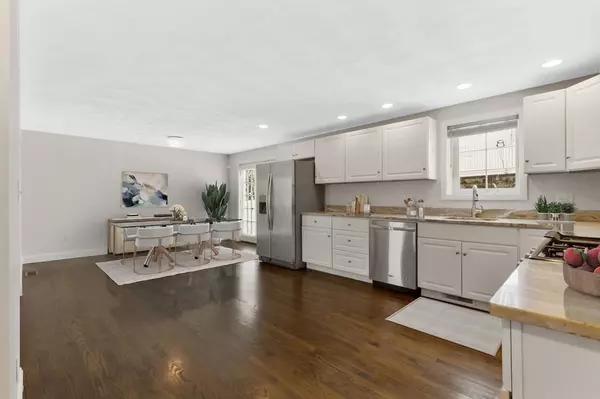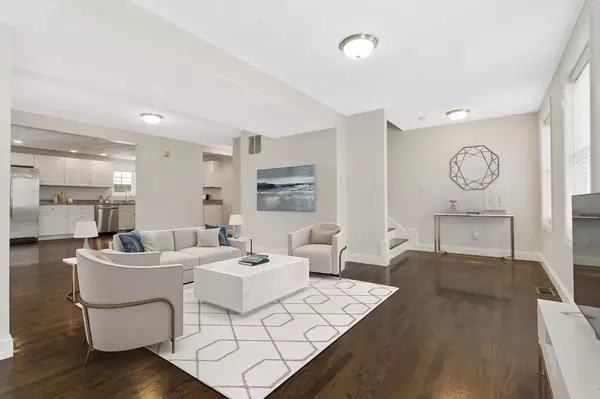$667,500
$634,900
5.1%For more information regarding the value of a property, please contact us for a free consultation.
3 Beds
2.5 Baths
1,680 SqFt
SOLD DATE : 04/20/2023
Key Details
Sold Price $667,500
Property Type Single Family Home
Sub Type Single Family Residence
Listing Status Sold
Purchase Type For Sale
Square Footage 1,680 sqft
Price per Sqft $397
MLS Listing ID 73074775
Sold Date 04/20/23
Style Contemporary
Bedrooms 3
Full Baths 2
Half Baths 1
Year Built 2017
Annual Tax Amount $7,793
Tax Year 2022
Lot Size 7,405 Sqft
Acres 0.17
Property Description
City living at its BEST! This trendy 2016 build offers nearly 1,700 SQFT of contemporary living space. Upon entering you are greeted by gleaming espresso hardwoods, recess lighting & MANY windows bringing a vast amount of sunlight! This open concept floorplan transitions smoothly between the living & dining room & spills right into the kitchen effortlessly! Boasting white kitchen cabinets w/ plenty of storage, granite countertops & sparkling SS appliances. Double French doors from the kitchen lead you to the outdoor patio PERFECT for entertaining on those summer nights! Moving along enjoy 3 beds, 2.5 baths and a fabulous primary suite w/ walk in closet. The meticulously maintained exterior offers pristine grounds, fenced in patio & plenty of parking w/ attached 2 car garage. Lastly this LOCATION is conveniently located to EVERYTHING! Be in the CITY within MINUTES, Rt1, Rt16, Shopping, Restaurants, Hospitals, Revere Beach & Assembly Row. Come see for yourself!
Location
State MA
County Suffolk
Zoning R2
Direction Off Webster - Use GPS
Rooms
Basement Partial
Primary Bedroom Level Third
Interior
Heating Forced Air, Natural Gas
Cooling Central Air
Flooring Tile, Hardwood
Appliance Range, Dishwasher, Refrigerator, Gas Water Heater, Utility Connections for Gas Range, Utility Connections for Gas Oven
Laundry Washer Hookup
Exterior
Exterior Feature Stone Wall
Garage Spaces 2.0
Community Features Public Transportation, Shopping, Medical Facility, Laundromat, Highway Access, Public School
Utilities Available for Gas Range, for Gas Oven, Washer Hookup
Roof Type Rubber
Total Parking Spaces 4
Garage Yes
Building
Lot Description Gentle Sloping
Foundation Concrete Perimeter
Sewer Public Sewer
Water Public
Schools
High Schools Chelsea High
Others
Acceptable Financing Contract
Listing Terms Contract
Read Less Info
Want to know what your home might be worth? Contact us for a FREE valuation!

Our team is ready to help you sell your home for the highest possible price ASAP
Bought with Parker Hayes • Real Broker MA, LLC







