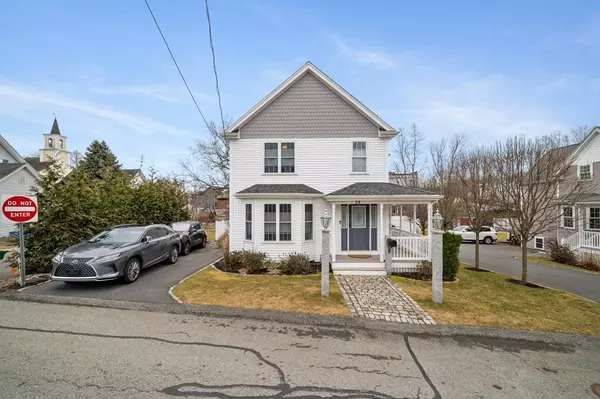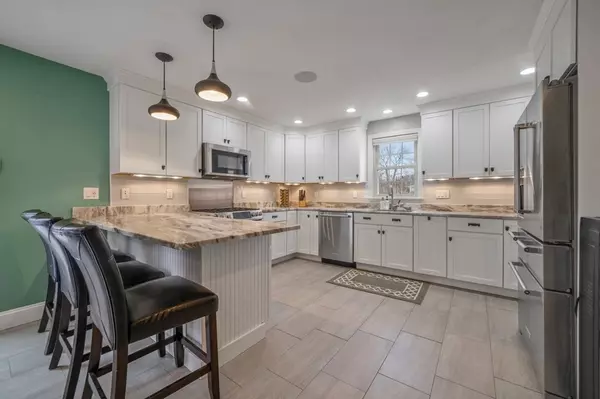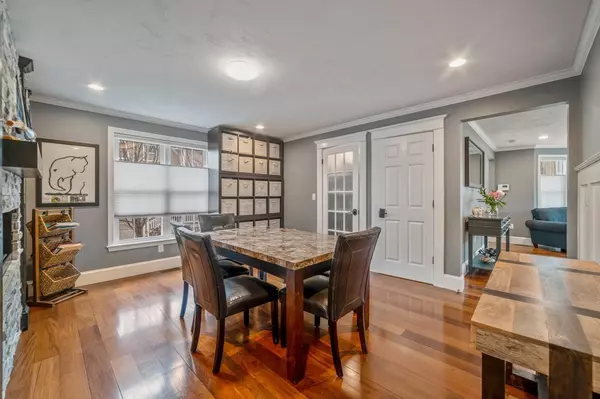$880,000
$849,900
3.5%For more information regarding the value of a property, please contact us for a free consultation.
4 Beds
2.5 Baths
2,717 SqFt
SOLD DATE : 04/25/2023
Key Details
Sold Price $880,000
Property Type Single Family Home
Sub Type Single Family Residence
Listing Status Sold
Purchase Type For Sale
Square Footage 2,717 sqft
Price per Sqft $323
MLS Listing ID 73081653
Sold Date 04/25/23
Style Colonial
Bedrooms 4
Full Baths 2
Half Baths 1
Year Built 2008
Annual Tax Amount $9,777
Tax Year 2022
Lot Size 0.380 Acres
Acres 0.38
Property Description
OFFERS DUE by 5:00pm. on 3/6/2023! This stunning, immaculate and updated home is waiting for you! Located in the heart of the Village area and walkable to many local amenities; restaurants, Shoveltown brewery, Ames Library, Children's Museum and 2 parks. Step though the front entrance into the 2 story foyer and enter the beautiful open concept first floor with family room, dining room and huge, sunny kitchen complete with a Butler's pantry! Four large bedrooms upstairs with one room currently being used as the most exquisite walk-in closet with custom shelving, central folding table and delightful chandelier lighting. A true paradise! The primary bedroom has a vaulted ceiling, double closet, bath with double sink, whirlpool tub and large shower. This home has it ALL with hardwood floors, finished basement (great gym area, playroom or office), tons of storage, fenced yard, gorgeous deck with gas connection, wrap around porch and maintenance free exterior! HOME SWEET HOME!
Location
State MA
County Bristol
Zoning res
Direction Main Street to Mechanic Street
Rooms
Family Room Flooring - Hardwood, Recessed Lighting
Basement Partially Finished, Sump Pump
Primary Bedroom Level Second
Dining Room Closet/Cabinets - Custom Built, Flooring - Hardwood, Recessed Lighting
Kitchen Flooring - Stone/Ceramic Tile, Pantry, Countertops - Stone/Granite/Solid, Breakfast Bar / Nook, Deck - Exterior, Exterior Access, Recessed Lighting, Stainless Steel Appliances, Wine Chiller
Interior
Interior Features Walk-In Closet(s), Pantry, Recessed Lighting, Bonus Room
Heating Forced Air, Natural Gas
Cooling Central Air
Flooring Wood, Tile, Carpet, Flooring - Stone/Ceramic Tile, Flooring - Wall to Wall Carpet
Fireplaces Number 1
Fireplaces Type Dining Room
Appliance Gas Water Heater, Tankless Water Heater, Utility Connections for Gas Range, Utility Connections for Gas Dryer, Utility Connections Outdoor Gas Grill Hookup
Laundry First Floor
Exterior
Exterior Feature Rain Gutters, Professional Landscaping, Sprinkler System
Community Features Shopping, Pool, Tennis Court(s), Park, Walk/Jog Trails, Golf, Medical Facility, Conservation Area, Highway Access, House of Worship, Public School, University
Utilities Available for Gas Range, for Gas Dryer, Outdoor Gas Grill Hookup
Roof Type Shingle
Total Parking Spaces 3
Garage No
Building
Lot Description Wooded, Easements
Foundation Concrete Perimeter, Stone
Sewer Public Sewer
Water Public
Architectural Style Colonial
Read Less Info
Want to know what your home might be worth? Contact us for a FREE valuation!

Our team is ready to help you sell your home for the highest possible price ASAP
Bought with Erika Tarlow • Coldwell Banker Realty - Boston







