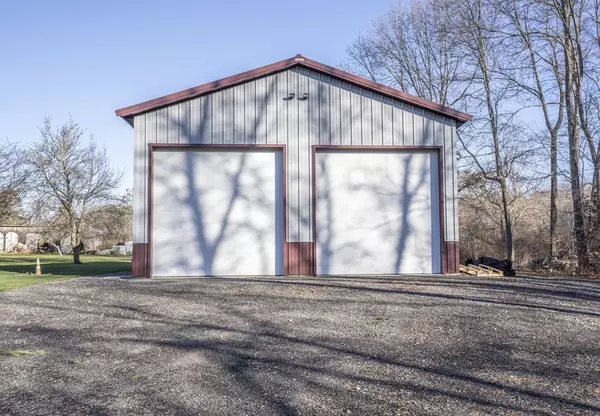$624,900
$624,900
For more information regarding the value of a property, please contact us for a free consultation.
3 Beds
3 Baths
2,130 SqFt
SOLD DATE : 04/28/2023
Key Details
Sold Price $624,900
Property Type Single Family Home
Sub Type Single Family Residence
Listing Status Sold
Purchase Type For Sale
Square Footage 2,130 sqft
Price per Sqft $293
Subdivision Assonet Village
MLS Listing ID 73062869
Sold Date 04/28/23
Style Cape
Bedrooms 3
Full Baths 3
HOA Y/N false
Year Built 1999
Annual Tax Amount $5,491
Tax Year 2022
Lot Size 1.270 Acres
Acres 1.27
Property Description
Come see this beautiful well maintained Cape in Assonet Village with an open floor plan and cathedral ceilings. This home is located close to route 24 on a quiet side street with an amazing yard for entertaining with a covered patio area close to the large above ground pool. The kitchen has plenty of cabinets for storage along with a great center island. This 3 bedroom, 3 bath with Central air, 2 large walk-in closets and private baths in 2 of the bedrooms is a must see. The home has a new roof in 2019 and a new wood stove too that heats the home well which is a great savings in this economy. The Laundry room is located on the first floor for easy access. Outback has a 30 x 34 Morton building that is insulated, heated and has cable hook up with underground 100 amp service. This home also features a 2 stall drive under garage to keep the vehicles and yourself out of the weather. Nice 10 x 12 shed is also located on the property.
Location
State MA
County Bristol
Area Assonet
Zoning RESIDE
Direction GPS
Rooms
Basement Full, Garage Access, Unfinished
Primary Bedroom Level First
Dining Room Cathedral Ceiling(s), Flooring - Laminate, Deck - Exterior
Kitchen Cathedral Ceiling(s), Flooring - Laminate, Kitchen Island
Interior
Heating Central, Forced Air, Oil
Cooling Central Air, Dual
Flooring Vinyl, Hardwood
Fireplaces Type Living Room
Appliance Range, Dishwasher, Microwave, Refrigerator, Washer, Dryer, Vacuum System, Oil Water Heater, Utility Connections for Electric Range, Utility Connections for Electric Oven
Laundry Flooring - Vinyl, First Floor, Washer Hookup
Exterior
Exterior Feature Rain Gutters, Storage
Garage Spaces 2.0
Fence Invisible
Pool Above Ground
Community Features Pool, Park, Highway Access, Public School
Utilities Available for Electric Range, for Electric Oven, Washer Hookup
Roof Type Shingle
Total Parking Spaces 8
Garage Yes
Private Pool true
Building
Lot Description Cleared
Foundation Concrete Perimeter
Sewer Private Sewer
Water Public
Schools
Elementary Schools Freetown Elm
Middle Schools Gras
High Schools Apponequett Hs
Others
Senior Community false
Read Less Info
Want to know what your home might be worth? Contact us for a FREE valuation!

Our team is ready to help you sell your home for the highest possible price ASAP
Bought with Elizabeth Silva • Silva Realty Group, Inc.







