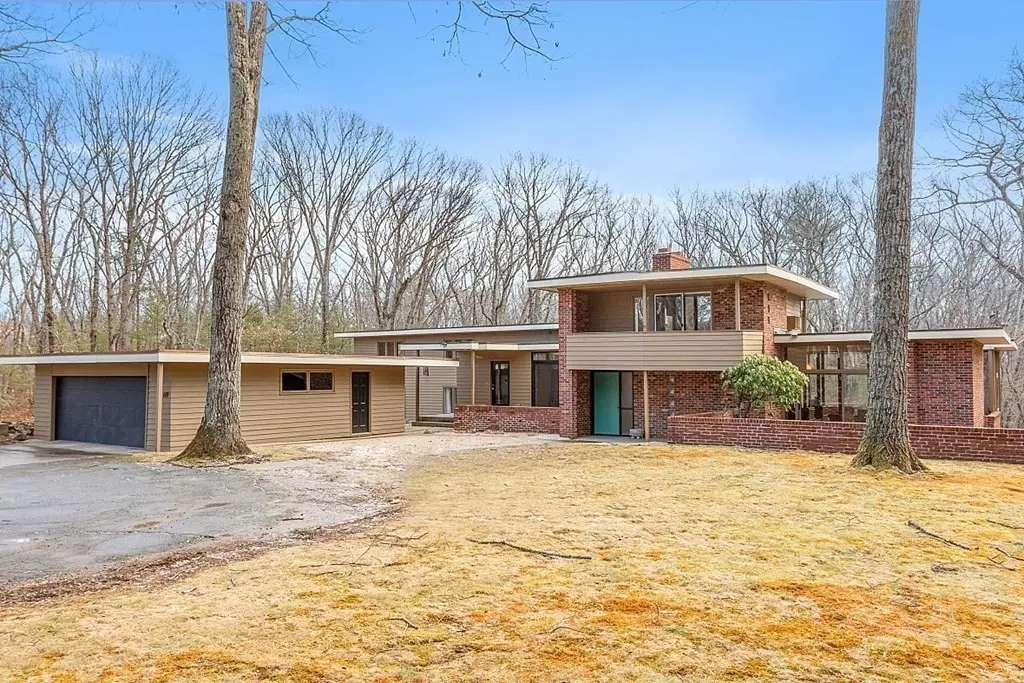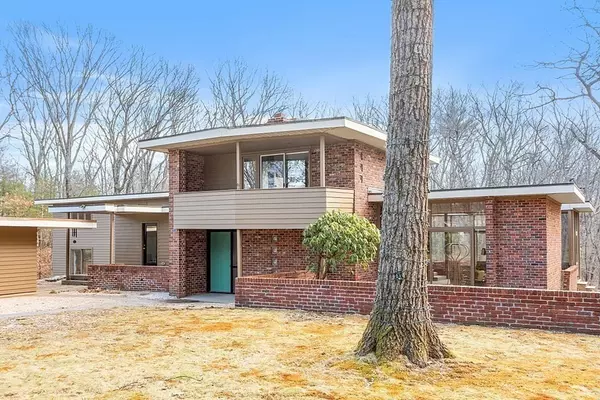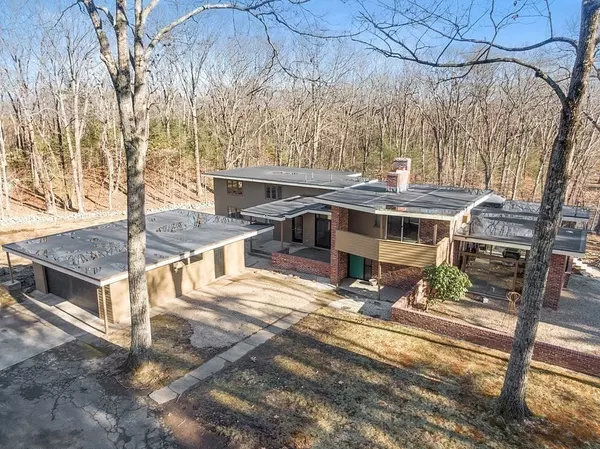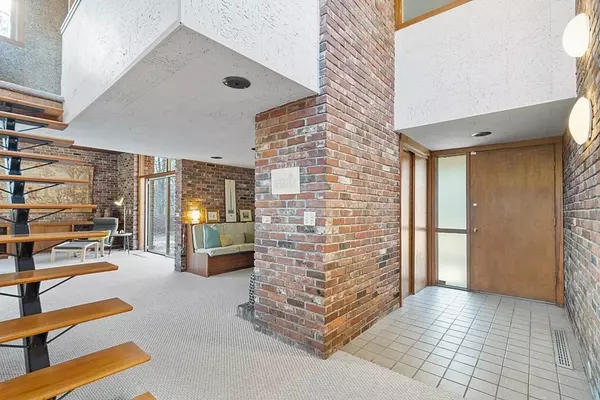$1,150,000
$1,149,000
0.1%For more information regarding the value of a property, please contact us for a free consultation.
6 Beds
5 Baths
3,554 SqFt
SOLD DATE : 04/28/2023
Key Details
Sold Price $1,150,000
Property Type Single Family Home
Sub Type Single Family Residence
Listing Status Sold
Purchase Type For Sale
Square Footage 3,554 sqft
Price per Sqft $323
Subdivision East Boxford
MLS Listing ID 73078182
Sold Date 04/28/23
Style Contemporary, Mid-Century Modern
Bedrooms 6
Full Baths 4
Half Baths 2
Year Built 1964
Annual Tax Amount $10,383
Tax Year 2023
Lot Size 2.810 Acres
Acres 2.81
Property Description
Striking 6 BR/6 BA custom mid-century modern home on a spacious private lot is everything that makes modernist homes so desirable. Walls of glass bring focus to the outdoor space and integrate it w/the interior of the home. The use of natural materials, clean lines, and open concept design is both warm and functional, while the feel is open and airy. The main level of the home includes a recently updated kitchen, large living/dining room w/gorgeous built-ins (buffet/cabinetry), cozy nook w/built-in seating and fireplace (perfect for reading), a mudroom, 1/2 bath, the primary bedroom suite w/full bath, dressing room, and balcony, and a huge 3 season porch that extends to full length of the living space. Follow the floating staircase from the living room to a private office with built-in desk, fireplace, 1/2 bath, its own balcony. The full 2nd level of the home includes 3 bedrooms, full bath and a loft/family room. The lower level includes 2 more bedrooms, 2 baths and a family room.
Location
State MA
County Essex
Area East Boxford
Zoning RA
Direction 95N to exit 76B>Right on Rt 97N>Right on King George Dr
Rooms
Family Room Flooring - Wall to Wall Carpet
Basement Partial, Partially Finished, Slab
Primary Bedroom Level Main
Dining Room Flooring - Wall to Wall Carpet, Exterior Access, Open Floorplan, Slider, Lighting - Pendant
Kitchen Flooring - Stone/Ceramic Tile, Dining Area, Countertops - Stone/Granite/Solid, Countertops - Upgraded, Kitchen Island, Exterior Access, Recessed Lighting, Remodeled
Interior
Interior Features Bathroom - 3/4, Closet/Cabinets - Custom Built, Bathroom - Full, Bathroom - Half, Bedroom, Bathroom, Office, Sitting Room, Laundry Chute
Heating Forced Air, Natural Gas, Fireplace
Cooling Wall Unit(s)
Flooring Tile, Carpet, Hardwood, Flooring - Wall to Wall Carpet
Fireplaces Number 2
Appliance Range, Dishwasher, Microwave, Refrigerator, Washer, Dryer, Utility Connections for Electric Range
Laundry Flooring - Stone/Ceramic Tile, Washer Hookup, In Basement
Exterior
Exterior Feature Balcony - Exterior, Balcony
Garage Spaces 2.0
Community Features Shopping, Tennis Court(s), Walk/Jog Trails, Stable(s), Golf, Conservation Area, Highway Access, House of Worship, Public School
Utilities Available for Electric Range
Waterfront false
Roof Type Rubber
Total Parking Spaces 8
Garage Yes
Building
Lot Description Wooded, Cleared, Level
Foundation Concrete Perimeter
Sewer Private Sewer
Water Private
Schools
Elementary Schools Cole/Spofford
Middle Schools Masconomet
High Schools Masconomet
Read Less Info
Want to know what your home might be worth? Contact us for a FREE valuation!

Our team is ready to help you sell your home for the highest possible price ASAP
Bought with Kathleen Brown • Windhill Realty, LLC







