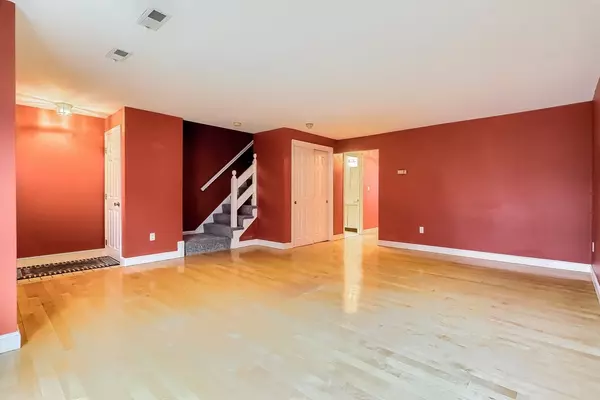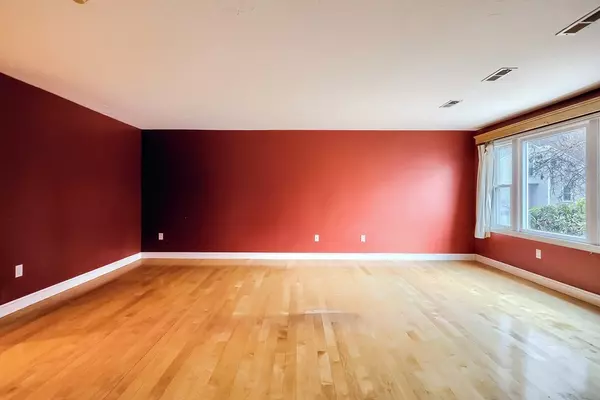$375,000
$365,000
2.7%For more information regarding the value of a property, please contact us for a free consultation.
2 Beds
2.5 Baths
1,476 SqFt
SOLD DATE : 04/28/2023
Key Details
Sold Price $375,000
Property Type Condo
Sub Type Condominium
Listing Status Sold
Purchase Type For Sale
Square Footage 1,476 sqft
Price per Sqft $254
MLS Listing ID 73069414
Sold Date 04/28/23
Bedrooms 2
Full Baths 2
Half Baths 1
HOA Fees $500/mo
HOA Y/N true
Year Built 1987
Annual Tax Amount $4,089
Tax Year 2022
Property Description
This gorgeous condo in sought-after Friend's Crossing community offers comfort, style &location that puts you close to everything & deep in comfy convenience. Beautiful wood floors on the 1st floor & new W2W carpets on the 2nd. 2 Full baths(One private to the main bdrm) & 1/2 bath on the 1st floor. The 1st floor flow is perfect for entertaining in style or lazy Sunday afternoons. Lrg bedrooms offer space to spread out. There's central A/C for Summer comfort as well. Washer &dryer come with the unit. It's ready to move in and start living the high life right now. Close to Town Square, Borderland State Park, Shopping, churches,schools...It's all nearby. Routes 138, 123 & 24 are near. Just 15 mins away from parking at the Stoughton Commuter Rail. This condo deserves a look ASAP, before another buyer jumps on your perfect condo. This is a must see, so get in quick.
Location
State MA
County Bristol
Zoning RES
Direction Lincoln St to Friend's St. 1st Left is parking lot. Follow lot to end. Unit on right.
Rooms
Basement Y
Primary Bedroom Level Second
Dining Room Flooring - Wood, Exterior Access
Kitchen Flooring - Wood
Interior
Interior Features Internet Available - Unknown
Heating Forced Air, Electric
Cooling Central Air
Flooring Wood, Carpet
Appliance Range, Dishwasher, Microwave, Refrigerator, Washer, Dryer, Electric Water Heater
Laundry Main Level, Electric Dryer Hookup, Washer Hookup, First Floor, In Unit
Exterior
Exterior Feature Rain Gutters, Professional Landscaping
Community Features Shopping, Pool, Park, Walk/Jog Trails, Stable(s), Medical Facility, Conservation Area, Highway Access, House of Worship, Private School, Public School
Roof Type Shingle
Total Parking Spaces 2
Garage No
Building
Story 2
Sewer Private Sewer, Other
Water Public
Others
Pets Allowed Yes w/ Restrictions
Senior Community false
Acceptable Financing Contract
Listing Terms Contract
Read Less Info
Want to know what your home might be worth? Contact us for a FREE valuation!

Our team is ready to help you sell your home for the highest possible price ASAP
Bought with Vanessa DePina • Vivid Real Estate, LLC







