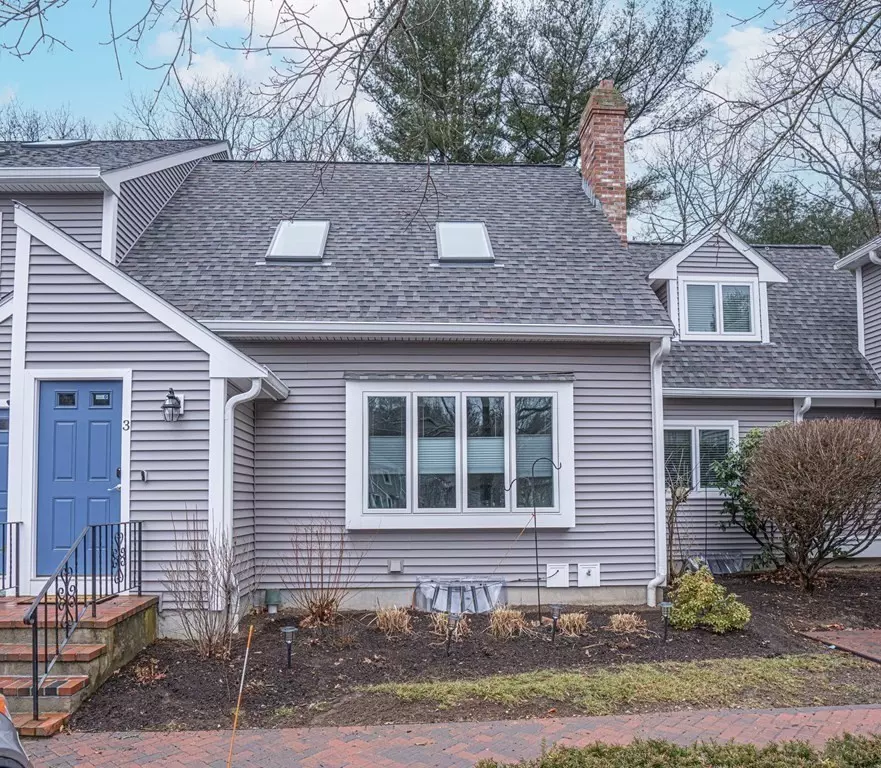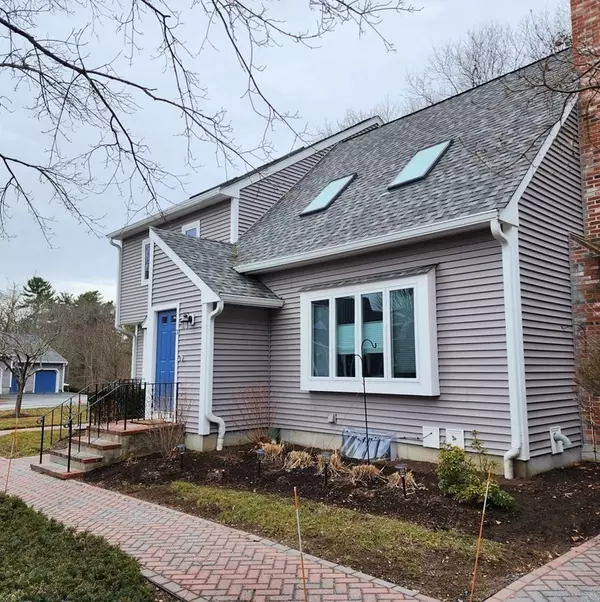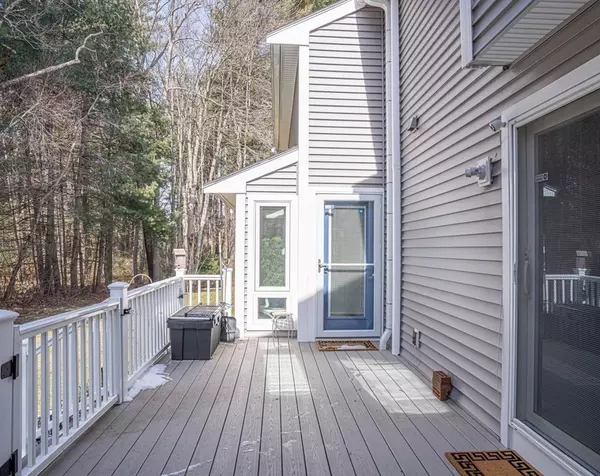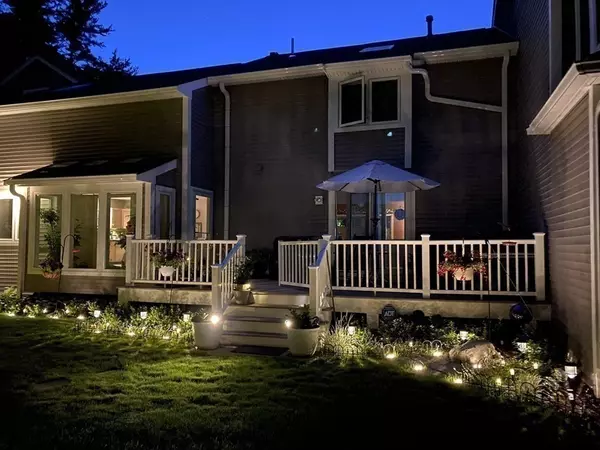$405,000
$399,900
1.3%For more information regarding the value of a property, please contact us for a free consultation.
2 Beds
2.5 Baths
3,000 SqFt
SOLD DATE : 05/01/2023
Key Details
Sold Price $405,000
Property Type Condo
Sub Type Condominium
Listing Status Sold
Purchase Type For Sale
Square Footage 3,000 sqft
Price per Sqft $135
MLS Listing ID 73082854
Sold Date 05/01/23
Bedrooms 2
Full Baths 2
Half Baths 1
HOA Fees $787/mo
HOA Y/N true
Year Built 1987
Annual Tax Amount $6,396
Tax Year 2023
Lot Size 12.000 Acres
Acres 12.0
Property Description
"INDIAN COVE" .... The place to live! IMPRESSIVE 3,000sf CAPE (corner End Unit Townhome). Step inside and fall in love! Air Lock Foyer w/ French Drs. The open floor plan is perfect for entertaining! MAIN LEVEL: Soaring cathedral Living Rm w/ 2 skylights, brick Fireplace and bay window. Formal Dining Rm or Office and Half Bath. Gigantic Kitchen has delightful Solarium and L- shaped counter w/4 custom stools. 2ND LEVEL: Cathedral Master w/ skylight +palladian window, huge walk-in closet. Master SPA BATH w/skylight, Jacuzzi, Double Shower w/new glass drs, Vanity/w twin mirrors + dbl sinks. Enjoy 2nd flr laundry! LOWER LEVEL WALKOUT - Family Rm w/ built-in bookcases, 2 walk-in closets, Guest Rm, and Bonus/Storage Rm + Full Bath. Relax on your 24 x 9 ft Sundeck overlooks woods, perinneal flowers + shrubs. MANY UPDATES; 2 New Gas Heat Systems + 2 New AC Systems, all New Blinds, ADT Alarm, NEST Thermostat. Tennis Court. Pet friendly community. THIS IS A RARE FIND, ACT QUICKLY!
Location
State MA
County Bristol
Zoning 1021
Direction Off Rte 138 / near 106
Rooms
Family Room Walk-In Closet(s), Flooring - Wall to Wall Carpet
Basement Y
Primary Bedroom Level Second
Dining Room Flooring - Laminate, Deck - Exterior, Exterior Access, Open Floorplan, Slider
Kitchen Flooring - Vinyl, Window(s) - Picture, Kitchen Island, Breakfast Bar / Nook, Country Kitchen, Deck - Exterior, Exterior Access, Open Floorplan, Stainless Steel Appliances
Interior
Interior Features Closet - Walk-in, Closet - Double, Office, Bonus Room, Foyer, Internet Available - Broadband
Heating Forced Air, Natural Gas
Cooling Central Air, Dual
Flooring Vinyl, Carpet, Laminate, Flooring - Wall to Wall Carpet, Flooring - Stone/Ceramic Tile
Fireplaces Number 1
Appliance Range, Dishwasher, Microwave, Refrigerator, Washer, Dryer, Gas Water Heater, Utility Connections for Electric Range, Utility Connections for Electric Oven, Utility Connections for Electric Dryer
Laundry Flooring - Vinyl, Electric Dryer Hookup, Washer Hookup, Second Floor, In Unit
Exterior
Exterior Feature Rain Gutters, Professional Landscaping, Tennis Court(s)
Utilities Available for Electric Range, for Electric Oven, for Electric Dryer, Washer Hookup
Roof Type Shingle
Total Parking Spaces 2
Garage No
Building
Story 3
Sewer Private Sewer
Water Public
Others
Senior Community false
Acceptable Financing Contract
Listing Terms Contract
Read Less Info
Want to know what your home might be worth? Contact us for a FREE valuation!

Our team is ready to help you sell your home for the highest possible price ASAP
Bought with Becky Davis • Coldwell Banker Realty - Milton







