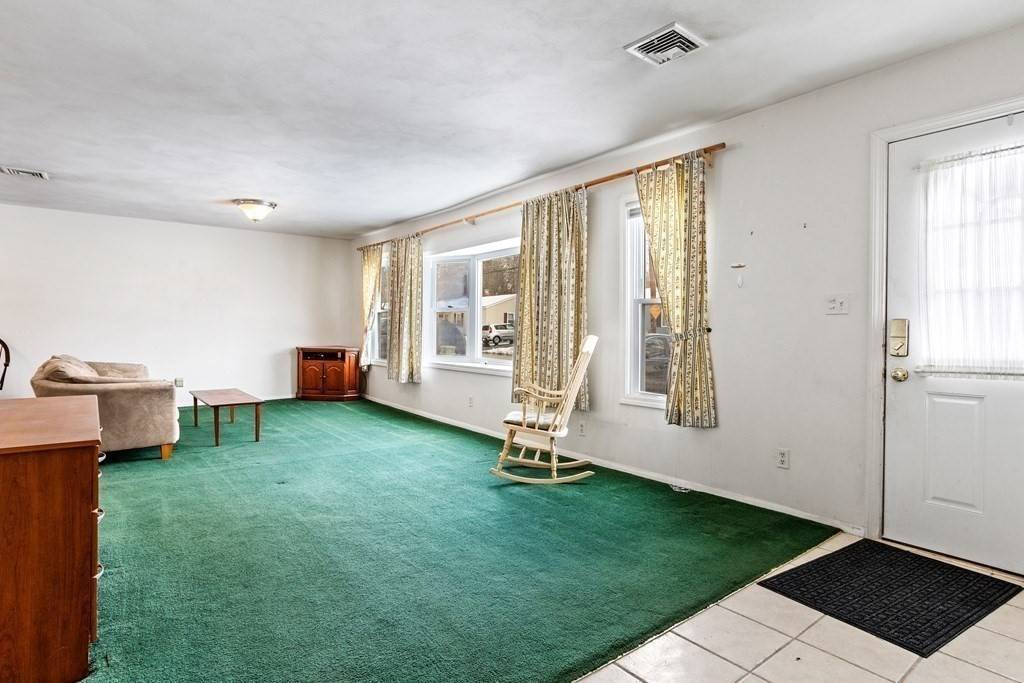$435,000
$399,900
8.8%For more information regarding the value of a property, please contact us for a free consultation.
3 Beds
1 Bath
1,225 SqFt
SOLD DATE : 05/01/2023
Key Details
Sold Price $435,000
Property Type Single Family Home
Sub Type Single Family Residence
Listing Status Sold
Purchase Type For Sale
Square Footage 1,225 sqft
Price per Sqft $355
MLS Listing ID 73089910
Sold Date 05/01/23
Style Ranch
Bedrooms 3
Full Baths 1
Year Built 1961
Annual Tax Amount $4,043
Tax Year 2022
Lot Size 0.300 Acres
Acres 0.3
Property Sub-Type Single Family Residence
Property Description
*** Seller has set an offer deadline of 5pm Sunday - all offers will be reviewed and responded to no later than 1pm on Monday ***Don't miss this 3 bedroom 1 bath, one-level ranch conveniently located on a quiet dead end street in Lowell's Pawtucketville neighborhood. The open floor plan has a living room, dining area, and recently renovated kitchen with tons of cabinet space. The hallway from the living room leads to three full bedrooms and a full bathroom. The spacious backyard offers great potential for a deck or patio for entertaining. Minutes away from local amenities, schools, Market Basket, shopping, hospitals, and public transportation.
Location
State MA
County Middlesex
Zoning SSF
Direction Pawtucket Blvd, takee Old Ferry right on Varnum, left on Laurie, left on Lisa
Rooms
Primary Bedroom Level First
Dining Room Flooring - Laminate, Window(s) - Bay/Bow/Box, Lighting - Sconce
Kitchen Flooring - Laminate, Window(s) - Bay/Bow/Box, Dining Area, Countertops - Stone/Granite/Solid, Countertops - Upgraded, Cabinets - Upgraded, Dryer Hookup - Gas, Exterior Access, Open Floorplan, Remodeled, Washer Hookup, Lighting - Sconce
Interior
Interior Features High Speed Internet
Heating Forced Air, Natural Gas
Cooling None
Flooring Carpet, Laminate
Appliance Range, Dishwasher, Microwave, Refrigerator, Freezer, Washer, Dryer, Gas Water Heater, Utility Connections for Gas Range, Utility Connections for Gas Dryer
Laundry Washer Hookup
Exterior
Exterior Feature Rain Gutters
Community Features Public Transportation, Shopping, Medical Facility, House of Worship, Public School, University
Utilities Available for Gas Range, for Gas Dryer, Washer Hookup
Roof Type Shingle
Total Parking Spaces 2
Garage No
Building
Lot Description Level
Foundation Slab
Sewer Public Sewer
Water Public
Architectural Style Ranch
Schools
Elementary Schools Pawtucketville
Middle Schools Robinson
High Schools Lhs
Read Less Info
Want to know what your home might be worth? Contact us for a FREE valuation!

Our team is ready to help you sell your home for the highest possible price ASAP
Bought with Silver Key Homes Group • LAER Realty Partners







