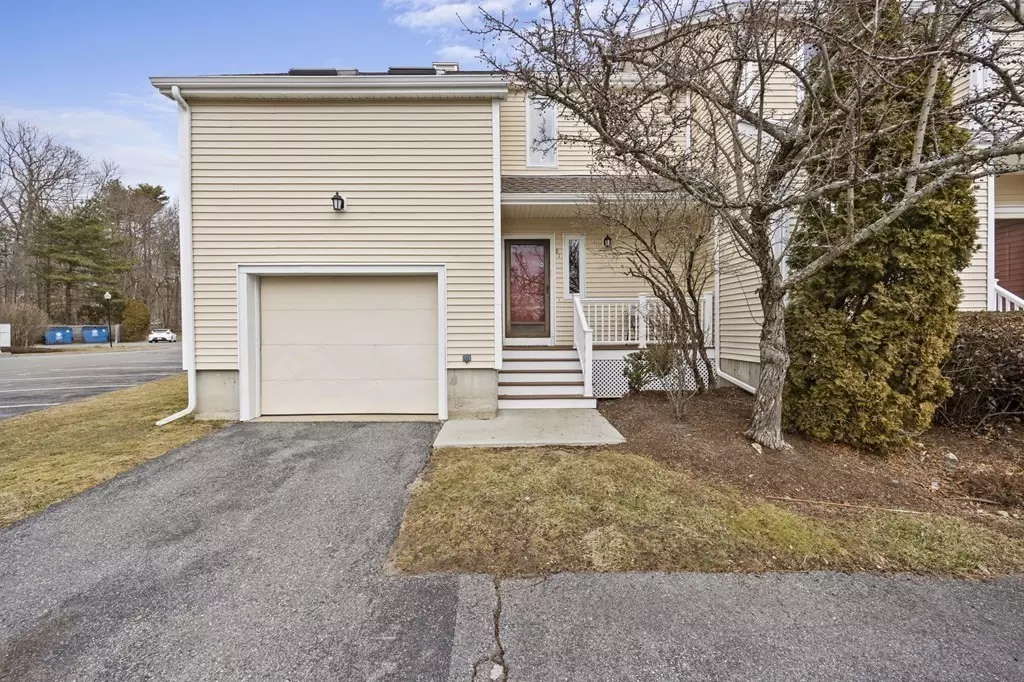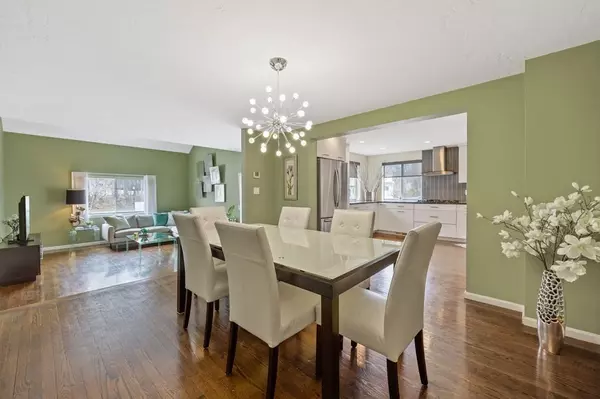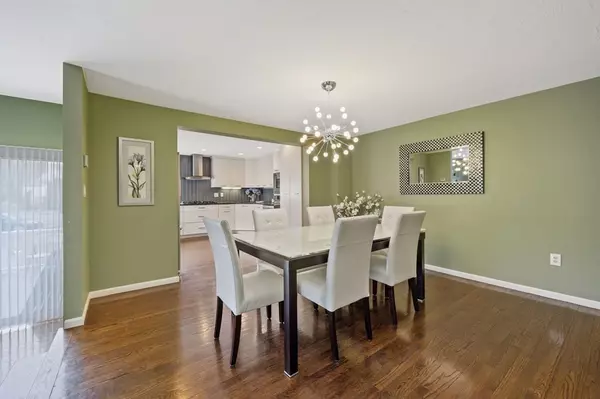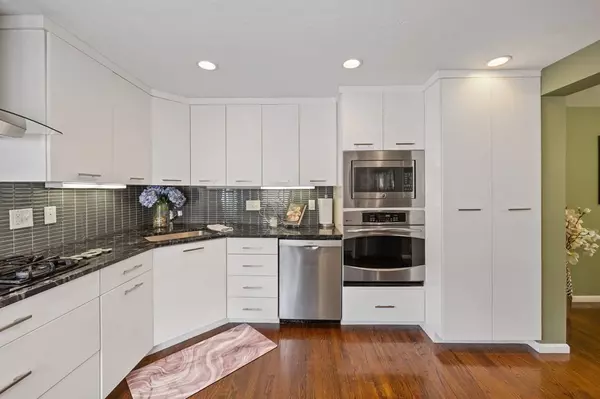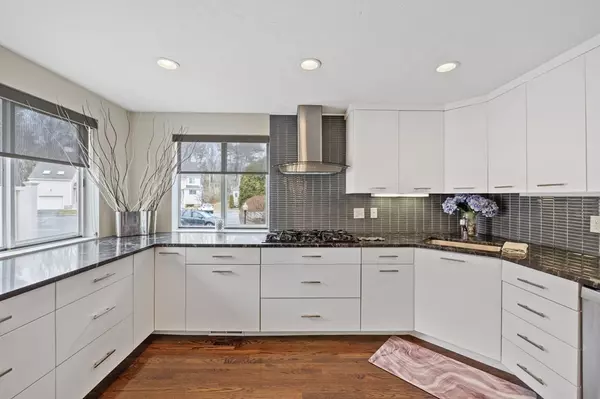$460,000
$459,000
0.2%For more information regarding the value of a property, please contact us for a free consultation.
2 Beds
1.5 Baths
2,962 SqFt
SOLD DATE : 05/11/2023
Key Details
Sold Price $460,000
Property Type Condo
Sub Type Condominium
Listing Status Sold
Purchase Type For Sale
Square Footage 2,962 sqft
Price per Sqft $155
MLS Listing ID 73085997
Sold Date 05/11/23
Bedrooms 2
Full Baths 1
Half Baths 1
HOA Fees $505/mo
HOA Y/N true
Year Built 1984
Annual Tax Amount $4,580
Tax Year 2022
Property Description
**MULTIPLE OFFERS RECEIVED! Please see Disclosures for Offer Deadline!**With it's gracious open-concept living, vaulted ceilings, and HUGE windows, this light, bright atmosphere is sure to impress you. Offering a first floor layout that features a STUNNING kitchen with SS appliances, custom cabinetry, granite countertops, recessed lighting, and a gigantic dining space that opens to a beautiful sunken living room with ceilings open to the second floor loft. Custom wood flooring throughout the main level, leading to the rear deck with privacy fence. The second level features two oversized bedrooms, a large multi-purpose loft space, and a spa-like main bathroom with custom finishes and a walk-in shower! The finished basement offers additional living space with great ceiling height and extra storage.....a rare end unit with a front porch, garage, two deeded parking spaces and LOTS of guest parking. A perfect lifestyle for the first-time buyer, downsizer, or anyone looking for condo-living!
Location
State MA
County Bristol
Area North Easton
Zoning Res
Direction Foundry Street to Gaslight Lane.
Rooms
Basement Y
Primary Bedroom Level Second
Dining Room Flooring - Hardwood
Kitchen Flooring - Hardwood, Countertops - Stone/Granite/Solid, Recessed Lighting
Interior
Interior Features Loft, Bonus Room
Heating Electric Baseboard, Natural Gas
Cooling Central Air
Flooring Flooring - Wall to Wall Carpet
Appliance Oven, Dishwasher, Microwave, Countertop Range, Refrigerator, Washer, Dryer, Range Hood, Electric Water Heater, Utility Connections for Gas Range, Utility Connections for Gas Oven, Utility Connections for Electric Dryer
Laundry Main Level, First Floor, Washer Hookup
Exterior
Garage Spaces 1.0
Community Features Shopping, Park, Walk/Jog Trails, Golf, Bike Path, Conservation Area, Highway Access, House of Worship, Public School
Utilities Available for Gas Range, for Gas Oven, for Electric Dryer, Washer Hookup
Total Parking Spaces 1
Garage Yes
Building
Story 3
Sewer Public Sewer
Water Public
Schools
High Schools Oliver Ames
Others
Pets Allowed Yes w/ Restrictions
Senior Community false
Acceptable Financing Contract
Listing Terms Contract
Read Less Info
Want to know what your home might be worth? Contact us for a FREE valuation!

Our team is ready to help you sell your home for the highest possible price ASAP
Bought with Weinstein Keach Group • Coldwell Banker Realty - Easton


