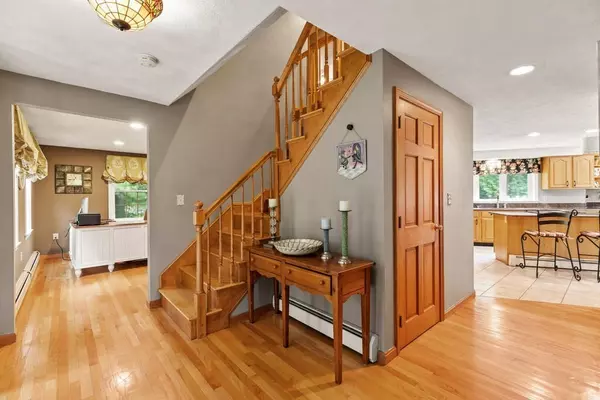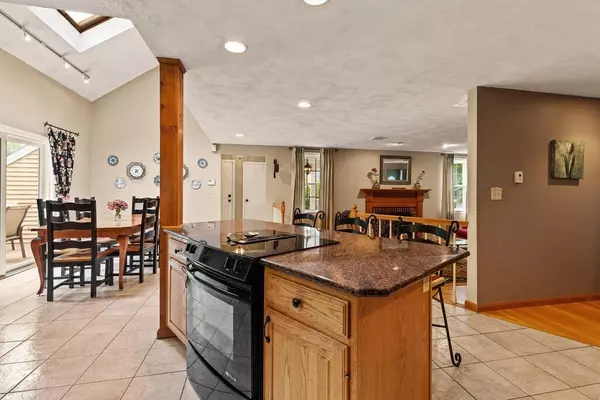$811,000
$799,000
1.5%For more information regarding the value of a property, please contact us for a free consultation.
4 Beds
2.5 Baths
2,369 SqFt
SOLD DATE : 05/12/2023
Key Details
Sold Price $811,000
Property Type Single Family Home
Sub Type Single Family Residence
Listing Status Sold
Purchase Type For Sale
Square Footage 2,369 sqft
Price per Sqft $342
MLS Listing ID 73089930
Sold Date 05/12/23
Style Colonial
Bedrooms 4
Full Baths 2
Half Baths 1
HOA Y/N false
Year Built 1991
Annual Tax Amount $9,421
Tax Year 2022
Lot Size 1.620 Acres
Acres 1.62
Property Description
Beautiful saltbox colonial set on over an acre and a half, on a cul-de-sac street! The first floor flows nicely with the kitchen and eating area open to the step down family room with wood fireplace. The kitchen also features a pantry closet and exterior, slider access to the deck. The first floor includes a dining room with bay window and an office/living room. On the second floor the primary suite with hardwood floors has a recently updated bathroom. The other, well-sized, three bedrooms also have hardwood floors. The lower level is partially finished with a gas fireplace and built-ins. Outdoors is a wonderful place to spend summers with an above ground pool, deck, patio and lovely plantings. The two car, attached garage has loft storage space and a walk-out door. There have been lots of major updates over the years including; central air, all new windows, doors and siding, heating system, pool and roof. Showings begin after the open house on Friday, March 24th from 4-6PM.
Location
State MA
County Essex
Zoning RB
Direction North Street to Brown Field
Rooms
Family Room Flooring - Hardwood, Recessed Lighting, Sunken
Basement Full, Partially Finished, Sump Pump
Primary Bedroom Level Second
Dining Room Flooring - Hardwood, Window(s) - Bay/Bow/Box
Kitchen Skylight, Flooring - Stone/Ceramic Tile, Countertops - Stone/Granite/Solid, Kitchen Island
Interior
Interior Features Recessed Lighting, Office, Game Room
Heating Baseboard, Natural Gas, Fireplace
Cooling Central Air
Flooring Wood, Tile, Flooring - Hardwood, Flooring - Stone/Ceramic Tile
Fireplaces Number 2
Fireplaces Type Family Room
Appliance Range, Dishwasher, Refrigerator, Washer, Dryer, Water Softener, Gas Water Heater, Utility Connections for Electric Range, Utility Connections for Electric Dryer
Laundry First Floor, Washer Hookup
Exterior
Exterior Feature Storage, Sprinkler System
Garage Spaces 2.0
Pool Above Ground
Community Features Tennis Court(s), Park, Stable(s), Golf, Highway Access, House of Worship, Public School
Utilities Available for Electric Range, for Electric Dryer, Washer Hookup
Roof Type Shingle
Total Parking Spaces 4
Garage Yes
Private Pool true
Building
Lot Description Cul-De-Sac, Wooded
Foundation Concrete Perimeter
Sewer Private Sewer
Water Public
Schools
Elementary Schools Penn Brook
Middle Schools Gmhs
High Schools Gmhs
Others
Senior Community false
Acceptable Financing Contract
Listing Terms Contract
Read Less Info
Want to know what your home might be worth? Contact us for a FREE valuation!

Our team is ready to help you sell your home for the highest possible price ASAP
Bought with Kristina Vamvouklis • J. Barrett & Company







