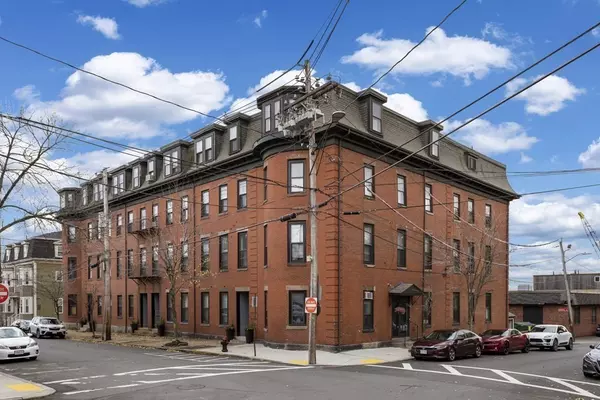$600,000
$599,000
0.2%For more information regarding the value of a property, please contact us for a free consultation.
2 Beds
2 Baths
1,137 SqFt
SOLD DATE : 05/12/2023
Key Details
Sold Price $600,000
Property Type Condo
Sub Type Condominium
Listing Status Sold
Purchase Type For Sale
Square Footage 1,137 sqft
Price per Sqft $527
MLS Listing ID 73062694
Sold Date 05/12/23
Bedrooms 2
Full Baths 2
HOA Fees $378/mo
HOA Y/N true
Year Built 1900
Annual Tax Amount $6,250
Tax Year 2022
Property Description
Must see the magnificent WATER & CITY VIEWS for this 2bed, 2bath, spacious brownstone in Historic Chelsea Waterfront District! Open floor plan with tons of natural light, oversized kitchen island w/SS appliances and view of Boston skyline when doing dishes! LR has exposed brick, high ceilings, dual sided fireplace w/French doors leading out to private deck w/unobstructed, amazing views! Large Master has a lot of nat. light w/ensuite and a roomy 2nd bdrm. w/fireplace. Massport rated windows & slider, tiled baths, ceilings fans, hardwood floors, exposed beams and freshly painted throughout. Pet friendly bldg. w/add. storage closet in basement, one assigned pkg. spot, residential street permits avail. and metered pkg. close by. Adjacent to Polonia Dog Park, a short walk to waterfront path and M. O'Malley Park in Admirals Hill. Tobin and public transp. steps away w/easy access to Boston via, silver 111 exp. to orange line & comm. rail and MB shopping plaza close by!
Location
State MA
County Suffolk
Zoning R1
Direction Broadway to Medford St to Tremont St or Williams St to Tremont St- Pkg. lot is adjacent to Ferry St.
Rooms
Basement Y
Primary Bedroom Level First
Kitchen Flooring - Stone/Ceramic Tile, Window(s) - Picture, Kitchen Island, Open Floorplan, Stainless Steel Appliances, Lighting - Pendant, Lighting - Overhead
Interior
Interior Features Lighting - Overhead, Closet - Double, Center Hall, Internet Available - Unknown
Heating Baseboard, Natural Gas
Cooling Window Unit(s)
Flooring Tile, Hardwood, Flooring - Hardwood
Fireplaces Number 1
Fireplaces Type Living Room, Bedroom
Appliance Range, Dishwasher, Disposal, Microwave, Refrigerator, Wine Refrigerator, Gas Water Heater, Utility Connections for Electric Range, Utility Connections for Electric Oven
Laundry Common Area, In Building
Exterior
Exterior Feature Balcony
Community Features Public Transportation, Shopping, Tennis Court(s), Park, Walk/Jog Trails, Medical Facility, Laundromat, Highway Access, House of Worship, Marina, Private School, Public School, T-Station
Utilities Available for Electric Range, for Electric Oven
Waterfront Description Waterfront, Harbor
View Y/N Yes
View City
Roof Type Shingle
Total Parking Spaces 1
Garage No
Building
Story 1
Sewer Public Sewer
Water Public
Schools
Middle Schools Cms
High Schools Chs
Others
Pets Allowed Yes
Senior Community false
Acceptable Financing Contract
Listing Terms Contract
Read Less Info
Want to know what your home might be worth? Contact us for a FREE valuation!

Our team is ready to help you sell your home for the highest possible price ASAP
Bought with Kim Covino & Co. Team • Compass







