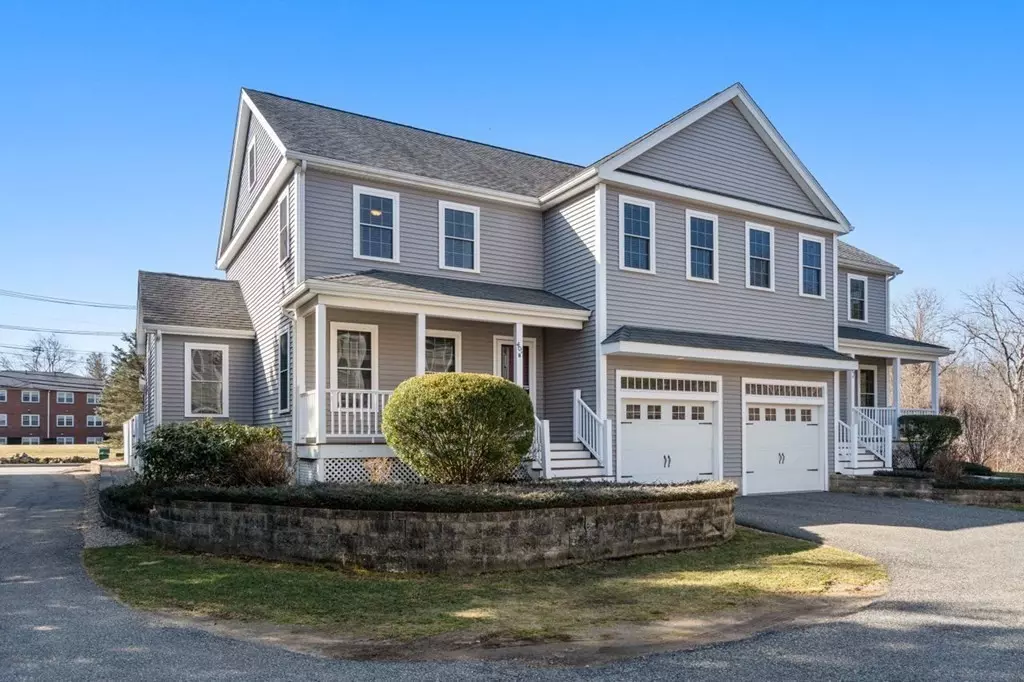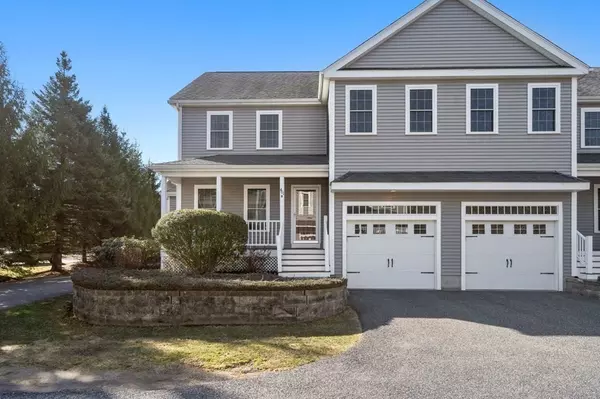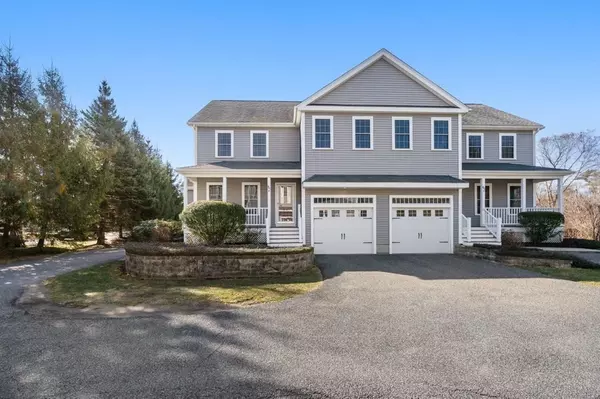$570,000
$550,000
3.6%For more information regarding the value of a property, please contact us for a free consultation.
3 Beds
2.5 Baths
1,914 SqFt
SOLD DATE : 05/15/2023
Key Details
Sold Price $570,000
Property Type Condo
Sub Type Condominium
Listing Status Sold
Purchase Type For Sale
Square Footage 1,914 sqft
Price per Sqft $297
MLS Listing ID 73093248
Sold Date 05/15/23
Bedrooms 3
Full Baths 2
Half Baths 1
HOA Fees $305/mo
HOA Y/N true
Year Built 2008
Annual Tax Amount $5,668
Tax Year 2022
Property Description
Easy Living… Don't miss this spectacular three-level duplex style townhouse conveniently located in the center of Easton. Built in 2008 this home is tastefully decorated and offers a sought-after open floor plan that scales for entertaining or cozy nights at home. The home offers a dreamy kitchen with granite counter tops, stainless steel appliances, and a center island that flows into a large living room with gas fireplace. The first floor also features a flex room that can be used as a private den or study. The complex abuts conservation land and each unit has its own private yard space. The 2nd floor offers 3 bedrooms including a large primary with a custom walk-in closet and ensuite bath. The unfinished basement has tall ceilings and would lend itself beautifully to be finished for additional living space.
Location
State MA
County Bristol
Zoning RES
Direction Please use GPS
Rooms
Family Room Flooring - Hardwood, Open Floorplan, Recessed Lighting
Basement Y
Primary Bedroom Level Second
Dining Room Flooring - Hardwood
Kitchen Flooring - Hardwood, Countertops - Stone/Granite/Solid, Kitchen Island, Exterior Access, Open Floorplan, Recessed Lighting
Interior
Heating Forced Air, Natural Gas, Propane
Cooling Central Air
Flooring Carpet, Hardwood
Fireplaces Number 1
Appliance Refrigerator, Washer, Dryer, Tank Water Heaterless
Laundry Second Floor, In Unit
Exterior
Garage Spaces 1.0
Fence Fenced
Community Features Shopping, Pool, Tennis Court(s), Park, Walk/Jog Trails, Golf, Medical Facility, Conservation Area, Highway Access, House of Worship, Public School, University
Roof Type Shingle
Total Parking Spaces 2
Garage Yes
Building
Story 2
Sewer Private Sewer
Water Public
Schools
Elementary Schools Ba
Middle Schools Ems
High Schools Oliver Ames
Others
Pets Allowed Yes
Senior Community false
Acceptable Financing Contract
Listing Terms Contract
Read Less Info
Want to know what your home might be worth? Contact us for a FREE valuation!

Our team is ready to help you sell your home for the highest possible price ASAP
Bought with Jill L. Janovsky • Jill Janovsky Real Estate, LLC







