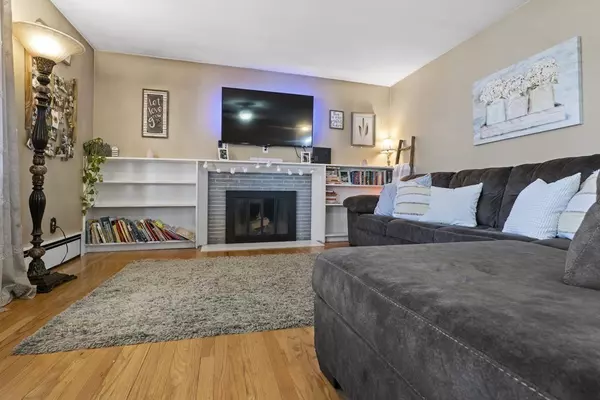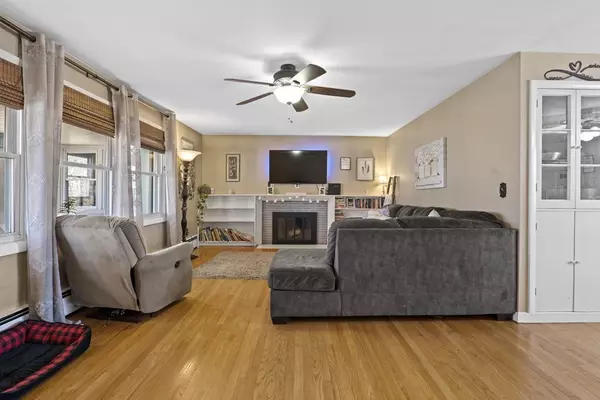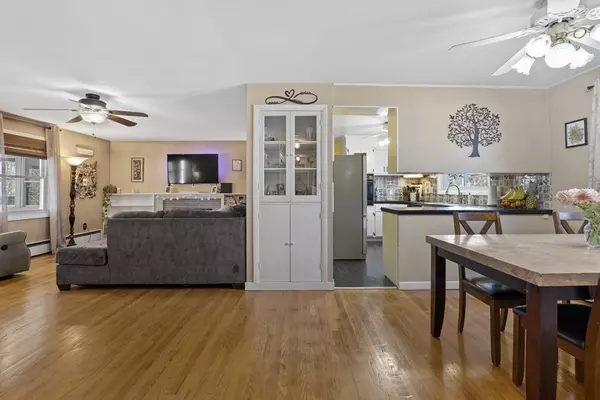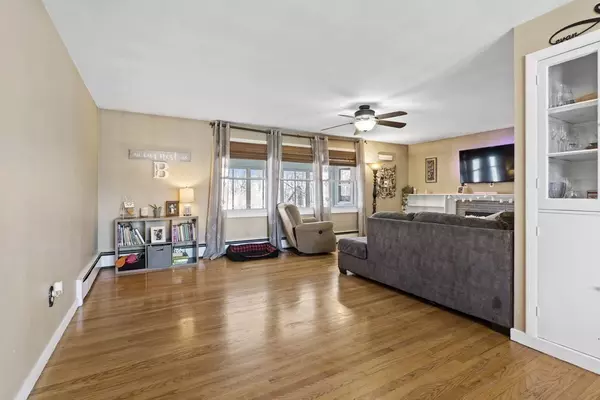$390,000
$369,900
5.4%For more information regarding the value of a property, please contact us for a free consultation.
3 Beds
2 Baths
2,130 SqFt
SOLD DATE : 05/17/2023
Key Details
Sold Price $390,000
Property Type Single Family Home
Sub Type Single Family Residence
Listing Status Sold
Purchase Type For Sale
Square Footage 2,130 sqft
Price per Sqft $183
MLS Listing ID 73097772
Sold Date 05/17/23
Style Ranch
Bedrooms 3
Full Baths 2
HOA Y/N false
Year Built 1952
Annual Tax Amount $4,783
Tax Year 2023
Lot Size 0.610 Acres
Acres 0.61
Property Description
Open House Cancelled!! Accepted Offer!! SPRING is in the air with this amazingly maintained charming 3bd/2ba Ranch with many updates including a new roof, newer vinyl windows and new wood laminate flooring in your sun filled 3 season enclosed porch that overlooks your .61acre partially fenced yard, just in time to watch your blueberry bushes bloom for the season. This gleaming cozy home offers hardwood floors throughout your open concept floor plan with stainless steel appliances and your own hand crafted coffee nook in the den. The flow of this home is perfect for entertaining or just enjoying a relaxing night with the ambiance of your fire place in your oversized living room. If this isn't enough, you can utilize your extra room on the main level for a home office, gym, or even an added bedroom, if you desire, along with a finished 16x22 bonus room in the basement. You will love this location- situated on a quiet dead end road just minutes from walking trails and fishing
Location
State MA
County Worcester
Area South Gardner
Zoning SFR1
Direction East Broadway to Lakeview Dr.
Rooms
Family Room Flooring - Hardwood
Basement Partial, Finished, Walk-Out Access, Garage Access
Primary Bedroom Level First
Dining Room Flooring - Hardwood, Open Floorplan
Kitchen Flooring - Vinyl
Interior
Interior Features Storage, Bonus Room, Sun Room, Home Office, Play Room, Internet Available - Broadband, Internet Available - DSL, High Speed Internet, Internet Available - Satellite
Heating Baseboard, Oil
Cooling None
Flooring Tile, Vinyl, Carpet, Laminate, Hardwood, Wood Laminate, Flooring - Laminate, Flooring - Hardwood
Fireplaces Number 1
Appliance Oven, Dishwasher, Countertop Range, Refrigerator, Washer, Dryer, Electric Water Heater, Utility Connections for Electric Range, Utility Connections for Electric Dryer
Laundry Electric Dryer Hookup, Washer Hookup, In Basement
Exterior
Exterior Feature Fruit Trees
Garage Spaces 2.0
Fence Fenced/Enclosed, Fenced
Community Features Public Transportation, Shopping, Park, Walk/Jog Trails, Golf, Medical Facility, Laundromat, Bike Path, Highway Access, House of Worship, Public School
Utilities Available for Electric Range, for Electric Dryer, Washer Hookup
Roof Type Shingle
Total Parking Spaces 3
Garage Yes
Building
Lot Description Cleared, Gentle Sloping
Foundation Concrete Perimeter
Sewer Public Sewer
Water Public
Others
Senior Community false
Read Less Info
Want to know what your home might be worth? Contact us for a FREE valuation!

Our team is ready to help you sell your home for the highest possible price ASAP
Bought with Jay Allen • Realty Executives Boston West







