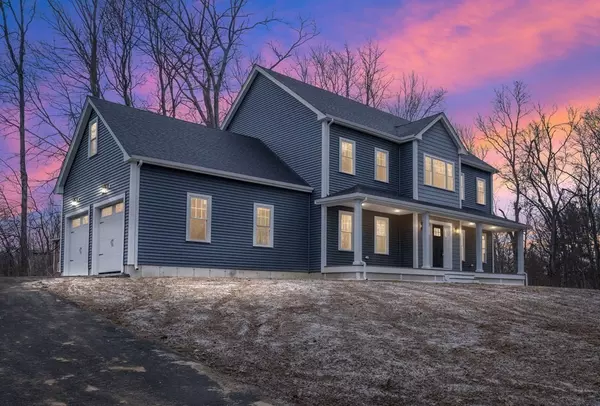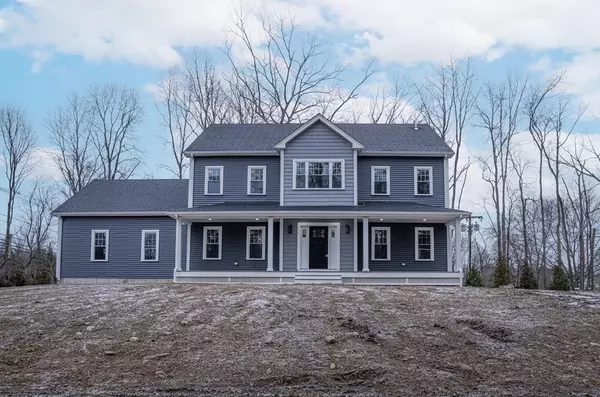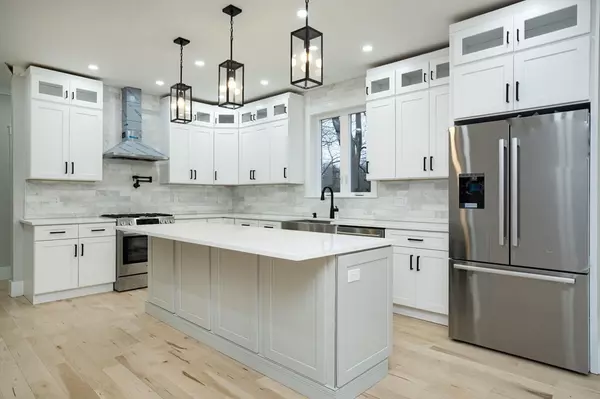$889,300
$899,800
1.2%For more information regarding the value of a property, please contact us for a free consultation.
4 Beds
2.5 Baths
2,800 SqFt
SOLD DATE : 05/12/2023
Key Details
Sold Price $889,300
Property Type Single Family Home
Sub Type Single Family Residence
Listing Status Sold
Purchase Type For Sale
Square Footage 2,800 sqft
Price per Sqft $317
MLS Listing ID 73070701
Sold Date 05/12/23
Style Colonial
Bedrooms 4
Full Baths 2
Half Baths 1
HOA Y/N false
Year Built 2022
Lot Size 0.940 Acres
Acres 0.94
Property Description
Fantastic home almost done w/many, many fine features. Magazine style kitchen w/huge center island, Bosch appliances w/5 burner gas cooking, lots of counters & cabinets w/glass tops, custom fixtures, beautiful floors open to family room & bonus room w/gas fireplace, open floor plan, an abundance of natural light & lots of recessed lights. Shows fantastic! Beautiful crown moldings throughout, 9' ceilings first floor, decora switches, 4 large bedrooms w/primary suite which includes a bonus sitting room/nursery/office/gym space & also a stunningly huge walk-in closet & incredible bathroom w/glass custom tiled shower w/2 shower heads, quartz counters, double sinks. All bedrooms hardwood floors. 2nd floor convenient laundry. Gas limitless hot water, gas heat, central-air, huge basement. Open houses Jan. 14 Sat & Jan. 15 Sun from 1-3pm !
Location
State MA
County Bristol
Area South Easton
Direction Off of Depot Street in a very convenient location on a 3 lot shared driveway - pretty spot
Rooms
Family Room Flooring - Hardwood, Recessed Lighting
Basement Full, Interior Entry, Bulkhead, Concrete
Primary Bedroom Level Second
Dining Room Flooring - Hardwood, Recessed Lighting
Kitchen Flooring - Hardwood, Recessed Lighting, Pot Filler Faucet, Gas Stove
Interior
Interior Features Bonus Room
Heating Forced Air, Natural Gas, Propane
Cooling Central Air
Flooring Wood, Tile, Flooring - Hardwood
Fireplaces Number 1
Fireplaces Type Family Room
Appliance Range, Dishwasher, Refrigerator, Range Hood, Propane Water Heater, Tank Water Heaterless, Utility Connections for Gas Range, Utility Connections for Electric Dryer
Laundry Flooring - Stone/Ceramic Tile, Second Floor, Washer Hookup
Exterior
Exterior Feature Rain Gutters, Professional Landscaping
Garage Spaces 2.0
Community Features Shopping, Park, Walk/Jog Trails, Golf, Highway Access, House of Worship, Public School, University, Sidewalks
Utilities Available for Gas Range, for Electric Dryer, Washer Hookup
Roof Type Shingle
Total Parking Spaces 6
Garage Yes
Building
Lot Description Corner Lot, Wooded, Easements
Foundation Concrete Perimeter
Sewer Private Sewer
Water Public
Architectural Style Colonial
Schools
Elementary Schools Ames-Olmsted
Middle Schools Easton Middle
High Schools Oliver Ames
Others
Senior Community false
Read Less Info
Want to know what your home might be worth? Contact us for a FREE valuation!

Our team is ready to help you sell your home for the highest possible price ASAP
Bought with John Farrell-Clancy • Mabel Real Estate







