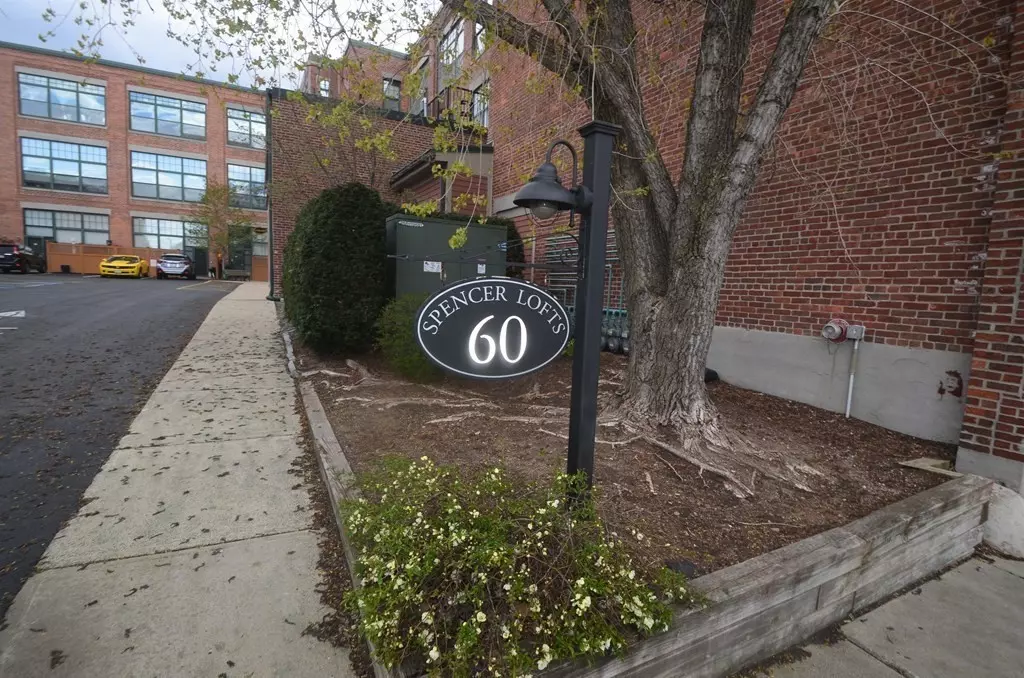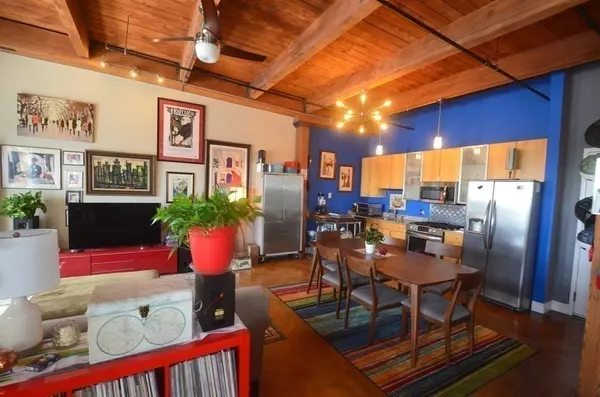$400,000
$399,900
For more information regarding the value of a property, please contact us for a free consultation.
1 Bed
1 Bath
967 SqFt
SOLD DATE : 05/18/2023
Key Details
Sold Price $400,000
Property Type Condo
Sub Type Condominium
Listing Status Sold
Purchase Type For Sale
Square Footage 967 sqft
Price per Sqft $413
MLS Listing ID 73100087
Sold Date 05/18/23
Bedrooms 1
Full Baths 1
HOA Fees $389/mo
HOA Y/N true
Year Built 1919
Annual Tax Amount $4,843
Tax Year 2023
Property Description
Most sought after Complex in Chelsea!! Former Shoe factory turned loft community (in 2004) is beautifully done. Move right into this Modern and Stylish Penthouse Loft with views of Chelsea Creek and Orient Heights. Open concept with soaring ceilings and exposed beams. Warm and bright, this unit shines with stainless steel kitchen appliances, pendant lighting, glistening concrete floors and large windows. Convenience of in unit stackable laundry and elevator. Perfect for easy living and entertaining. Wake up every day with beautiful views from the top floor and great access to public transportation. Pet friendly and professionally managed. Why rent when you can buy this beauty and take advantage of the residential tax exemption?.
Location
State MA
County Suffolk
Zoning R3
Direction Webster to Dudley
Rooms
Basement N
Kitchen Countertops - Upgraded, Cabinets - Upgraded, Open Floorplan, Stainless Steel Appliances, Gas Stove
Interior
Interior Features Beamed Ceilings, Cable Hookup, Open Floorplan, Lighting - Pendant, Lighting - Overhead, Loft
Heating Forced Air, Heat Pump, Natural Gas, Individual, Unit Control
Cooling Central Air, Individual, Unit Control
Flooring Concrete
Appliance Range, Dishwasher, Disposal, Refrigerator, Washer, Dryer, Electric Water Heater, Plumbed For Ice Maker, Utility Connections for Gas Range, Utility Connections for Gas Oven, Utility Connections for Electric Dryer
Laundry Electric Dryer Hookup, Washer Hookup, Third Floor, In Unit
Exterior
Community Features Public Transportation, Shopping, Park, Medical Facility, Laundromat, Highway Access, House of Worship, Public School, T-Station
Utilities Available for Gas Range, for Gas Oven, for Electric Dryer, Icemaker Connection
Roof Type Rubber
Total Parking Spaces 1
Garage No
Building
Story 1
Sewer Public Sewer
Water Public
Others
Pets Allowed Yes w/ Restrictions
Senior Community false
Acceptable Financing Contract
Listing Terms Contract
Read Less Info
Want to know what your home might be worth? Contact us for a FREE valuation!

Our team is ready to help you sell your home for the highest possible price ASAP
Bought with Fayth Cregg • Leading Edge Real Estate







