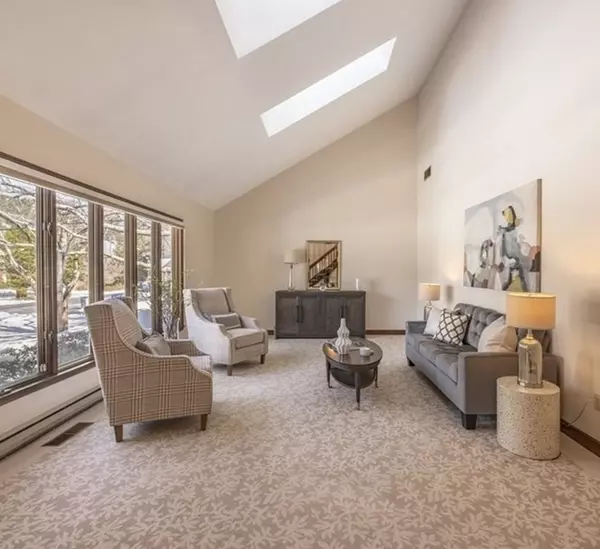$1,800,000
$1,638,000
9.9%For more information regarding the value of a property, please contact us for a free consultation.
4 Beds
2.5 Baths
3,578 SqFt
SOLD DATE : 05/18/2023
Key Details
Sold Price $1,800,000
Property Type Single Family Home
Sub Type Single Family Residence
Listing Status Sold
Purchase Type For Sale
Square Footage 3,578 sqft
Price per Sqft $503
Subdivision Saddle Club
MLS Listing ID 73085370
Sold Date 05/18/23
Style Cape
Bedrooms 4
Full Baths 2
Half Baths 1
HOA Y/N false
Year Built 1972
Annual Tax Amount $20,306
Tax Year 2023
Lot Size 0.470 Acres
Acres 0.47
Property Sub-Type Single Family Residence
Property Description
Impeccably maintained custom-built contemporary Cape on serene cul-de-sac in highly desirable Saddle Club neighborhood. Steps to bike path and near Lex Center and schools. Dramatic 2-story foyer entrance opens to cathedral ceiling living room with skylights. The open concept flows into an oversized dining room and light-filled family room with waterstruck brick fireplace. Sun-drenched kitchen with dining views through huge glass doors of gorgeous vista. Expansive deck overlooking backyard oasis with inground pool, cabana and endless conservation land. A statement staircase leads to 4 bedrooms, enjoying the same stunning backyard view. Remodeled spacious primary bedroom with built-ins, oversized walk-in California closet, and spa bath with jetted tub, skylights and radiant heated floor, all with large sun-splashed windows! Updated second full bath, walk-in cedar closet and storage complete second floor. Huge finished lower level makes a perfect playroom and exercise space. Welcome home!
Location
State MA
County Middlesex
Zoning RO
Direction Saddle Club to Brookwood to Fairfield Drive
Rooms
Family Room Flooring - Wall to Wall Carpet, Recessed Lighting, Slider, Sunken
Basement Full, Partially Finished, Interior Entry, Bulkhead
Primary Bedroom Level Second
Dining Room Flooring - Wall to Wall Carpet
Kitchen Flooring - Hardwood, Countertops - Stone/Granite/Solid, Deck - Exterior, Recessed Lighting, Slider
Interior
Interior Features Bonus Room, Central Vacuum
Heating Electric Baseboard
Cooling Central Air
Flooring Tile, Carpet, Hardwood, Flooring - Wall to Wall Carpet
Fireplaces Number 1
Fireplaces Type Family Room
Appliance Oven, Dishwasher, Disposal, Indoor Grill, Refrigerator, Washer, Dryer, Gas Water Heater, Utility Connections for Electric Range, Utility Connections for Electric Dryer
Laundry Flooring - Hardwood, Electric Dryer Hookup, First Floor
Exterior
Exterior Feature Rain Gutters, Professional Landscaping, Sprinkler System
Garage Spaces 2.0
Fence Fenced
Pool Pool - Inground Heated
Community Features Walk/Jog Trails, Bike Path, Conservation Area
Utilities Available for Electric Range, for Electric Dryer
Roof Type Shingle
Total Parking Spaces 7
Garage Yes
Private Pool true
Building
Lot Description Level
Foundation Concrete Perimeter
Sewer Public Sewer
Water Public
Architectural Style Cape
Schools
Elementary Schools School Board
Middle Schools School Board
High Schools Lhs
Others
Senior Community false
Read Less Info
Want to know what your home might be worth? Contact us for a FREE valuation!

Our team is ready to help you sell your home for the highest possible price ASAP
Bought with Yvonne Logan • Keller Williams Realty Boston Northwest







