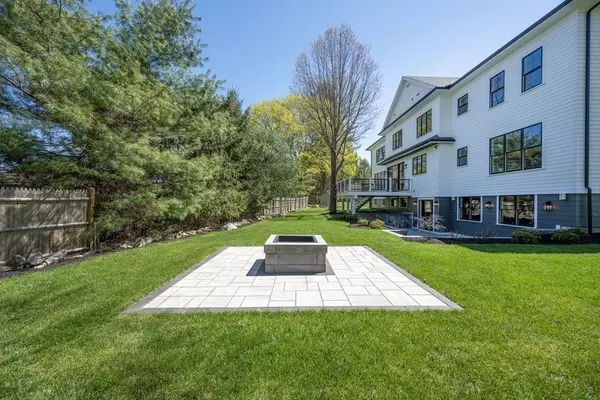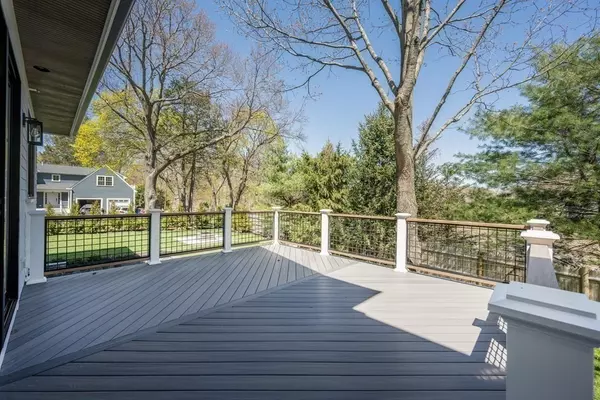$3,700,000
$3,775,000
2.0%For more information regarding the value of a property, please contact us for a free consultation.
6 Beds
7.5 Baths
6,687 SqFt
SOLD DATE : 05/23/2023
Key Details
Sold Price $3,700,000
Property Type Single Family Home
Sub Type Single Family Residence
Listing Status Sold
Purchase Type For Sale
Square Footage 6,687 sqft
Price per Sqft $553
MLS Listing ID 73101401
Sold Date 05/23/23
Style Colonial
Bedrooms 6
Full Baths 7
Half Baths 1
HOA Y/N false
Year Built 2023
Tax Year 2023
Lot Size 0.370 Acres
Acres 0.37
Property Sub-Type Single Family Residence
Property Description
Stunning new construction Colonial just completed by longtime elite developers. Located in a premier neighborhood close to Lexington Center and area amenities, this magnificent property is breathtaking. Superb craftsmanship is on display with exquisite details throughout highlighting the finest millwork, cabinetry and built-ins. A brilliantly thought out design on the main level includes a Butler's pantry and separate Prep Kitchen, coffered ceiling family room and best of all, the ultimate designer kitchen featuring Wolf appliances and separate SubZero Refrigerator and Freezer. Five ensuite bedrooms on the second level including the showcase primary suite overlooking conservation land with His/Her dressing areas and beautiful bath. The walkout lower level is full of natural light with multiple areas to entertain, including a beverage center and full bath. Easy flow to the backyard with a private patio and second fire pit patio, custom designed deck and gorgeous scenic views.
Location
State MA
County Middlesex
Zoning RS
Direction Hancock Street to Adams Street to Coolidge Avenue
Rooms
Family Room Coffered Ceiling(s), Closet/Cabinets - Custom Built, Flooring - Hardwood, Recessed Lighting, Wainscoting
Basement Full, Partially Finished, Walk-Out Access, Interior Entry, Radon Remediation System
Primary Bedroom Level Second
Dining Room Flooring - Hardwood, Wainscoting, Archway
Kitchen Flooring - Hardwood, Countertops - Stone/Granite/Solid, Kitchen Island, Cabinets - Upgraded, Deck - Exterior, Exterior Access, Recessed Lighting, Stainless Steel Appliances, Lighting - Pendant, Crown Molding
Interior
Interior Features Bathroom - Full, Bathroom - Tiled With Shower Stall, Closet/Cabinets - Custom Built, Recessed Lighting, Wainscoting, Crown Molding, Pantry, Countertops - Stone/Granite/Solid, Wet bar, Home Office, Mud Room, Bonus Room, Foyer, Central Vacuum, Wet Bar, Wired for Sound, High Speed Internet, Other
Heating Central, Forced Air, Radiant, Heat Pump, Natural Gas, Other
Cooling Central Air, Dual
Flooring Tile, Carpet, Hardwood, Stone / Slate, Other, Flooring - Hardwood, Flooring - Stone/Ceramic Tile, Flooring - Laminate, Flooring - Wood
Fireplaces Number 3
Fireplaces Type Dining Room, Family Room, Living Room, Master Bedroom
Appliance Range, Oven, Dishwasher, Disposal, Microwave, Refrigerator, Freezer, Wine Refrigerator, Vacuum System, Range Hood, Other, Second Dishwasher, Stainless Steel Appliance(s), Wine Cooler, Gas Water Heater, Tank Water Heaterless, Utility Connections for Gas Range, Utility Connections for Electric Oven, Utility Connections for Electric Dryer, Utility Connections Outdoor Gas Grill Hookup
Laundry Closet/Cabinets - Custom Built, Flooring - Stone/Ceramic Tile, Countertops - Stone/Granite/Solid, Electric Dryer Hookup, Recessed Lighting, Washer Hookup, Crown Molding, Second Floor
Exterior
Exterior Feature Rain Gutters, Professional Landscaping, Sprinkler System, Decorative Lighting, Other
Garage Spaces 2.0
Community Features Public Transportation, Shopping, Pool, Tennis Court(s), Park, Walk/Jog Trails, Golf, Medical Facility, Bike Path, Conservation Area, House of Worship, Private School, Public School, Sidewalks
Utilities Available for Gas Range, for Electric Oven, for Electric Dryer, Washer Hookup, Generator Connection, Outdoor Gas Grill Hookup
Roof Type Shingle
Total Parking Spaces 6
Garage Yes
Building
Foundation Concrete Perimeter, Other
Sewer Public Sewer
Water Public
Architectural Style Colonial
Schools
Elementary Schools Lexington
Middle Schools Lexington
High Schools Lexington
Others
Senior Community false
Acceptable Financing Contract
Listing Terms Contract
Read Less Info
Want to know what your home might be worth? Contact us for a FREE valuation!

Our team is ready to help you sell your home for the highest possible price ASAP
Bought with Dimitra Murphy • Douglas Elliman Real Estate - Park Plaza







