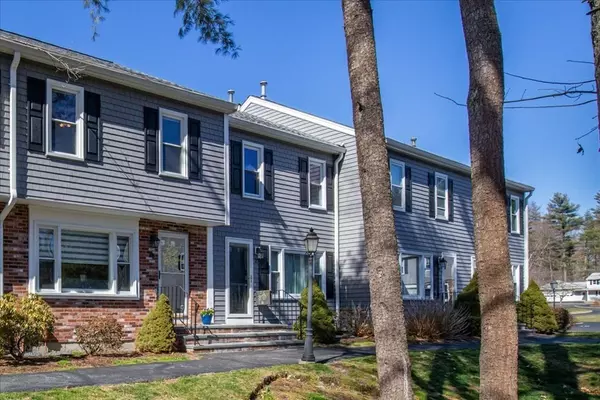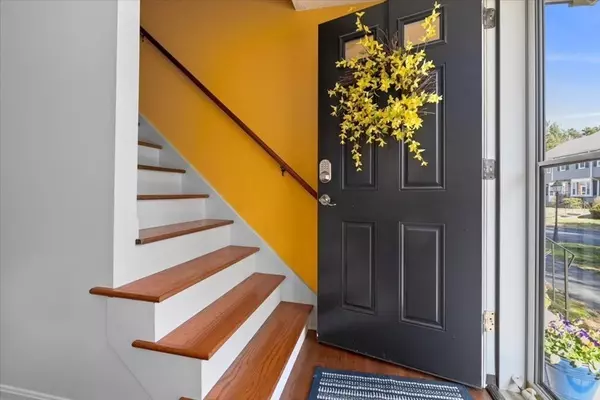$369,000
$345,000
7.0%For more information regarding the value of a property, please contact us for a free consultation.
2 Beds
1.5 Baths
1,080 SqFt
SOLD DATE : 05/18/2023
Key Details
Sold Price $369,000
Property Type Condo
Sub Type Condominium
Listing Status Sold
Purchase Type For Sale
Square Footage 1,080 sqft
Price per Sqft $341
MLS Listing ID 73095305
Sold Date 05/18/23
Bedrooms 2
Full Baths 1
Half Baths 1
HOA Fees $435/mo
HOA Y/N true
Year Built 1984
Annual Tax Amount $3,883
Tax Year 2022
Property Description
Welcome to sought after "Oakwood Village" in Easton! This is a BEAUTIFUL move-in ready property offering an open floor plan on the first level, perfect for entertaining and comfortable living. Relish on the private deck right off of the kitchen, ideal for relaxing in the fresh air and sunshine. The upstairs offers 2 large bedrooms with ample storage, brand new wall to wall carpet and closet space. Enjoy the NEWLY finished lower level which makes for a great playroom, home gym, bedroom or office. The neighborhood is professionally maintained and just minutes from shopping, dining, and Stonehill College. Easy access to Routes 24 and 495 which makes commuting to major highways and public transportation a breeze, this an extremely desirable location for all! You will fall in love with this METICULOUS property...It is a BEAUTY!
Location
State MA
County Bristol
Area South Easton
Zoning RES
Direction RTE 138 to Sharron Drive
Rooms
Family Room Closet, Flooring - Wall to Wall Carpet, Lighting - Overhead
Basement Y
Primary Bedroom Level Second
Dining Room Flooring - Wood, Lighting - Overhead
Kitchen Ceiling Fan(s), Flooring - Laminate, Deck - Exterior, Slider, Lighting - Overhead
Interior
Interior Features Bonus Room
Heating Baseboard, Natural Gas
Cooling Wall Unit(s)
Flooring Wood, Tile, Vinyl, Carpet, Hardwood, Flooring - Wall to Wall Carpet
Appliance Range, Dishwasher, Refrigerator, Washer, Dryer, Gas Water Heater, Utility Connections for Gas Range
Laundry In Basement, In Unit
Exterior
Community Features Public Transportation, Shopping, Tennis Court(s), Park, Walk/Jog Trails, Stable(s), Golf, Medical Facility, Laundromat, Bike Path, Conservation Area, Highway Access, House of Worship, Public School, T-Station, University
Utilities Available for Gas Range
Roof Type Shingle
Total Parking Spaces 1
Garage No
Building
Story 3
Sewer Private Sewer
Water Public
Schools
Middle Schools Easton Ms
High Schools Oliver Ames Hs
Others
Senior Community false
Read Less Info
Want to know what your home might be worth? Contact us for a FREE valuation!

Our team is ready to help you sell your home for the highest possible price ASAP
Bought with Lori Seavey Realty Team • Keller Williams Elite







