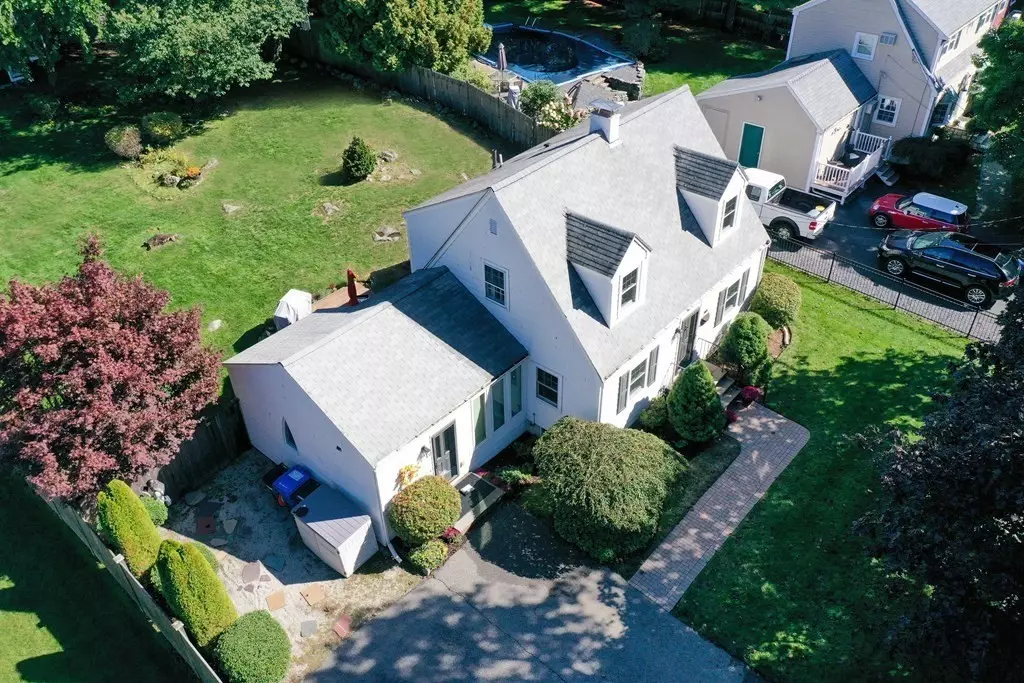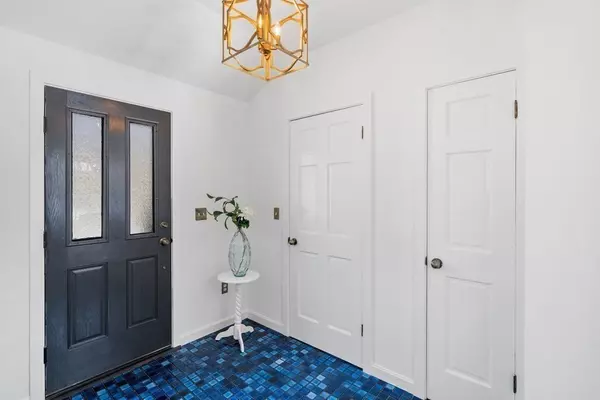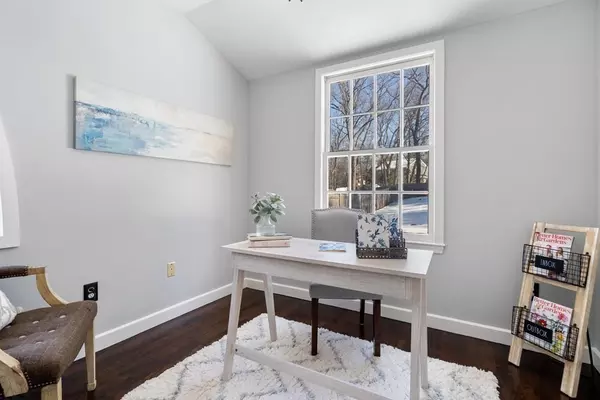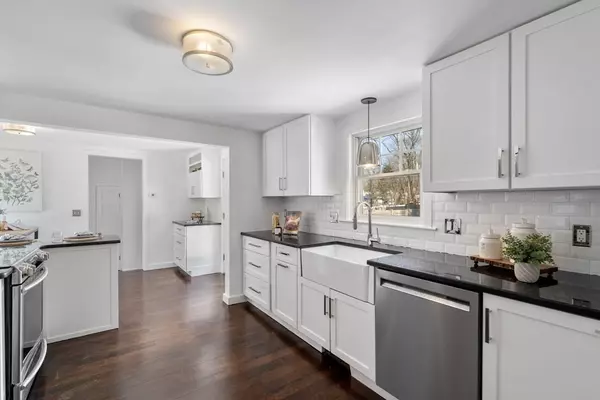$1,080,000
$1,050,000
2.9%For more information regarding the value of a property, please contact us for a free consultation.
2 Beds
2 Baths
1,474 SqFt
SOLD DATE : 05/24/2023
Key Details
Sold Price $1,080,000
Property Type Single Family Home
Sub Type Single Family Residence
Listing Status Sold
Purchase Type For Sale
Square Footage 1,474 sqft
Price per Sqft $732
Subdivision Belmont Hill
MLS Listing ID 73084972
Sold Date 05/24/23
Style Cape
Bedrooms 2
Full Baths 2
HOA Y/N false
Year Built 1941
Annual Tax Amount $11,499
Tax Year 2023
Lot Size 0.330 Acres
Acres 0.33
Property Description
This sun filled 2 bedroom, 2 bath Cape is where your story could begin. Located directly across from Lone Tree Hill conservation land with nice views and abundant natural light this house is sited on the Belmont Hill side of Concord Ave. Home boasts a wonderful flow with hardwood floors and showcases a renovated chefs eat- in kitchen, granite counters, breakfast bar, and hardwood floors offering direct access to a large deck. The side entrance has a mud room with a large closet, an ideal place to hang coats, store book bags. Adjacent to the mudroom is a large home office. Second floor features 2 large bedrooms and a full bath. The fenced in backyard is over 14,000 sq ft, a perfect place for outside activities. Close proximity To Lone tree conservation trails, the bike path, and Habitat Audubon preserve. Approx. 1 mile to vibrant town center, public transportation. Property provides easy access to Boston while delivering on the desired perks of suburban living with a rural feel.
Location
State MA
County Middlesex
Zoning SA
Direction Mill Street to Concord Ave
Rooms
Basement Full
Primary Bedroom Level Second
Dining Room Flooring - Hardwood
Kitchen Flooring - Hardwood, Dining Area, Balcony / Deck, Breakfast Bar / Nook, Cabinets - Upgraded, Remodeled
Interior
Interior Features Home Office, Kitchen, Mud Room
Heating Steam, Oil
Cooling None
Flooring Tile, Laminate, Hardwood, Flooring - Hardwood
Fireplaces Number 1
Fireplaces Type Living Room
Appliance Range, Dishwasher, Disposal, Refrigerator, Washer, Dryer, Oil Water Heater, Utility Connections for Electric Range
Laundry In Basement
Exterior
Exterior Feature Rain Gutters, Storage
Fence Fenced/Enclosed, Fenced
Community Features Park, Walk/Jog Trails, Golf, Bike Path, Conservation Area, Highway Access
Utilities Available for Electric Range
Waterfront false
View Y/N Yes
View Scenic View(s)
Roof Type Shingle
Total Parking Spaces 4
Garage No
Building
Foundation Block
Sewer Public Sewer
Water Public
Schools
Elementary Schools *Winn Brook
Middle Schools Chenery M.S.
High Schools Belmont H.S.
Others
Senior Community false
Acceptable Financing Contract
Listing Terms Contract
Read Less Info
Want to know what your home might be worth? Contact us for a FREE valuation!

Our team is ready to help you sell your home for the highest possible price ASAP
Bought with Peter Bouchie • Coldwell Banker Realty - Belmont







