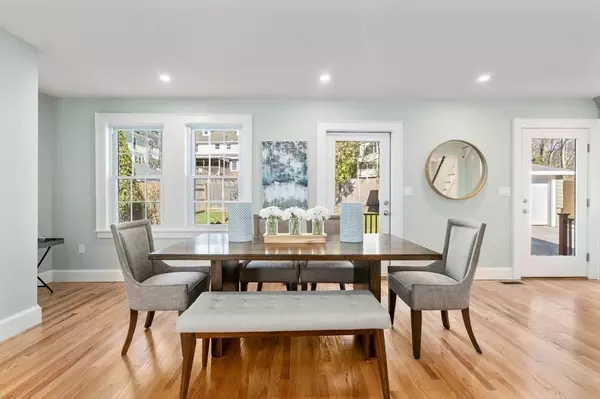$2,125,000
$1,895,000
12.1%For more information regarding the value of a property, please contact us for a free consultation.
4 Beds
3 Baths
3,006 SqFt
SOLD DATE : 05/25/2023
Key Details
Sold Price $2,125,000
Property Type Single Family Home
Sub Type Single Family Residence
Listing Status Sold
Purchase Type For Sale
Square Footage 3,006 sqft
Price per Sqft $706
Subdivision Winn Brook
MLS Listing ID 73097800
Sold Date 05/25/23
Style Colonial
Bedrooms 4
Full Baths 2
Half Baths 2
HOA Y/N false
Year Built 1934
Annual Tax Amount $13,848
Tax Year 2023
Lot Size 5,662 Sqft
Acres 0.13
Property Description
Completely renovated sunny Colonial in the desirable Winn Brook neighborhood featuring an open concept floor plan and 4 levels of living space. Enter through a beautiful glass vestibule. 1st floor boasts a fireplaced living room, a dining room with access to the mahogany deck and landscaped yard, a beautiful chef’s kitchen with gray cabinets, quartz countertops, peninsula, SS Bosch and Wolf appliances and a beverage refrigerator. Relax in a family room accented by a piano window, and a half bath completes this level. 2nd floor features a primary en suite and two additional generously sized bedrooms, all with California closet systems, and a full bath. A carpeted 3rd floor with skylight is wonderful bonus space, and the fabulous lower level includes a play room with stone fireplace and full window, an office, ½ bath, laundry room and storage closet. Hardwood floors, new systems, C/A, new water/sewer lines, cedar closets, irrigation, two car garage. Move in and enjoy!
Location
State MA
County Middlesex
Zoning SC
Direction Pleasant St to Winn St to Claflin St
Rooms
Family Room Flooring - Hardwood, Open Floorplan, Recessed Lighting
Basement Full, Finished, Interior Entry, Sump Pump
Dining Room Flooring - Hardwood, Open Floorplan, Recessed Lighting
Kitchen Flooring - Hardwood, Countertops - Stone/Granite/Solid, Breakfast Bar / Nook, Open Floorplan, Recessed Lighting, Stainless Steel Appliances, Gas Stove, Lighting - Pendant
Interior
Interior Features Closet, Bathroom - Half, Bedroom, Bathroom
Heating Forced Air, Natural Gas, Fireplace
Cooling Central Air
Flooring Vinyl, Carpet, Hardwood, Flooring - Wall to Wall Carpet, Flooring - Vinyl, Flooring - Stone/Ceramic Tile
Fireplaces Number 2
Fireplaces Type Living Room
Appliance Range, Dishwasher, Disposal, Microwave, Refrigerator, Washer, Dryer, Wine Refrigerator, Gas Water Heater, Utility Connections for Gas Range
Laundry Closet/Cabinets - Custom Built, Countertops - Paper Based, In Basement
Exterior
Exterior Feature Sprinkler System
Garage Spaces 2.0
Fence Fenced
Community Features Public Transportation, Shopping, Pool, Tennis Court(s), Park, Walk/Jog Trails, Medical Facility, Conservation Area, Private School, Public School, T-Station, University
Utilities Available for Gas Range
Roof Type Shingle
Total Parking Spaces 3
Garage Yes
Building
Lot Description Gentle Sloping
Foundation Concrete Perimeter
Sewer Public Sewer
Water Public
Schools
Elementary Schools Winn Brook*
Middle Schools Chenery
High Schools Belmont High
Others
Senior Community false
Acceptable Financing Contract
Listing Terms Contract
Read Less Info
Want to know what your home might be worth? Contact us for a FREE valuation!

Our team is ready to help you sell your home for the highest possible price ASAP
Bought with Fleet Homes Group • Keller Williams Realty







