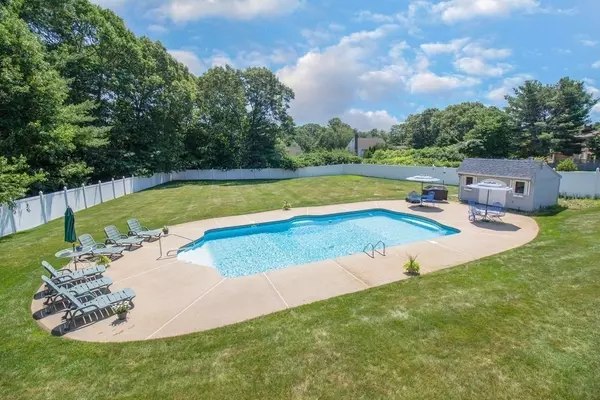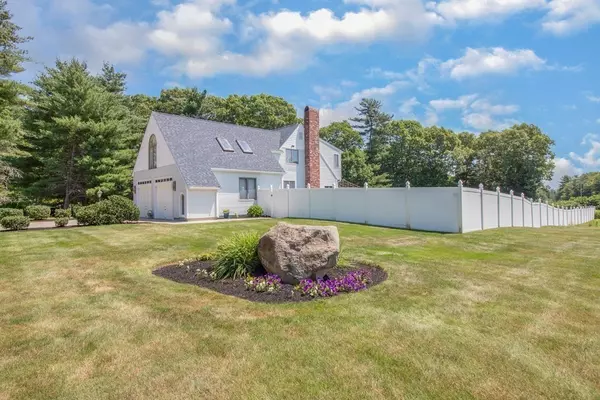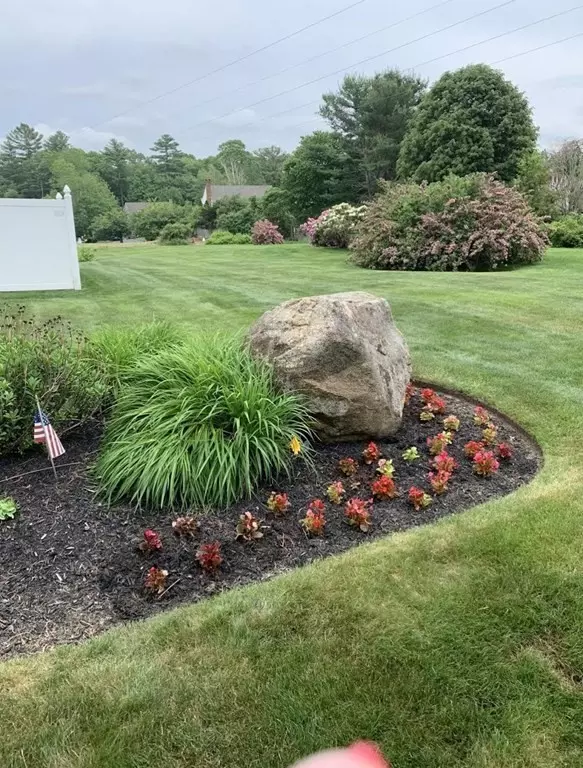$875,000
$895,000
2.2%For more information regarding the value of a property, please contact us for a free consultation.
4 Beds
3 Baths
3,571 SqFt
SOLD DATE : 05/25/2023
Key Details
Sold Price $875,000
Property Type Single Family Home
Sub Type Single Family Residence
Listing Status Sold
Purchase Type For Sale
Square Footage 3,571 sqft
Price per Sqft $245
MLS Listing ID 73086094
Sold Date 05/25/23
Style Cape
Bedrooms 4
Full Baths 3
HOA Y/N false
Year Built 1988
Annual Tax Amount $9,398
Tax Year 2023
Lot Size 1.040 Acres
Acres 1.04
Property Description
Come see this majestic, spacious, and inviting contemporary colonial perched on a beautiful lot in one of Pembroke's most desirable neighborhoods! The house offers three levels of living space with an open, skylit, and versatile floor plan. It has been beautifully maintained by one owner, with Andersen windows, an extensive irrigation system fed by private well, central vac, newer central air condensers, newer roof, maintenance-free exterior, a 35-foot deck built in 2019, a newer hot water tank, and a brand new burner and oil tank (installed Fall, 2022). The yard is YUUUGE, cleared & fenced, offering an in-ground pool w/heat option. For size, space, neighborhood, setting, lot, condition, versatility, amenities, and simply just that good feel of a solid home, it is near impossible to find anything else like this anywhere near this price point. We welcome your visit!
Location
State MA
County Plymouth
Zoning R
Direction Oldham to Country Club Circle
Rooms
Family Room Skylight, Cathedral Ceiling(s), Flooring - Hardwood, Open Floorplan
Basement Full, Partially Finished, Interior Entry
Primary Bedroom Level Second
Dining Room Flooring - Hardwood, Open Floorplan
Kitchen Flooring - Hardwood, Countertops - Stone/Granite/Solid, Recessed Lighting, Stainless Steel Appliances, Wine Chiller
Interior
Interior Features Closet - Walk-in, Dining Area, Open Floor Plan, Play Room, Living/Dining Rm Combo, Office, Loft, Central Vacuum
Heating Baseboard, Oil, Fireplace
Cooling Central Air
Flooring Flooring - Wall to Wall Carpet, Flooring - Hardwood
Fireplaces Number 2
Fireplaces Type Family Room
Appliance Range, Dishwasher, Microwave, Refrigerator, Washer, Dryer
Laundry Flooring - Stone/Ceramic Tile, Second Floor
Exterior
Exterior Feature Balcony / Deck, Storage, Professional Landscaping, Sprinkler System
Garage Spaces 2.0
Fence Fenced/Enclosed, Fenced
Pool In Ground
Community Features Public Transportation, Shopping, Pool, Tennis Court(s), Park, Walk/Jog Trails, Stable(s), Golf, Medical Facility, Conservation Area, Highway Access, House of Worship, Marina, Private School, Public School, T-Station, University
Roof Type Shingle
Total Parking Spaces 6
Garage Yes
Private Pool true
Building
Lot Description Wooded, Easements, Cleared
Foundation Concrete Perimeter
Sewer Private Sewer
Water Public
Architectural Style Cape
Others
Senior Community false
Read Less Info
Want to know what your home might be worth? Contact us for a FREE valuation!

Our team is ready to help you sell your home for the highest possible price ASAP
Bought with David Hunter • Gibson Sotheby's International Realty







