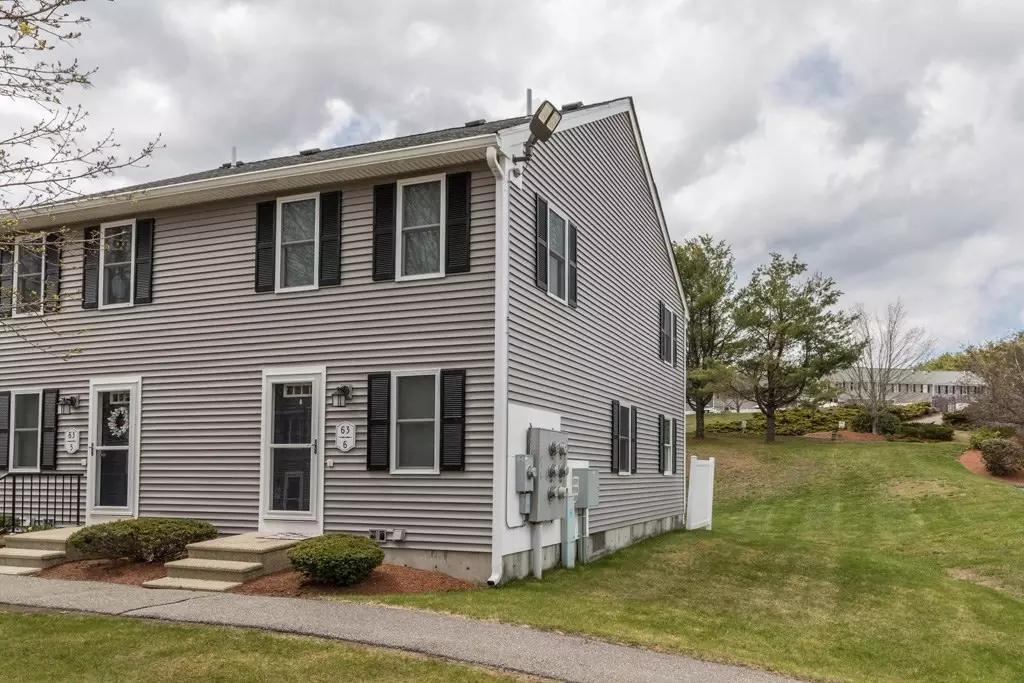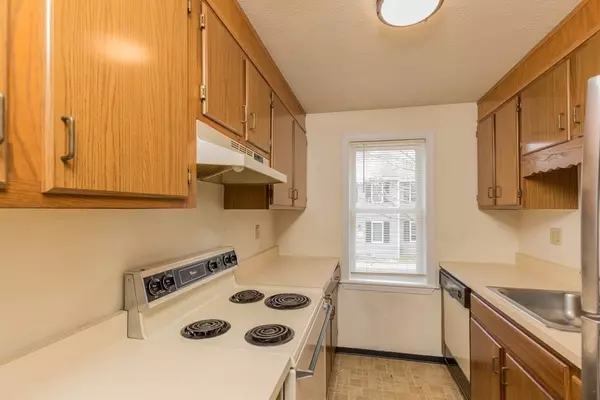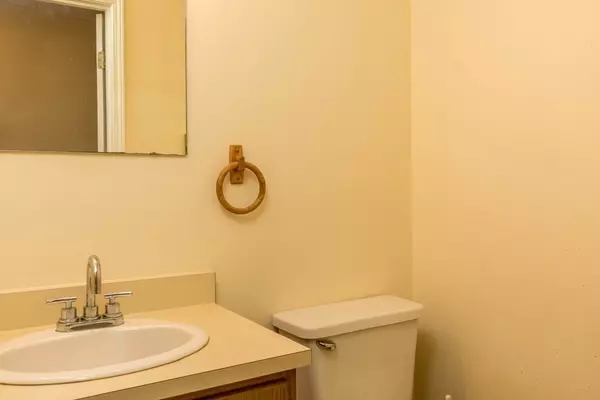$223,000
$210,000
6.2%For more information regarding the value of a property, please contact us for a free consultation.
2 Beds
1.5 Baths
1,024 SqFt
SOLD DATE : 05/26/2023
Key Details
Sold Price $223,000
Property Type Condo
Sub Type Condominium
Listing Status Sold
Purchase Type For Sale
Square Footage 1,024 sqft
Price per Sqft $217
MLS Listing ID 73103672
Sold Date 05/26/23
Bedrooms 2
Full Baths 1
Half Baths 1
HOA Fees $321/mo
HOA Y/N true
Year Built 1987
Annual Tax Amount $2,516
Tax Year 2023
Property Description
End Unit! Yes Extra Windows! (All Newer) & Sunlight will be Shining Through your Dining Room, Living Room and each Bedroom! This End Unit, located right off the parking lot, with a large Common Area Yard & Your Own Trek Deck with Slider into the Living Space is NOW AVAILABLE! Formally entering from the Front Door is a Half Bath and Hallway to your Main Living Area with Dining Room & Full Kitchen including Dishwasher, Disposal, and SS Fridge in the Front and a Large Living room with Hardwood Floors and Slider to Deck will be ready for your personal Touches to Make this Home. Upstairs there is 2 large Bedrooms with ample closet space and a Full Bathroom. Full Basement for Laundry and potential Basement Finishing. 2020 Water Tank. This Well Situated Condo Complex has been Updated and is Located just minutes from Rt. 2 right off 140. Showings Begin at Open House Saturday 4/29 10am-12pm. & Sunday 4/30 11-1. Offers due Monday at Noon. Please make good through Tuesday Morning
Location
State MA
County Worcester
Zoning RA
Direction Take Rt. 140 off of Rt. 2 to Betty Springs Rd.
Rooms
Basement Y
Primary Bedroom Level Second
Interior
Heating Electric
Cooling None
Flooring Tile, Carpet, Laminate, Hardwood
Appliance Range, Dishwasher, Disposal, Refrigerator, Washer, Dryer, Electric Water Heater, Tank Water Heater, Utility Connections for Electric Range, Utility Connections for Electric Dryer
Laundry In Basement, In Unit, Washer Hookup
Exterior
Exterior Feature Rain Gutters, Professional Landscaping
Community Features Public Transportation, Shopping, Pool, Tennis Court(s), Walk/Jog Trails, Stable(s), Golf, Medical Facility, Bike Path, Conservation Area, Highway Access, Marina, Private School, Public School
Utilities Available for Electric Range, for Electric Dryer, Washer Hookup
Waterfront Description Beach Front, Lake/Pond, 1/2 to 1 Mile To Beach, Beach Ownership(Public)
Roof Type Shingle
Total Parking Spaces 2
Garage No
Building
Story 3
Sewer Public Sewer
Water Public
Schools
Elementary Schools Elm
Middle Schools Gardner Middle
High Schools Gardner High
Others
Senior Community false
Read Less Info
Want to know what your home might be worth? Contact us for a FREE valuation!

Our team is ready to help you sell your home for the highest possible price ASAP
Bought with Christine Sargent • Lamacchia Realty, Inc.







