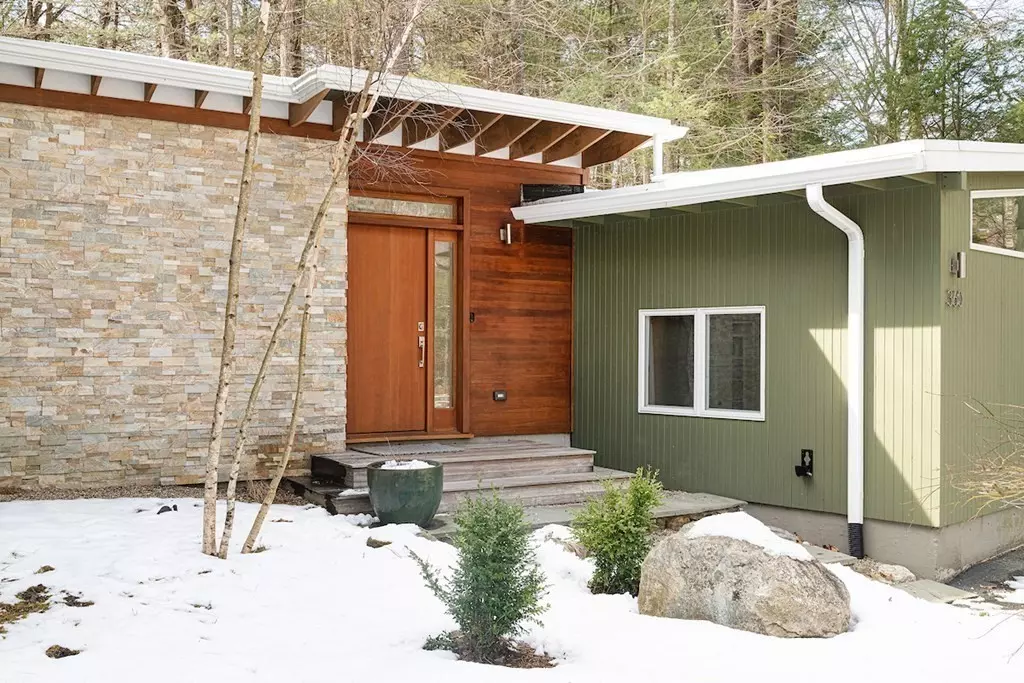$1,460,000
$1,425,000
2.5%For more information regarding the value of a property, please contact us for a free consultation.
5 Beds
3.5 Baths
2,866 SqFt
SOLD DATE : 05/15/2023
Key Details
Sold Price $1,460,000
Property Type Single Family Home
Sub Type Single Family Residence
Listing Status Sold
Purchase Type For Sale
Square Footage 2,866 sqft
Price per Sqft $509
MLS Listing ID 73090155
Sold Date 05/15/23
Style Contemporary, Mid-Century Modern
Bedrooms 5
Full Baths 3
Half Baths 1
HOA Y/N false
Year Built 1961
Annual Tax Amount $15,732
Tax Year 2022
Lot Size 0.710 Acres
Acres 0.71
Property Sub-Type Single Family Residence
Property Description
Sited back from the road with a private wooded knoll beyond the level backyard, here's an expanded & updated midcentury-modern Peacock Farm-style house. The main living area features an open floor plan, a large updated kitchen, living and dining areas, all filled with natural light from walls of glass and clerestory windows. A glass door opens to a patio, bringing the indoor-outdoor symbiosis that is a hallmark of the design. The post-and-beam build allows for openness and cathedral ceilings for volume and drama. Perfect for entertaining guests or just your own family. Enjoy a glass of wine at the large kitchen island while the chef whips up a gourmet meal at the induction cooktop. A mini-split AC unit cools the whole space. An original primary suite with half bath, plus 2 more bedrooms and full bath on the third level. A first-floor primary bedroom suite with a full bath and walk-in closet could also work as a family room. There is a wonderful newer 1-BR, 1-BA accessory apartment.
Location
State MA
County Middlesex
Zoning RO
Direction Angier to N Emerson
Rooms
Primary Bedroom Level First
Dining Room Cathedral Ceiling(s), Flooring - Hardwood, Exterior Access, Open Floorplan
Kitchen Cathedral Ceiling(s), Flooring - Hardwood, Dining Area, Countertops - Stone/Granite/Solid, Kitchen Island, Breakfast Bar / Nook, Open Floorplan
Interior
Interior Features Bathroom - Full, Cathedral Ceiling(s), Closet, Open Floorplan, Bathroom - Half, Open Floor Plan, Accessory Apt., Bathroom, Entry Hall, Mud Room, Kitchen
Heating Baseboard, Propane
Cooling Ductless
Flooring Flooring - Hardwood
Fireplaces Number 1
Fireplaces Type Living Room
Appliance Oven, Dishwasher, Disposal, Countertop Range, Refrigerator, Washer, Dryer, Stainless Steel Appliance(s), Propane Water Heater
Laundry First Floor
Exterior
Community Features Park, Highway Access, Public School
Roof Type Rubber
Total Parking Spaces 5
Garage No
Building
Foundation Concrete Perimeter
Sewer Public Sewer
Water Public
Architectural Style Contemporary, Mid-Century Modern
Others
Senior Community false
Read Less Info
Want to know what your home might be worth? Contact us for a FREE valuation!

Our team is ready to help you sell your home for the highest possible price ASAP
Bought with Sharon Tang • U3 Realty, LLC







