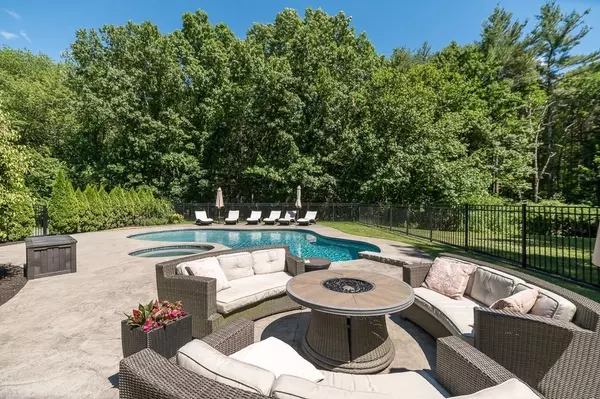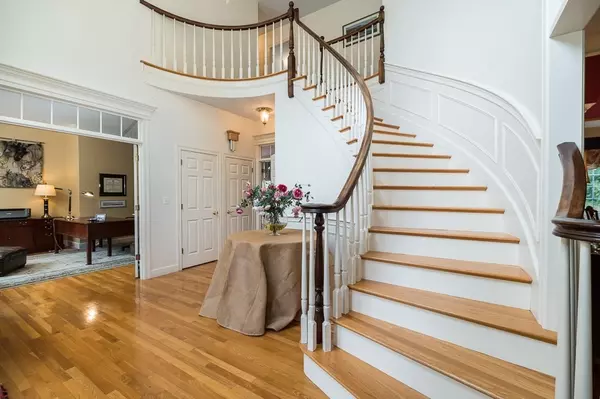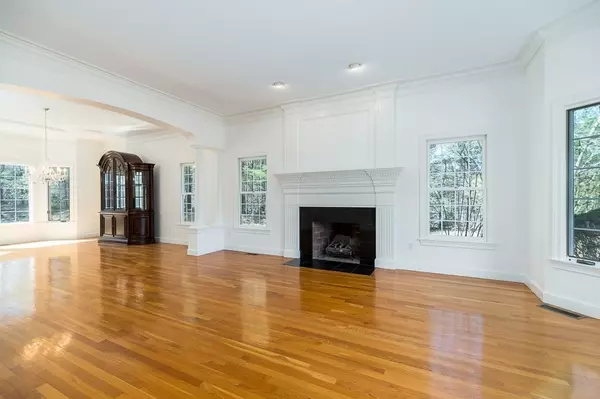$1,600,000
$1,595,000
0.3%For more information regarding the value of a property, please contact us for a free consultation.
5 Beds
4.5 Baths
4,892 SqFt
SOLD DATE : 05/31/2023
Key Details
Sold Price $1,600,000
Property Type Single Family Home
Sub Type Single Family Residence
Listing Status Sold
Purchase Type For Sale
Square Footage 4,892 sqft
Price per Sqft $327
Subdivision East Boxford
MLS Listing ID 73096290
Sold Date 05/31/23
Style Colonial
Bedrooms 5
Full Baths 4
Half Baths 1
HOA Y/N false
Year Built 1996
Annual Tax Amount $17,485
Tax Year 2023
Lot Size 2.000 Acres
Acres 2.0
Property Description
The very private Gunite pool and Spa can be open soon! Just in time for a season of entertaining in the lovely rear yard and landscaped patio. Inside you will find extensive fresh paint in LR, DR and Kitchen - plus new farmhouse sink and bathroom upgrades. See Features Sheet for the many upgrades including recent Sub Zero and Wolf Range and Wall Ovens and new roof 2022. Entertaining spaces are large and beautifully appointed with woodwork, hardwood floors and large windows. The Bonus/Media room has the floor replaced with gleaming cherry. 5 bedrooms and 4 1/2 baths easily accommodate a large family and guests. The finished lower level has inviting media lounge and a Sauna. This property directly abuts the Boxford 100 acre wood with extensive trails for hiking and skiing. Walker Lane is a Premier address is East Boxford convenient to 95, Logan and Boston. The local public schools including MASCO and many options for private schools make this special home a great choice!
Location
State MA
County Essex
Area East Boxford
Zoning RA
Direction Depot Road to Walker Lane
Rooms
Family Room Vaulted Ceiling(s), Flooring - Hardwood, French Doors, Wainscoting
Basement Full, Partially Finished, Interior Entry, Garage Access
Primary Bedroom Level Second
Dining Room Coffered Ceiling(s), Flooring - Hardwood, Wainscoting
Kitchen Flooring - Hardwood, Dining Area, Countertops - Stone/Granite/Solid, Open Floorplan
Interior
Interior Features Cathedral Ceiling(s), Closet/Cabinets - Custom Built, Crown Molding, Ceiling - Vaulted, Lighting - Overhead, Bathroom - Half, Entrance Foyer, Office, Bonus Room, Bathroom, Exercise Room, Central Vacuum, Sauna/Steam/Hot Tub
Heating Forced Air, Natural Gas
Cooling Central Air
Flooring Tile, Hardwood, Flooring - Hardwood, Flooring - Wall to Wall Carpet
Fireplaces Number 2
Fireplaces Type Living Room
Appliance Range, Oven, Dishwasher, Microwave, Countertop Range, Refrigerator, Washer, Dryer, Gas Water Heater, Utility Connections for Gas Range, Utility Connections for Electric Oven, Utility Connections for Electric Dryer
Laundry Flooring - Hardwood, Electric Dryer Hookup, Washer Hookup, Lighting - Overhead, First Floor
Exterior
Exterior Feature Professional Landscaping, Sprinkler System, Decorative Lighting
Garage Spaces 3.0
Pool Pool - Inground Heated
Community Features Shopping, Walk/Jog Trails, Stable(s), Golf, Bike Path, Conservation Area, Highway Access, Private School, Public School
Utilities Available for Gas Range, for Electric Oven, for Electric Dryer, Washer Hookup, Generator Connection
Waterfront false
Waterfront Description Beach Front, Lake/Pond, 1 to 2 Mile To Beach, Beach Ownership(Public)
Roof Type Shingle
Total Parking Spaces 8
Garage Yes
Private Pool true
Building
Lot Description Gentle Sloping
Foundation Concrete Perimeter
Sewer Private Sewer
Water Private
Schools
Elementary Schools Cole/Spofford
Middle Schools Masco
High Schools Masco
Others
Senior Community false
Acceptable Financing Contract
Listing Terms Contract
Read Less Info
Want to know what your home might be worth? Contact us for a FREE valuation!

Our team is ready to help you sell your home for the highest possible price ASAP
Bought with Dennis Marks • Keller Williams Realty Evolution







