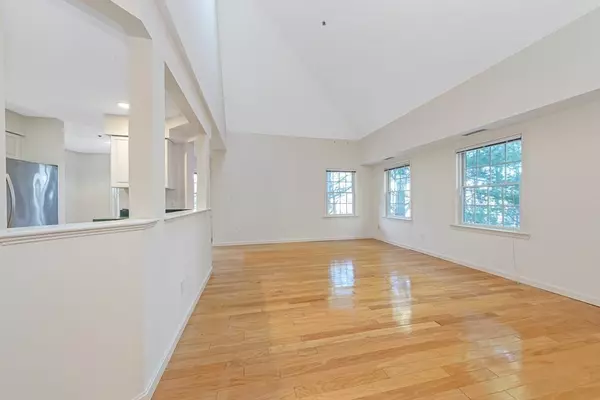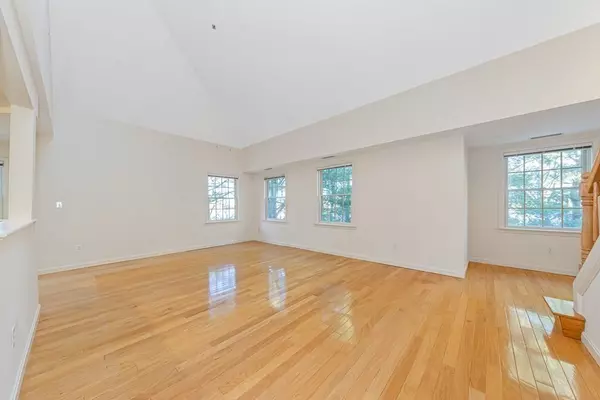$770,000
$770,000
For more information regarding the value of a property, please contact us for a free consultation.
2 Beds
2.5 Baths
1,943 SqFt
SOLD DATE : 05/31/2023
Key Details
Sold Price $770,000
Property Type Condo
Sub Type Condominium
Listing Status Sold
Purchase Type For Sale
Square Footage 1,943 sqft
Price per Sqft $396
MLS Listing ID 73098927
Sold Date 05/31/23
Bedrooms 2
Full Baths 2
Half Baths 1
HOA Fees $589/mo
HOA Y/N true
Year Built 1995
Annual Tax Amount $10,419
Tax Year 2022
Property Sub-Type Condominium
Property Description
Something Special at Locke Village! This home is one of the largest out of the 62 units in the complex. Sun-filled open concept floor plan. Main floor Luxury living with a grand skylit cathedral ceiling living room, separate dining room w/ exterior balcony access, galley kitchen, large walk-in pantry, powder room with enclosed laundry space, and a Primary Suite with two walk-in closets, private bath with tub and separate stall shower. The second level has the option of a second primary suite with an oversized walk-in closet and en suite bath plus the skylit loft space perfect for a home office, full bath and a large storage room. The elevator opens to the heated garage across from your two oversized deeded parking spaces with storage. Enjoy the maintenance-free lifestyle here including the clubroom, access via a footpath to Market Basket supermarket, dining, and shopping. Medical facilities and highway access are close by. Don't miss out.
Location
State MA
County Middlesex
Zoning RZ
Direction 665 Lowell St to Locke Village
Rooms
Basement N
Primary Bedroom Level Main, Second
Dining Room Flooring - Hardwood, Balcony - Exterior, Exterior Access, Open Floorplan
Kitchen Flooring - Hardwood, Open Floorplan
Interior
Interior Features Cathedral Ceiling(s), Walk-In Closet(s), Loft
Heating Forced Air, Natural Gas
Cooling Central Air
Flooring Wood, Tile, Flooring - Hardwood
Appliance Dishwasher, Disposal, Refrigerator, Washer, Dryer, Gas Water Heater, Utility Connections for Electric Range, Utility Connections for Electric Dryer
Laundry Bathroom - Half, Flooring - Stone/Ceramic Tile, Main Level, Electric Dryer Hookup, Washer Hookup, Second Floor, In Unit
Exterior
Exterior Feature Balcony
Garage Spaces 2.0
Community Features Public Transportation, Shopping, Walk/Jog Trails, Medical Facility, Highway Access
Utilities Available for Electric Range, for Electric Dryer, Washer Hookup
Garage Yes
Building
Story 2
Sewer Public Sewer
Water Public
Schools
Elementary Schools Lex Public
Middle Schools Lex Public
High Schools Lhs
Others
Pets Allowed No
Senior Community false
Read Less Info
Want to know what your home might be worth? Contact us for a FREE valuation!

Our team is ready to help you sell your home for the highest possible price ASAP
Bought with Joshua Naughton • RE/MAX Innovative Properties







