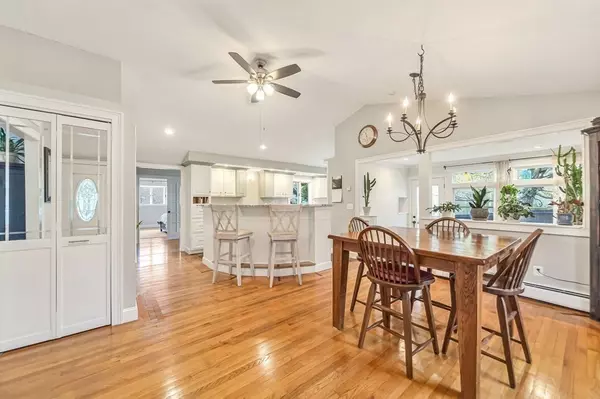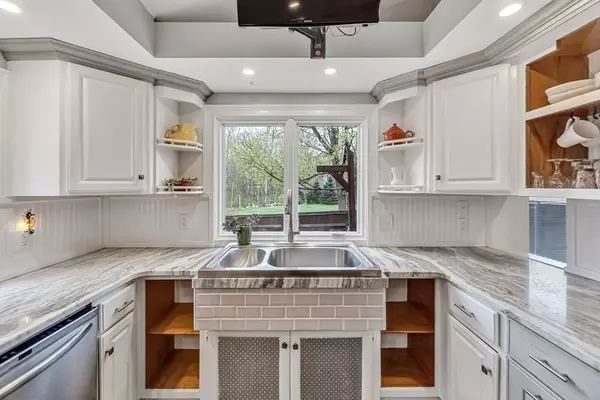$419,150
$415,000
1.0%For more information regarding the value of a property, please contact us for a free consultation.
3 Beds
3 Baths
2,081 SqFt
SOLD DATE : 06/07/2023
Key Details
Sold Price $419,150
Property Type Single Family Home
Sub Type Single Family Residence
Listing Status Sold
Purchase Type For Sale
Square Footage 2,081 sqft
Price per Sqft $201
MLS Listing ID 73105187
Sold Date 06/07/23
Style Contemporary, Ranch
Bedrooms 3
Full Baths 3
HOA Y/N false
Year Built 1952
Annual Tax Amount $4,598
Tax Year 2023
Lot Size 3.900 Acres
Acres 3.9
Property Description
Hidden in plain sight - Once you enter this home you are drawn into the peace and tranquility of freshly painted rooms and nature all around. It is open, airy and bright even on a rainy day - plants thrive in the natural light from the many windows. The open land space and one stall run-in shed with tack and feed area allows for a hobby farm ---peach, cherry, apple, crabapple, flowering trees and some garden areas are already in place. The large kitchen is full of cabinets, storage and open to the dining area. There is a quaint nook with door to the exterior that could be a sitting area, office or ? The first floor hosts the spacious main bedroom suite with french doors, bay window overlooking the yard, walk-in closet and spa like bath. There is so much to see and appreciate about this meticulous home. The yard is like your own personal nature preserve with running brook along the side yard. The lower living level is surprising to say the least. New roof '23-Come view for yourself!
Location
State MA
County Hampden
Zoning R1 - MDL01
Direction Across from Wales elementry - no sign on property.
Rooms
Basement Full, Finished, Partially Finished, Walk-Out Access, Interior Entry
Primary Bedroom Level Main, First
Kitchen Cathedral Ceiling(s), Ceiling Fan(s), Vaulted Ceiling(s), Closet, Flooring - Hardwood, Flooring - Stone/Ceramic Tile, Dining Area, Pantry, Countertops - Stone/Granite/Solid, Kitchen Island, Cabinets - Upgraded, Open Floorplan, Recessed Lighting
Interior
Heating Baseboard, Propane, Wood Stove
Cooling None, Whole House Fan
Flooring Wood, Tile, Laminate, Flooring - Stone/Ceramic Tile
Appliance Range, Dishwasher, Refrigerator, Washer, Dryer, Propane Water Heater, Tank Water Heater
Laundry Main Level, Gas Dryer Hookup, Washer Hookup, First Floor
Exterior
Exterior Feature Storage, Fruit Trees, Garden, Horses Permitted
Waterfront Description Stream
Roof Type Shingle
Total Parking Spaces 4
Garage No
Building
Lot Description Easements
Foundation Concrete Perimeter, Block
Sewer Private Sewer
Water Private
Others
Senior Community false
Read Less Info
Want to know what your home might be worth? Contact us for a FREE valuation!

Our team is ready to help you sell your home for the highest possible price ASAP
Bought with The Lux Group • Real Broker MA, LLC







