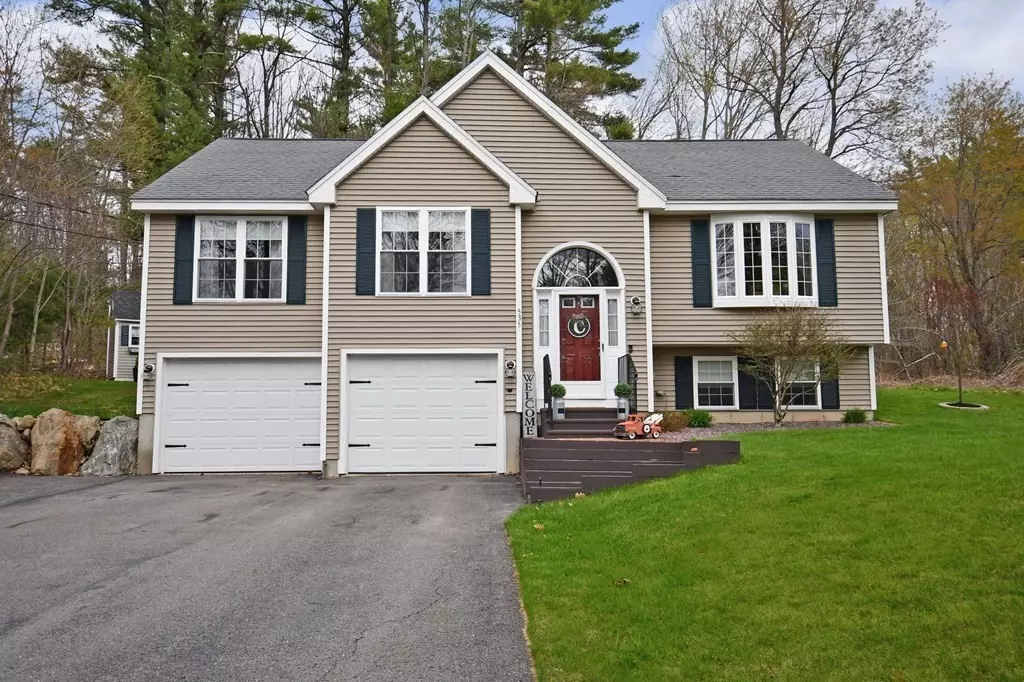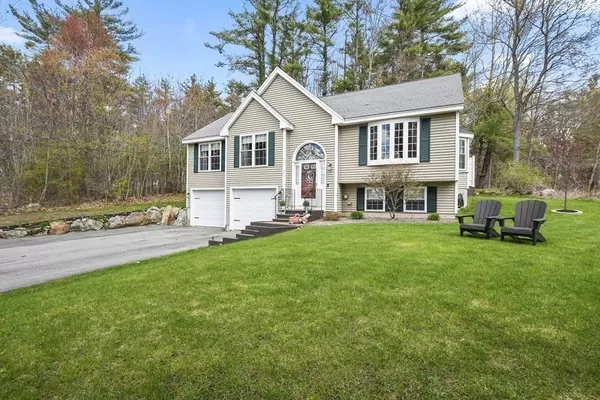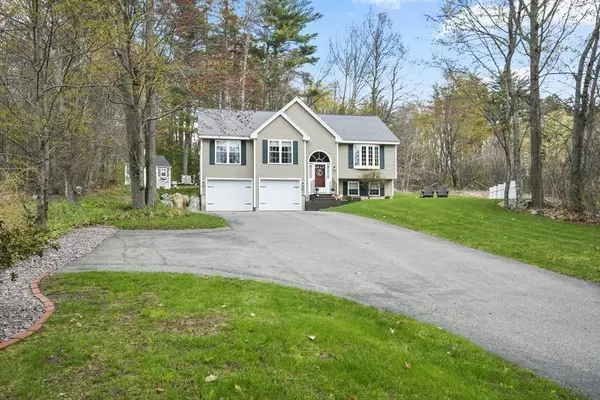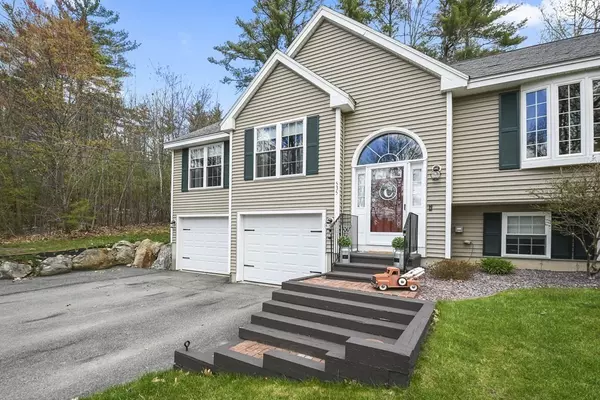$443,000
$435,000
1.8%For more information regarding the value of a property, please contact us for a free consultation.
3 Beds
2 Baths
1,240 SqFt
SOLD DATE : 06/07/2023
Key Details
Sold Price $443,000
Property Type Single Family Home
Sub Type Single Family Residence
Listing Status Sold
Purchase Type For Sale
Square Footage 1,240 sqft
Price per Sqft $357
MLS Listing ID 73104032
Sold Date 06/07/23
Bedrooms 3
Full Baths 2
HOA Y/N false
Year Built 2009
Annual Tax Amount $6,012
Tax Year 2023
Lot Size 0.970 Acres
Acres 0.97
Property Description
Opportunity knocks! This well maintained 3 bed, 2 bath home is nestled upon almost an acre of land and is move in ready! The upper level provides a nice open floor plan with cathedral ceiling starting with the living room featuring pellet stove, bay window and hardwood floors that flow into the dining area with beautful light fixture and slider to the back deck. Kitchen with granite countertops, updated stainless appliances along with a tile accent wall. Down the hall is a full bathroom with updated countertop, primary bedroom with updated private bath and two additional good-sized bedrooms with ample closet space! The lower level supplies a finished bonus room with w2w carpet – YOU choose! Also down here is a laundry room, generator and access to the 2 car garage. Entertain guests in the summer in your partially fenced in yard offering a composite deck with hot tub, a firepit & wooded backyard for privacy! Large driveway and Reed's Ferry shed completes this package! See feature sheet.
Location
State MA
County Worcester
Zoning R
Direction Park St to Clark St.
Rooms
Basement Full, Finished, Walk-Out Access, Interior Entry, Garage Access
Primary Bedroom Level First
Dining Room Cathedral Ceiling(s), Flooring - Hardwood, Slider
Kitchen Cathedral Ceiling(s), Flooring - Hardwood, Countertops - Stone/Granite/Solid, Stainless Steel Appliances
Interior
Interior Features Closet, Cable Hookup, Bonus Room
Heating Baseboard, Oil
Cooling None
Flooring Tile, Carpet, Hardwood, Flooring - Wall to Wall Carpet
Fireplaces Number 1
Fireplaces Type Living Room
Appliance Range, Dishwasher, Disposal, Microwave, Refrigerator, Washer, Dryer, Other, Tank Water Heater, Utility Connections for Electric Dryer
Laundry Electric Dryer Hookup, Washer Hookup, In Basement
Exterior
Exterior Feature Storage
Garage Spaces 2.0
Fence Fenced
Community Features Golf, Conservation Area
Utilities Available for Electric Dryer, Washer Hookup, Generator Connection
Roof Type Shingle
Total Parking Spaces 10
Garage Yes
Building
Lot Description Cleared, Level
Foundation Concrete Perimeter
Sewer Public Sewer
Water Public
Others
Senior Community false
Read Less Info
Want to know what your home might be worth? Contact us for a FREE valuation!

Our team is ready to help you sell your home for the highest possible price ASAP
Bought with Corrie Ann Carbone-Patricelli • Lamacchia Realty, Inc.







