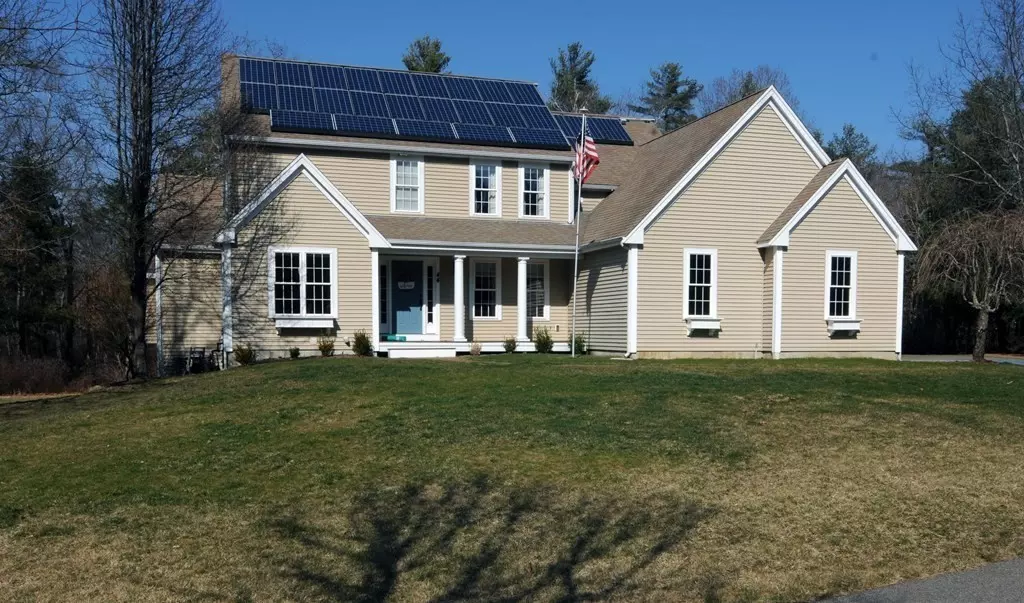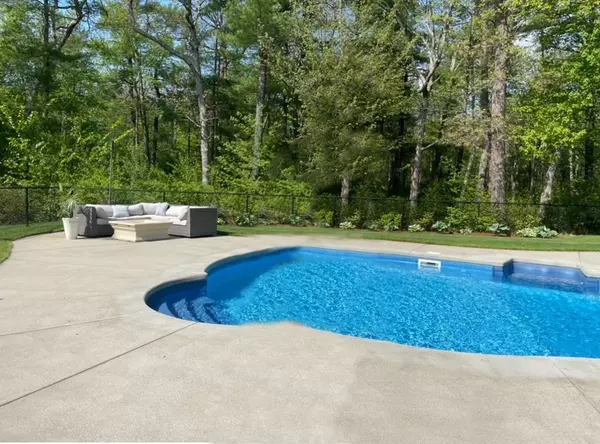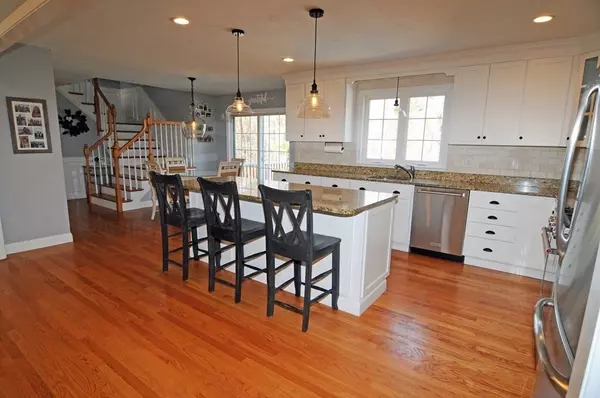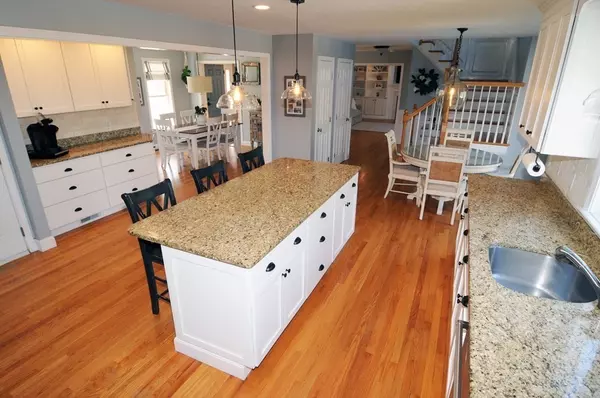$979,900
$989,900
1.0%For more information regarding the value of a property, please contact us for a free consultation.
4 Beds
3 Baths
4,160 SqFt
SOLD DATE : 06/08/2023
Key Details
Sold Price $979,900
Property Type Single Family Home
Sub Type Single Family Residence
Listing Status Sold
Purchase Type For Sale
Square Footage 4,160 sqft
Price per Sqft $235
Subdivision Crossroads Subdivision
MLS Listing ID 73093203
Sold Date 06/08/23
Style Colonial
Bedrooms 4
Full Baths 2
Half Baths 2
HOA Y/N false
Year Built 2007
Annual Tax Amount $10,021
Tax Year 2023
Lot Size 1.750 Acres
Acres 1.75
Property Description
Welcome to this spacious colonial in the desirable Pembroke Crossroads neighborhood. This home offers 4 bedrooms and 4 bathrooms with an exceptional amount of outdoor space and large in-ground pool. Family room features builtins, gas fireplace and lots of natural light. The kitchen boasts granite counters, white cabinets and stainless steel appliances. Open concept first floor includes dining room, office, newly renovated half bath and custom woodwork throughout. The second level offers sizable bedrooms including a main suite with cathedral ceilings, expansive 17x7 walk in closet and a luxurious new bath. The home also offers a fully finished walk out basement including half bath, newer on demand hot water heater, central air conditioning, natural gas emergency generator and a second floor laundry area. Conveniently located with good access to local routes 3, 14, 27 53 and 139.
Location
State MA
County Plymouth
Zoning Res A
Direction Route 53 to Valley St., 1 mile to Bluejay Way. right on Sparrow Lane
Rooms
Family Room Flooring - Hardwood
Basement Full
Primary Bedroom Level Second
Dining Room Flooring - Hardwood
Kitchen Flooring - Hardwood, Dining Area, Countertops - Stone/Granite/Solid, Open Floorplan, Stainless Steel Appliances
Interior
Interior Features Bathroom - Half, Entrance Foyer, Mud Room, Bathroom, Den, Bonus Room
Heating Forced Air, Natural Gas
Cooling Central Air
Flooring Flooring - Hardwood, Flooring - Laminate
Fireplaces Number 2
Appliance Range, Dishwasher, Microwave, Gas Water Heater, Utility Connections for Gas Range, Utility Connections for Gas Dryer
Laundry Second Floor, Washer Hookup
Exterior
Exterior Feature Rain Gutters
Garage Spaces 2.0
Pool In Ground
Utilities Available for Gas Range, for Gas Dryer, Washer Hookup
Roof Type Shingle
Total Parking Spaces 4
Garage Yes
Private Pool true
Building
Lot Description Cul-De-Sac, Wooded
Foundation Concrete Perimeter
Sewer Private Sewer
Water Public
Architectural Style Colonial
Schools
Elementary Schools Hobomock
Middle Schools Pembroke
High Schools Pembroke
Others
Senior Community false
Acceptable Financing Contract
Listing Terms Contract
Read Less Info
Want to know what your home might be worth? Contact us for a FREE valuation!

Our team is ready to help you sell your home for the highest possible price ASAP
Bought with Hourihan Group • Coldwell Banker Realty - Plymouth







