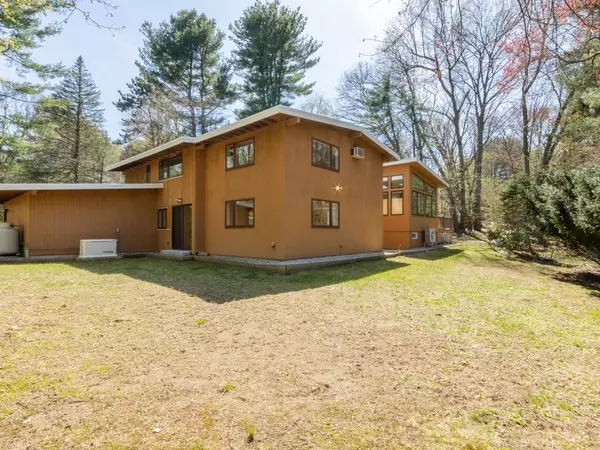$1,720,000
$1,650,000
4.2%For more information regarding the value of a property, please contact us for a free consultation.
4 Beds
2.5 Baths
2,569 SqFt
SOLD DATE : 06/09/2023
Key Details
Sold Price $1,720,000
Property Type Single Family Home
Sub Type Single Family Residence
Listing Status Sold
Purchase Type For Sale
Square Footage 2,569 sqft
Price per Sqft $669
MLS Listing ID 73102661
Sold Date 06/09/23
Style Mid-Century Modern
Bedrooms 4
Full Baths 2
Half Baths 1
HOA Y/N false
Year Built 1962
Annual Tax Amount $15,600
Tax Year 2023
Lot Size 0.710 Acres
Acres 0.71
Property Sub-Type Single Family Residence
Property Description
Come fall in love with this stunning 4BR, 2.5 BA Mid-Century Modern home w/2 Car Garage located in a coveted Lexington neighborhood. This impeccably maintained home sits on a 3/4-acre lot w/a beautiful front walkway, expansive composite deck ideal for outdoor entertaining, & landscaped yard w/mature plantings maximizing privacy/woodland views. The newly renovated custom gourmet kitchen flows seamlessly to the dining area and spacious living room anchored by a wood-burning fireplace & walls of large windows. The sun-drenched, great room addition built in 2020 features soaring ceilings, multiple skylights, and slider to outdoor living. This architecturally distinctive home boasts a spacious master BR w/ensuite bath & walk-in-closet + 3 add'l generous BR's & full bath. Living space continues in the lower level (w/walk-out to yard) offering an expansive media room, versatile bonus room, home office & half bath. Ample basement storage + workshop. 2021 automated generator & many new windows.
Location
State MA
County Middlesex
Zoning RO
Direction Simonds Road to Angier Road
Rooms
Basement Interior Entry, Concrete
Interior
Heating Baseboard, Oil
Cooling Wall Unit(s)
Flooring Tile, Hardwood
Fireplaces Number 1
Appliance Range, Dishwasher, Disposal, Microwave, Refrigerator, Freezer, Washer, Dryer
Exterior
Exterior Feature Rain Gutters, Professional Landscaping
Garage Spaces 2.0
Community Features Public Transportation, Shopping, Park, Walk/Jog Trails, Conservation Area, Highway Access, House of Worship, Public School
Roof Type Rubber
Total Parking Spaces 4
Garage Yes
Building
Lot Description Corner Lot
Foundation Concrete Perimeter
Sewer Public Sewer
Water Public
Architectural Style Mid-Century Modern
Schools
Elementary Schools Estabrook
Middle Schools Diamond Ms
High Schools Lexington Hs
Others
Senior Community false
Read Less Info
Want to know what your home might be worth? Contact us for a FREE valuation!

Our team is ready to help you sell your home for the highest possible price ASAP
Bought with Steve McKenna & The Home Advantage Team • Gibson Sotheby's International Realty







