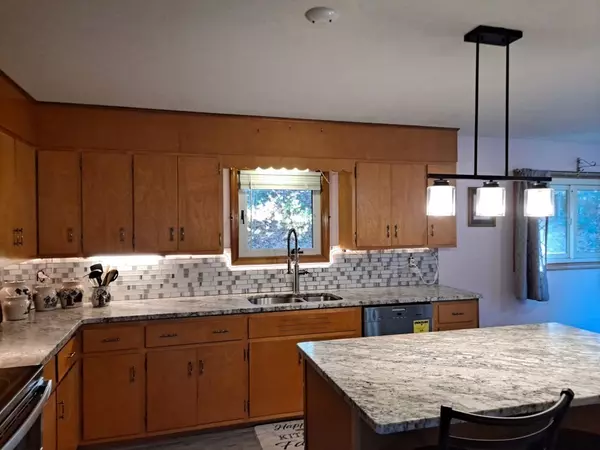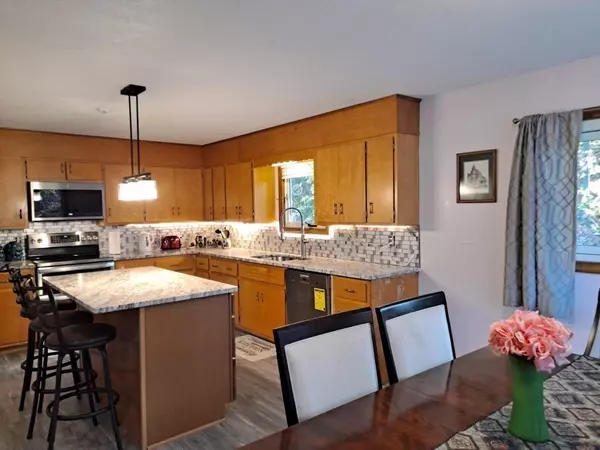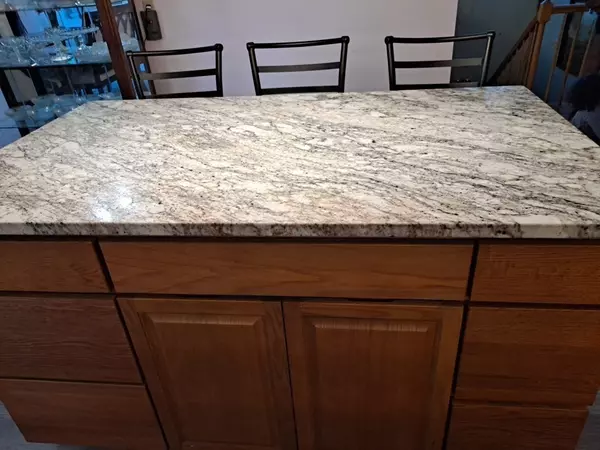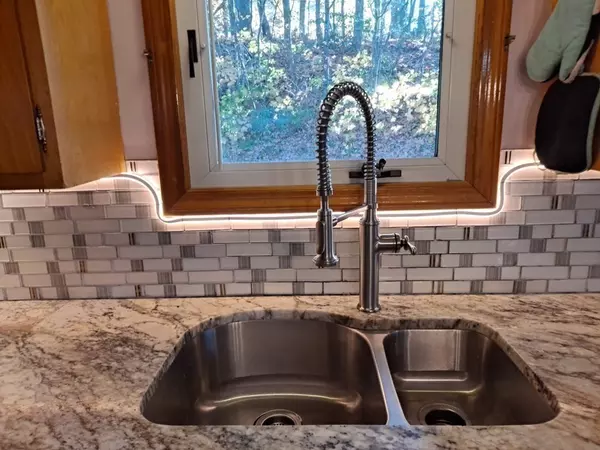$380,000
$324,900
17.0%For more information regarding the value of a property, please contact us for a free consultation.
3 Beds
1 Bath
1,276 SqFt
SOLD DATE : 06/16/2023
Key Details
Sold Price $380,000
Property Type Single Family Home
Sub Type Single Family Residence
Listing Status Sold
Purchase Type For Sale
Square Footage 1,276 sqft
Price per Sqft $297
MLS Listing ID 73110578
Sold Date 06/16/23
Bedrooms 3
Full Baths 1
HOA Y/N false
Year Built 1970
Annual Tax Amount $4,359
Tax Year 2023
Lot Size 0.350 Acres
Acres 0.35
Property Description
Beautiful Gardner with plenty to do, Dunn State Park, Gardner Municipal Golf, North Central Pathway, the Gardner Cinemas and so much more. A lovely location to live with sale prices that are still reasonable. Don't delay in getting out to see this lovely home. There are two parcels of land which combine to make 15,329 SF. A beautiful private back yard and garden area, plus a 11x11 deck to soak up the sunshine. Plus a whole house generator ready to turn on if needed. The lower level is all finished with a Family Room/Office, Tool Room and Boiler Room. There have been several upgrades over the past year from new counter tops, new flooring and new lighting fixtures. This home is ready to go for just the right family. Don't delay, this could be just the home you have been waiting for. Any and all offers to be emailed to listing agent by Tuesday, May 16 at 12:00 Noon and allow 48 hours for response.
Location
State MA
County Worcester
Zoning RES
Direction Central Street, to Park Street to Allen Street
Rooms
Family Room Flooring - Wall to Wall Carpet
Basement Full, Finished, Walk-Out Access, Interior Entry, Garage Access, Concrete
Primary Bedroom Level Main, First
Dining Room Flooring - Laminate, Deck - Exterior, Exterior Access, Slider
Kitchen Flooring - Laminate, Flooring - Wood, Countertops - Stone/Granite/Solid, Countertops - Upgraded, Kitchen Island, Breakfast Bar / Nook, Recessed Lighting, Remodeled, Stainless Steel Appliances
Interior
Heating Baseboard, Oil, Wood, Wood Stove
Cooling None
Flooring Wood, Laminate, Hardwood, Wood Laminate
Appliance Range, Oven, Dishwasher, Disposal, Microwave, Countertop Range, Refrigerator, Oil Water Heater, Utility Connections for Electric Range, Utility Connections for Electric Oven, Utility Connections for Electric Dryer
Laundry Flooring - Wall to Wall Carpet, Electric Dryer Hookup, Washer Hookup, In Basement
Exterior
Exterior Feature Storage, Garden, Stone Wall
Garage Spaces 1.0
Community Features Public Transportation, Shopping, Park, Walk/Jog Trails, Golf, Medical Facility, Laundromat, Highway Access, House of Worship, Public School
Utilities Available for Electric Range, for Electric Oven, for Electric Dryer, Washer Hookup, Generator Connection
Roof Type Shingle
Total Parking Spaces 2
Garage Yes
Building
Lot Description Wooded, Cleared, Gentle Sloping
Foundation Concrete Perimeter
Sewer Public Sewer
Water Public
Others
Senior Community false
Acceptable Financing Lender Approval Required, Other (See Remarks)
Listing Terms Lender Approval Required, Other (See Remarks)
Read Less Info
Want to know what your home might be worth? Contact us for a FREE valuation!

Our team is ready to help you sell your home for the highest possible price ASAP
Bought with Marc Davis • Four Points Real Estate, LLC







