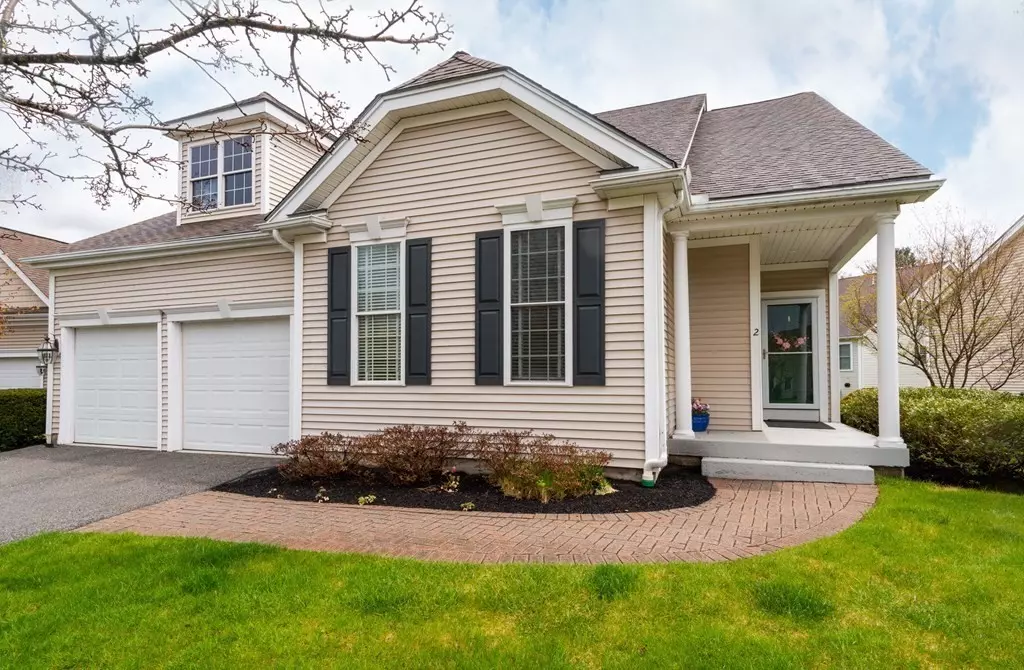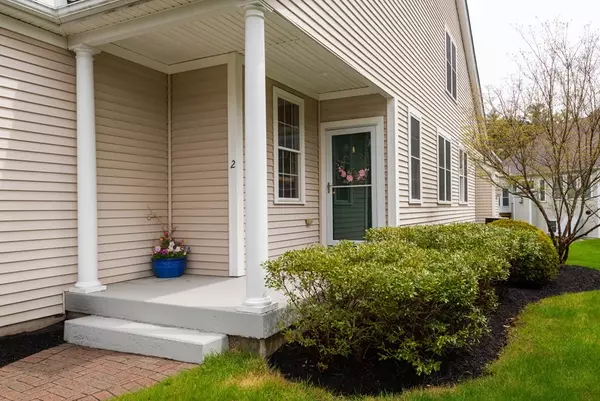$755,000
$749,900
0.7%For more information regarding the value of a property, please contact us for a free consultation.
2 Beds
3 Baths
2,914 SqFt
SOLD DATE : 06/21/2023
Key Details
Sold Price $755,000
Property Type Condo
Sub Type Condominium
Listing Status Sold
Purchase Type For Sale
Square Footage 2,914 sqft
Price per Sqft $259
MLS Listing ID 73107243
Sold Date 06/21/23
Bedrooms 2
Full Baths 3
HOA Fees $630/mo
HOA Y/N true
Year Built 2004
Annual Tax Amount $9,675
Tax Year 2023
Property Description
Welcome to Maintenance Free Living at Parker River Landing! This 55+ Community is located near town, trails, Pentucket Pond & Rt. 95. The detached Redbridge floor plan is one of the largest styles in the complex. Meticulously Maintained throughout with beautiful hardwood floors. 1st floor with custom eat in kitchen, loads of cabinets, granite counter tops, stainless appliances, gas cooktop & double wall ovens. Enjoy morning coffee in your lovely 3 season room. Vaulted family room with gas fireplace, living/dining room combination, gorgeous mouldings & details, office, full bath & den. Mud room with laundry & great access to your two-car garage. The Main bedroom has a walk-in closet & private bath with double sinks, tile shower & large soaking tub. The 2nd floor has a wonderful loft space & your oversized 2nd bedroom has an abundance of closet space in close proximity to your 3rd full bath! Full basement with access to outside & literally tons of storage. Truly nothing to do but enjoy!
Location
State MA
County Essex
Zoning RB
Direction North Street to Primrose Drive to Pimpernel Circle
Rooms
Family Room Ceiling Fan(s), Vaulted Ceiling(s), Flooring - Hardwood
Basement Y
Primary Bedroom Level First
Dining Room Flooring - Hardwood, Crown Molding
Kitchen Ceiling Fan(s), Vaulted Ceiling(s), Flooring - Hardwood, Dining Area, Countertops - Stone/Granite/Solid, Stainless Steel Appliances
Interior
Interior Features Closet, Ceiling Fan(s), Ceiling - Vaulted, Office, Loft, Den, Sun Room
Heating Forced Air, Natural Gas
Cooling Central Air
Flooring Flooring - Hardwood, Flooring - Wall to Wall Carpet
Fireplaces Number 1
Fireplaces Type Family Room
Appliance Oven, Dishwasher, Microwave, Countertop Range, Refrigerator, Washer, Dryer, Gas Water Heater, Tank Water Heater
Laundry Laundry Closet, Flooring - Stone/Ceramic Tile, First Floor, In Unit
Exterior
Garage Spaces 2.0
Community Features Shopping, Park, Walk/Jog Trails, Golf, Conservation Area, Highway Access, Public School, Adult Community
Roof Type Shingle
Total Parking Spaces 2
Garage Yes
Building
Story 2
Sewer Private Sewer
Water Public
Schools
Elementary Schools Perley/Pb
Middle Schools Gmhs
High Schools Ghs
Others
Pets Allowed Yes w/ Restrictions
Senior Community true
Acceptable Financing Estate Sale
Listing Terms Estate Sale
Read Less Info
Want to know what your home might be worth? Contact us for a FREE valuation!

Our team is ready to help you sell your home for the highest possible price ASAP
Bought with Mike Quail Team • eXp Realty







