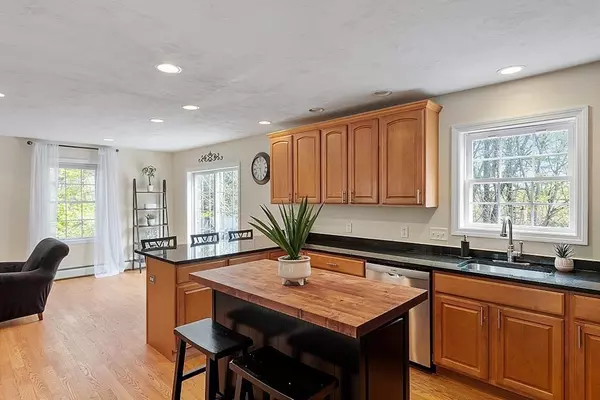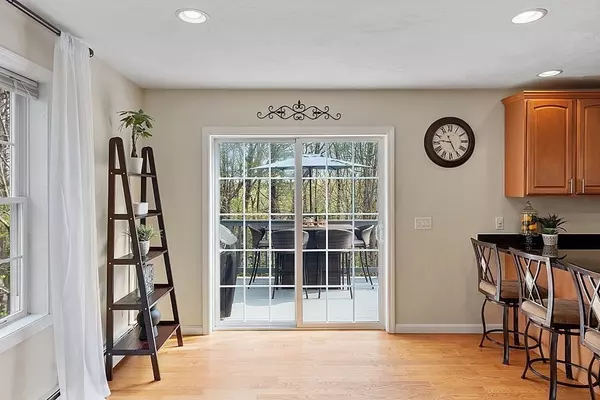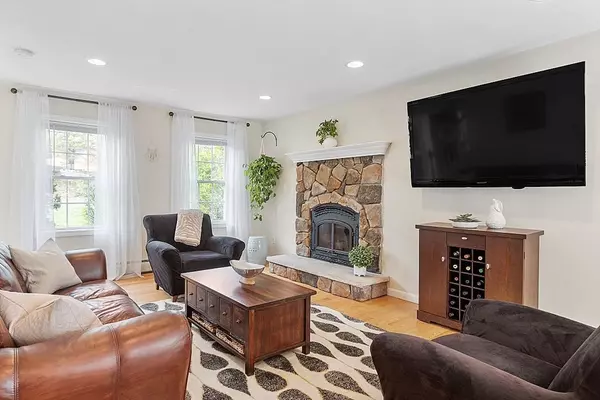$505,000
$500,000
1.0%For more information regarding the value of a property, please contact us for a free consultation.
4 Beds
2.5 Baths
2,210 SqFt
SOLD DATE : 06/26/2023
Key Details
Sold Price $505,000
Property Type Single Family Home
Sub Type Single Family Residence
Listing Status Sold
Purchase Type For Sale
Square Footage 2,210 sqft
Price per Sqft $228
MLS Listing ID 73110035
Sold Date 06/26/23
Style Colonial
Bedrooms 4
Full Baths 2
Half Baths 1
HOA Y/N false
Year Built 2003
Annual Tax Amount $6,721
Tax Year 2023
Lot Size 0.570 Acres
Acres 0.57
Property Description
Offer deadline 5/15 by 5pm. This stunning home will leave you speechless. Upon entering, you'll be greeted by gorgeous hardwood floors throughout the main living area. The kitchen boasts granite countertops and cherry cabinets, making it the perfect space for entertaining guests. It seamlessly flows into the bright, sunny living room and outdoor entertainment area. Unwind and relax with a book in front of the beautiful stoned hearth fireplace. The first floor is completed with a separate dining room and half bathroom. Upstairs, you'll discover three spacious bedrooms, the grand one featuring its own luxurious spa-like bathroom, a second bedroom with stunning built-ins, and a third room of ample size. An additional large bathroom completes the second floor. The basement is equipped with an impressive laundry area with French doors leading to a bright fourth bedroom/or family room. The highlights include a two-car-garage, fenced-in yard, and jacuzzi.
Location
State MA
County Worcester
Zoning Res
Direction Take 101S from Rt 140. (Pearl St), Lt onto Lawrence, Lt onto Bickford Hill, Lt onto Crestwood.
Rooms
Basement Full, Partially Finished, Walk-Out Access, Interior Entry, Concrete
Primary Bedroom Level Second
Dining Room Closet, Flooring - Hardwood, Lighting - Overhead
Kitchen Flooring - Hardwood, Countertops - Stone/Granite/Solid, Recessed Lighting, Stainless Steel Appliances, Peninsula, Lighting - Overhead
Interior
Heating Baseboard, Oil, Wood
Cooling Window Unit(s)
Flooring Tile, Vinyl, Carpet, Hardwood
Fireplaces Number 1
Fireplaces Type Living Room
Appliance Range, Dishwasher, Microwave, Refrigerator, Washer/Dryer, Electric Water Heater, Utility Connections for Electric Oven, Utility Connections for Electric Dryer
Laundry Closet/Cabinets - Custom Built, Flooring - Stone/Ceramic Tile, Countertops - Upgraded, Electric Dryer Hookup, Recessed Lighting, Remodeled, Washer Hookup, Lighting - Overhead, In Basement
Exterior
Exterior Feature Rain Gutters
Garage Spaces 2.0
Fence Fenced/Enclosed, Fenced
Community Features Public Transportation, Shopping, Park, Walk/Jog Trails, Golf, Medical Facility, Laundromat, Bike Path, Highway Access, House of Worship, Private School, Public School
Utilities Available for Electric Oven, for Electric Dryer, Washer Hookup
Waterfront Description Beach Front, Lake/Pond, 1/2 to 1 Mile To Beach, Beach Ownership(Other (See Remarks))
Roof Type Shingle
Total Parking Spaces 4
Garage Yes
Building
Lot Description Wooded, Cleared, Gentle Sloping, Level, Sloped
Foundation Concrete Perimeter
Sewer Public Sewer
Water Public
Schools
Elementary Schools Gardner
Middle Schools Gardner Middle
High Schools Gardner High
Others
Senior Community false
Acceptable Financing Contract
Listing Terms Contract
Read Less Info
Want to know what your home might be worth? Contact us for a FREE valuation!

Our team is ready to help you sell your home for the highest possible price ASAP
Bought with Michalann Cosme • Citylight Homes LLC







