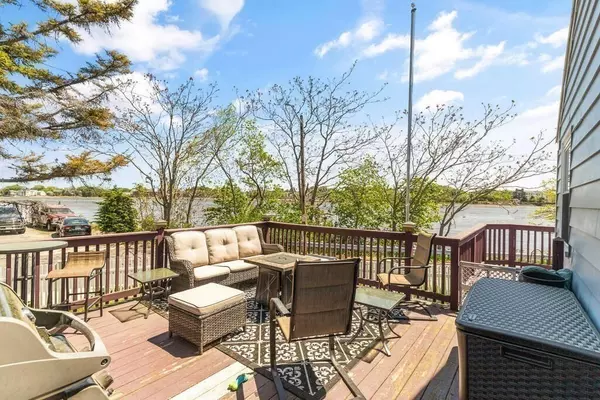$560,000
$534,900
4.7%For more information regarding the value of a property, please contact us for a free consultation.
3 Beds
1 Bath
1,536 SqFt
SOLD DATE : 06/28/2023
Key Details
Sold Price $560,000
Property Type Single Family Home
Sub Type Single Family Residence
Listing Status Sold
Purchase Type For Sale
Square Footage 1,536 sqft
Price per Sqft $364
Subdivision North Salem
MLS Listing ID 73111821
Sold Date 06/28/23
Style Cape
Bedrooms 3
Full Baths 1
HOA Y/N false
Year Built 1950
Annual Tax Amount $5,668
Tax Year 2023
Lot Size 5,662 Sqft
Acres 0.13
Property Sub-Type Single Family Residence
Property Description
Welcome to your beautiful cape-home which is conveniently located in sought after North Salem. You will be close to the MBTA station, down town Salem, restaurants, bars, shops, parks and fun! Feel the gentle breeze while you enjoy your water views from your spacious front deck. The sun-drenched corner-lot yard is fenced in and enhances your outdoor privacy. Your sunny kitchen includes stainless steel appliances and room for your design imagination. The traditional dining room opens into your cozy living room and boasts wonderful water views. Hardwood floors throughout. Your two bedrooms on the second floor both include ceiling fans and eave storage. Your bonus basement has high ceilings and can become a family room, additional storage or whatever your dream. Make this house your home. Call for an appointment today.
Location
State MA
County Essex
Zoning R1
Direction North St. --> Dearborn St. ---> Moulton St.: North St. --> Franklin St. --> Moulton.
Rooms
Family Room Flooring - Wall to Wall Carpet
Basement Full, Partially Finished, Bulkhead
Primary Bedroom Level First
Dining Room Flooring - Hardwood
Kitchen Flooring - Vinyl
Interior
Interior Features Bonus Room
Heating Hot Water, Natural Gas
Cooling None
Flooring Tile, Vinyl, Carpet, Hardwood, Flooring - Wall to Wall Carpet
Appliance Range, Dishwasher, Microwave, Refrigerator, Gas Water Heater, Utility Connections for Gas Range, Utility Connections for Electric Dryer
Exterior
Exterior Feature Rain Gutters
Fence Fenced/Enclosed
Community Features Public Transportation, Shopping, Tennis Court(s), Park, Golf, Medical Facility, Bike Path, Conservation Area, Highway Access, House of Worship, Marina, Private School, Public School, T-Station, University, Sidewalks
Utilities Available for Gas Range, for Electric Dryer
Waterfront Description Beach Front, Harbor, 1 to 2 Mile To Beach, Beach Ownership(Public)
Roof Type Shingle
Total Parking Spaces 2
Garage No
Building
Lot Description Corner Lot, Gentle Sloping
Foundation Concrete Perimeter
Sewer Public Sewer
Water Public
Architectural Style Cape
Others
Senior Community false
Read Less Info
Want to know what your home might be worth? Contact us for a FREE valuation!

Our team is ready to help you sell your home for the highest possible price ASAP
Bought with Herrick Lutts Realty Partners • Herrick Lutts Realty Partners







