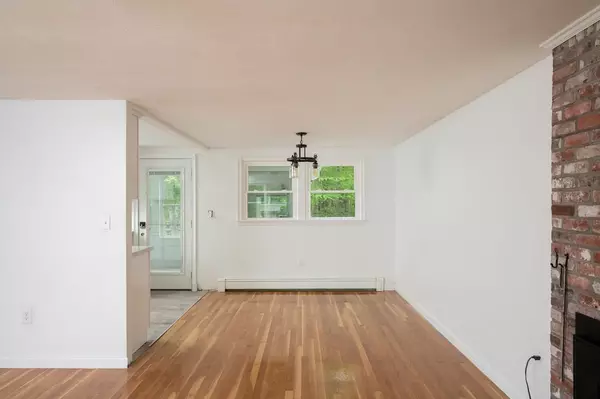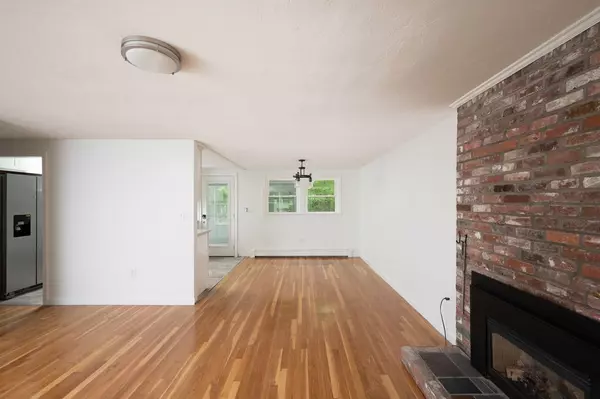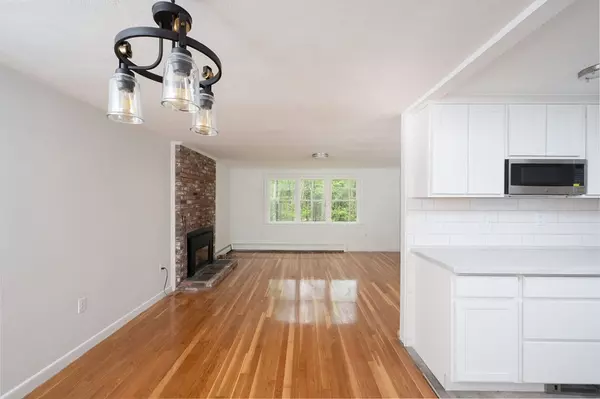$625,543
$596,543
4.9%For more information regarding the value of a property, please contact us for a free consultation.
3 Beds
2 Baths
2,156 SqFt
SOLD DATE : 06/26/2023
Key Details
Sold Price $625,543
Property Type Single Family Home
Sub Type Single Family Residence
Listing Status Sold
Purchase Type For Sale
Square Footage 2,156 sqft
Price per Sqft $290
MLS Listing ID 73113803
Sold Date 06/26/23
Bedrooms 3
Full Baths 2
HOA Y/N false
Year Built 1964
Annual Tax Amount $6,008
Tax Year 2023
Lot Size 0.940 Acres
Acres 0.94
Property Description
Tucked away in a desirable Pembroke neighborhood that offers privacy & serenity, this renovated 3-bedroom Split-Level with a two-car garage, new heating system, all new windows, new hot water tank, and new septic system has everything you need right at home. On the main living level you will find a renovated kitchen with modern finishes, stainless steel appliances & ample cabinetry. Off the kitchen is a charming three-season room that extends the living space & connecting seamlessly to the living room, the dining area is perfect for entertaining. The lower level features a wet bar, additional living space for endless possibilities, full bath & a bonus room suitable for a guest room or home office. Easy access to Routes 53 & 139 . . . Welcome to 63 Fairwood Drive!
Location
State MA
County Plymouth
Zoning RES
Direction Route 14 to Fairwood Drive
Rooms
Family Room Flooring - Laminate
Basement Full, Finished, Interior Entry, Garage Access
Primary Bedroom Level First
Dining Room Flooring - Hardwood
Kitchen Flooring - Laminate
Interior
Heating Baseboard, Electric Baseboard, Oil
Cooling Ductless
Flooring Laminate, Hardwood
Fireplaces Number 1
Fireplaces Type Living Room
Appliance Range, Dishwasher, Refrigerator, Electric Water Heater, Tank Water Heater, Utility Connections for Electric Range, Utility Connections for Electric Dryer
Laundry In Basement, Washer Hookup
Exterior
Exterior Feature Rain Gutters, Storage
Garage Spaces 2.0
Fence Fenced
Community Features Public Transportation, Shopping, Park, Walk/Jog Trails, Stable(s), Golf, Conservation Area, Highway Access, Public School, T-Station
Utilities Available for Electric Range, for Electric Dryer, Washer Hookup
Roof Type Shingle
Total Parking Spaces 6
Garage Yes
Building
Lot Description Wooded, Cleared, Level
Foundation Concrete Perimeter
Sewer Private Sewer
Water Public
Schools
Middle Schools Pcms
High Schools Phs
Others
Senior Community false
Read Less Info
Want to know what your home might be worth? Contact us for a FREE valuation!

Our team is ready to help you sell your home for the highest possible price ASAP
Bought with Laura Guisti-McSweeney • ERA Key Realty Services- Milf







