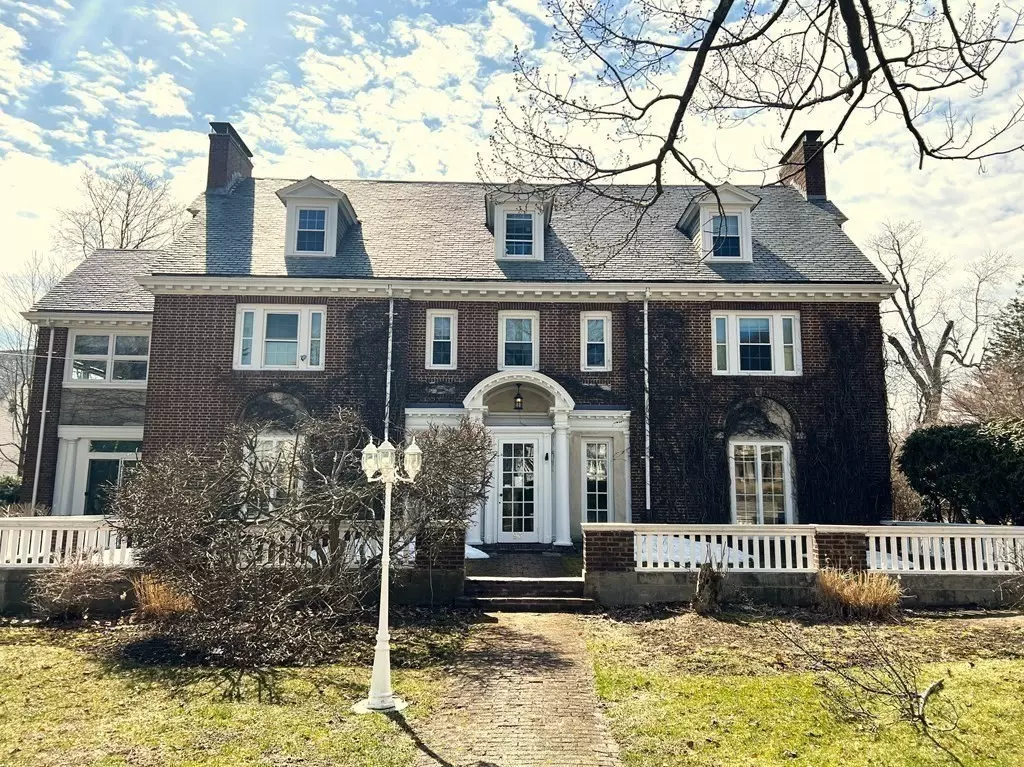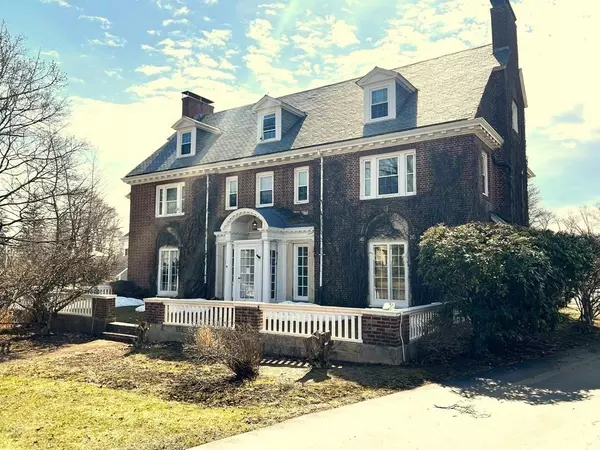$580,000
$549,000
5.6%For more information regarding the value of a property, please contact us for a free consultation.
6 Beds
3.5 Baths
5,073 SqFt
SOLD DATE : 06/28/2023
Key Details
Sold Price $580,000
Property Type Single Family Home
Sub Type Single Family Residence
Listing Status Sold
Purchase Type For Sale
Square Footage 5,073 sqft
Price per Sqft $114
MLS Listing ID 73096423
Sold Date 06/28/23
Style Colonial, Colonial Revival
Bedrooms 6
Full Baths 3
Half Baths 1
HOA Y/N false
Year Built 1922
Annual Tax Amount $8,096
Tax Year 2023
Lot Size 0.600 Acres
Acres 0.6
Property Description
This stately home is a prime example of Colonial Revival architecture and boasts a generous living space of over 5,000 sq. ft. With 6 bedrooms and 3 1/2 baths, this home is perfect for a large family or those who love to entertain guests. The grand foyer, high ceilings, intricate woodwork, and gleaming hardwood floors throughout, exude elegance and sophistication. The expansive living room features a magnificent fireplace and oversized windows that offer a picturesque view of the backyard's patio, waterfall feature, and perennial gardens. The dining room is equally exquisite, with a feature fireplace and built-ins. The home's gourmet kitchen has been updated with a chef's gas stove, two prep sinks, stainless appliances, Corian countertops and creamy, custom cabinets. The home also features two, large 3-season porches and an oversized, attached, heated triple car garage. This home is PRISTINE and will not disappoint.
Location
State MA
County Worcester
Zoning R1
Direction Please refer to GPS
Rooms
Family Room Ceiling Fan(s), Exterior Access, Slider, Gas Stove
Basement Full, Sump Pump, Concrete
Primary Bedroom Level Second
Dining Room Closet/Cabinets - Custom Built, Flooring - Hardwood, Flooring - Wood, French Doors, Lighting - Sconce, Lighting - Pendant, Lighting - Overhead, Crown Molding
Kitchen Flooring - Stone/Ceramic Tile, Window(s) - Picture, Countertops - Upgraded, Cabinets - Upgraded, Open Floorplan, Remodeled, Stainless Steel Appliances, Gas Stove, Lighting - Pendant, Lighting - Overhead
Interior
Interior Features Walk-In Closet(s), Closet, Closet/Cabinets - Custom Built, Closet - Walk-in, Lighting - Overhead, Ceiling Fan(s), Breezeway, Dressing Room, Bedroom, Bathroom, Mud Room, Home Office, Laundry Chute, Internet Available - Broadband
Heating Steam, Oil, Electric, Propane
Cooling Ductless
Flooring Wood, Tile, Hardwood, Flooring - Hardwood, Flooring - Wood, Flooring - Wall to Wall Carpet
Fireplaces Number 3
Fireplaces Type Dining Room, Living Room, Bedroom
Appliance Range, Dishwasher, Disposal, Refrigerator, Freezer, Washer, Dryer, Utility Connections for Gas Range, Utility Connections for Electric Dryer
Laundry In Basement, Washer Hookup
Exterior
Exterior Feature Rain Gutters, Garden
Garage Spaces 3.0
Community Features Public Transportation, Shopping, Park, Walk/Jog Trails, Medical Facility, Laundromat, Conservation Area, Highway Access, House of Worship
Utilities Available for Gas Range, for Electric Dryer, Washer Hookup
Roof Type Shingle, Slate
Total Parking Spaces 6
Garage Yes
Building
Lot Description Level
Foundation Block, Brick/Mortar, Other
Sewer Public Sewer
Water Public
Others
Senior Community false
Read Less Info
Want to know what your home might be worth? Contact us for a FREE valuation!

Our team is ready to help you sell your home for the highest possible price ASAP
Bought with Ethan Treglia • Coldwell Banker Realty - Framingham







