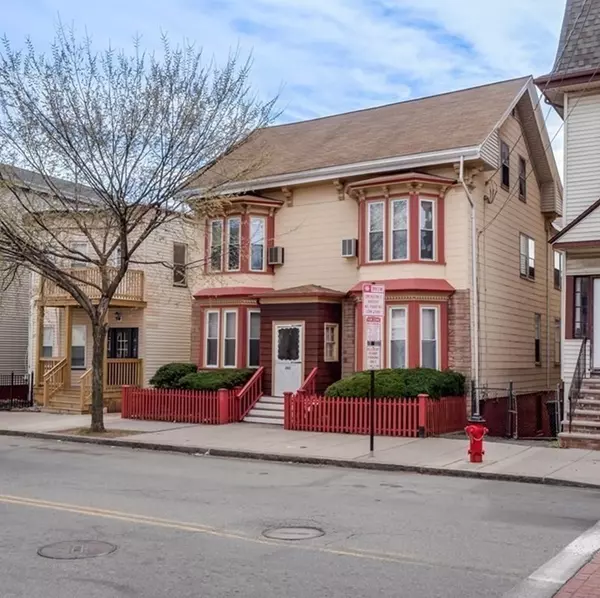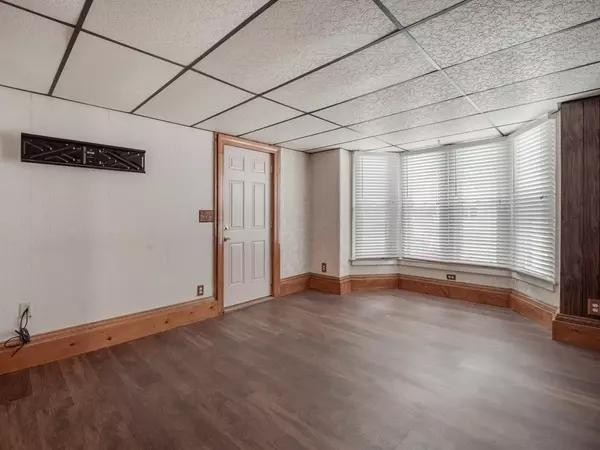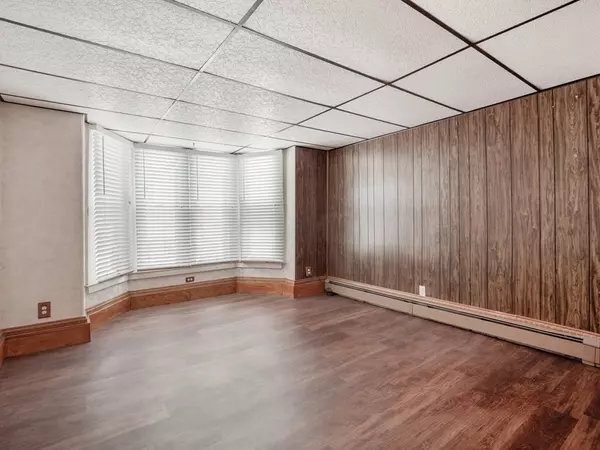$793,000
$849,000
6.6%For more information regarding the value of a property, please contact us for a free consultation.
7 Beds
4 Baths
3,672 SqFt
SOLD DATE : 06/30/2023
Key Details
Sold Price $793,000
Property Type Multi-Family
Sub Type 3 Family
Listing Status Sold
Purchase Type For Sale
Square Footage 3,672 sqft
Price per Sqft $215
MLS Listing ID 73100336
Sold Date 06/30/23
Bedrooms 7
Full Baths 4
Year Built 1900
Annual Tax Amount $9,611
Tax Year 2023
Lot Size 3,049 Sqft
Acres 0.07
Property Description
GREAT INCOME Potential!! SPECIAL FINANCING Available for Chelsea!! Reasonable market rent "as is " NOI of $61000 gives this a 7% CAP RATE. INVESTORS, DEVELOPERS, HOMEOWNER/OCCUPANCY: A Great opportunity for this Well-built spacious 3 family in the Prime Prattville area of Chelsea. This well-maintained home has hardwood flooring with architectural details throughout. Unit #1 has a NEW kitchen, 4 rooms, 1 bedroom and 1 full bath. Unit #2 has a NEW kitchen as well with similar room count and floor plan. The third unit has 2 levels with 9 rooms, 5+ bedrooms and 2 full baths, a large unit needs cosmetic updating. Back porches, a large high ceiling basement that offers plenty of storage. Convenient access to transportation, retail, Rt 1 and downtown Boston. Call for appointment!
Location
State MA
County Suffolk
Area Prattville
Zoning R3
Direction Rt 16 to Washington Ave
Rooms
Basement Full, Walk-Out Access
Interior
Interior Features Unit 1 Rooms(Living Room, Dining Room, Kitchen), Unit 2 Rooms(Living Room, Dining Room, Kitchen), Unit 3 Rooms(Kitchen)
Flooring Wood, Tile, Vinyl, Carpet
Appliance Unit 3(Range, Countertop Range, Refrigerator), Oil Water Heater, Gas Water Heater, Utility Connections for Gas Range
Exterior
Community Features Public Transportation, Shopping, Park, Laundromat, Highway Access, Public School, T-Station
Utilities Available for Gas Range
Waterfront Description Beach Front, 1 to 2 Mile To Beach
Roof Type Shingle
Garage No
Building
Lot Description Level
Story 4
Foundation Block
Sewer Public Sewer
Water Public
Schools
Middle Schools Cms
High Schools Chs
Others
Senior Community false
Acceptable Financing Contract
Listing Terms Contract
Read Less Info
Want to know what your home might be worth? Contact us for a FREE valuation!

Our team is ready to help you sell your home for the highest possible price ASAP
Bought with Arian Simaku • Simaku Realty, LLC







