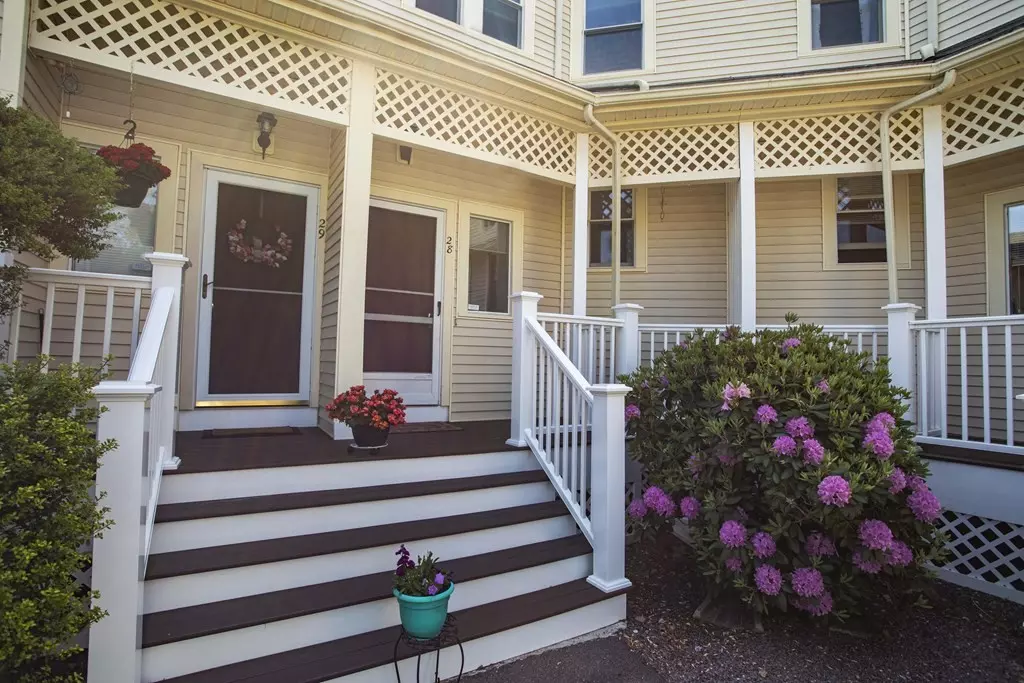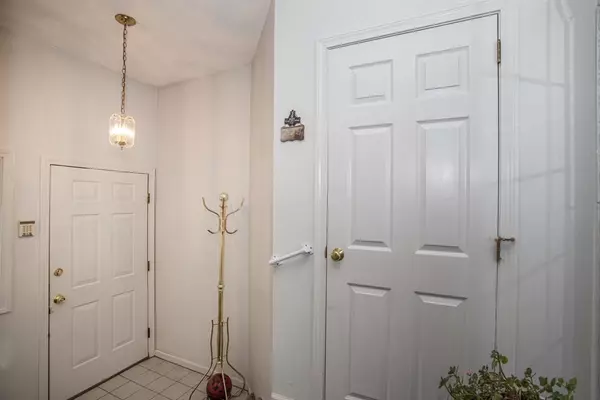$370,000
$349,900
5.7%For more information regarding the value of a property, please contact us for a free consultation.
1 Bed
1.5 Baths
1,692 SqFt
SOLD DATE : 07/13/2023
Key Details
Sold Price $370,000
Property Type Condo
Sub Type Condominium
Listing Status Sold
Purchase Type For Sale
Square Footage 1,692 sqft
Price per Sqft $218
MLS Listing ID 73120332
Sold Date 07/13/23
Bedrooms 1
Full Baths 1
Half Baths 1
HOA Fees $586/mo
HOA Y/N true
Year Built 1986
Annual Tax Amount $4,195
Tax Year 2023
Property Description
Spacious Townhouse in Gaslight II Village Condominiums! The Unit is Sunny and Spacious with Open Floor Plan! 1st Level offers a nice Eat in Kitchen, Huge Dining Room with Vaulted Ceilings slider to deck perfect for relaxing on a nice day, Living Room and half bath complete the 1st level, 2nd level offers a spacious Loft which can be used however you'd like, Full Bath and primary bedroom. Newer Heating System (approx 4-5 yrs old) Central Air - Air handler replaced a few years ago, Large basement with a large finished storage closet so plennty of storage and space in this fabulous unit! Great location with shopping, restaurants, Grocery Store, Banking & more! Close to Routes 24, 106, 495. Easton is a fantastic town that has a lot of wonderful amenities such as Childrens Museum, Library, Borderland State park, Ymca, Langwater Farms to pick your own flowers or gather fresh fruits and veggies! OFFER DEADLINE TUES AT 10am.
Location
State MA
County Bristol
Zoning Res
Direction Route 123 is Foundry Street heading towards Target Lamplighter is on Left hand side near Mobil Gas
Rooms
Family Room Ceiling Fan(s), Flooring - Wall to Wall Carpet
Basement Y
Primary Bedroom Level Second
Dining Room Flooring - Wall to Wall Carpet, Deck - Exterior, Exterior Access, Slider
Kitchen Ceiling Fan(s), Flooring - Stone/Ceramic Tile
Interior
Interior Features Closet, Entrance Foyer
Heating Forced Air, Natural Gas
Cooling Central Air
Flooring Tile, Carpet, Flooring - Stone/Ceramic Tile
Appliance Range, Dishwasher, Microwave, Refrigerator, Freezer, Washer, Dryer, Gas Water Heater, Utility Connections for Electric Range, Utility Connections for Electric Dryer
Laundry Electric Dryer Hookup, Washer Hookup, In Basement, In Unit
Exterior
Utilities Available for Electric Range, for Electric Dryer, Washer Hookup
Roof Type Shingle
Total Parking Spaces 2
Garage No
Building
Story 3
Sewer Public Sewer
Water Public
Schools
High Schools Oliver Ames
Others
Senior Community false
Acceptable Financing Contract
Listing Terms Contract
Read Less Info
Want to know what your home might be worth? Contact us for a FREE valuation!

Our team is ready to help you sell your home for the highest possible price ASAP
Bought with Leah Lohmar • Coldwell Banker Realty - Norwell







