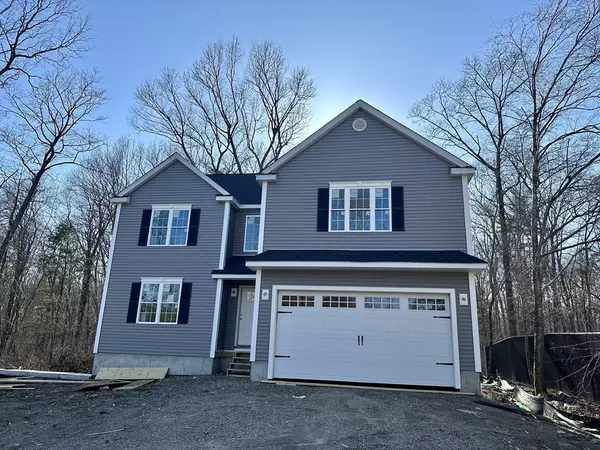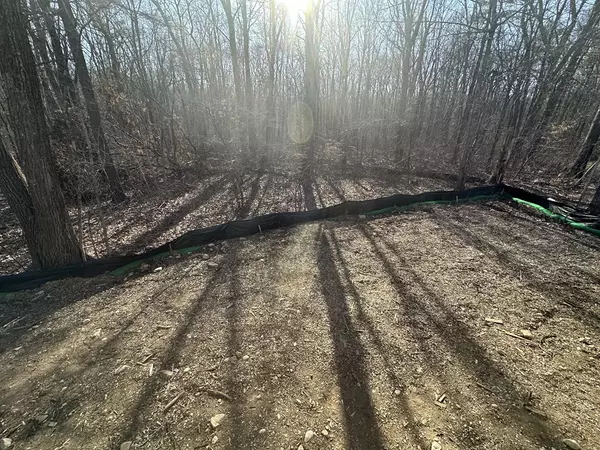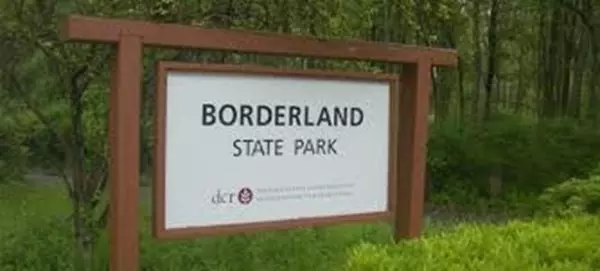$819,900
$819,900
For more information regarding the value of a property, please contact us for a free consultation.
4 Beds
2.5 Baths
2,178 SqFt
SOLD DATE : 07/19/2023
Key Details
Sold Price $819,900
Property Type Single Family Home
Sub Type Single Family Residence
Listing Status Sold
Purchase Type For Sale
Square Footage 2,178 sqft
Price per Sqft $376
MLS Listing ID 73098955
Sold Date 07/19/23
Style Colonial
Bedrooms 4
Full Baths 2
Half Baths 1
HOA Y/N false
Year Built 2023
Annual Tax Amount $423
Tax Year 2022
Lot Size 7.670 Acres
Acres 7.67
Property Description
Welcome Home! Enter into this 4 Bed 2.5 Bath NEW CONSTRUCTION colonial w/ a 2-car garage, prepare to be amazed w/ all it has to offer! The open concept is perfect for entertaining featuring a sun-filled living room boasting HARDWOOD floors, propane fireplace, plenty of natural light & flows right into the dining area which has access to slider onto your private composite back deck. The kitchen offers granite countertops, ample prep space, tons of cabinet storage. A ½ bath completes the first floor. Retreat to the 2nd floor where your MASTER SUITE awaits w/ a walk-in closet & a full en-suite bath. Another full bath, laundry & 3 additional bedrooms all with ample closet space complete the level. Enjoy the warmer months relaxing on the back deck with your morning coffee overlooking the private yard! You will love the location - right across from the paths at Borderland State Park.
Location
State MA
County Bristol
Zoning RES
Direction Use GPS
Rooms
Basement Full, Unfinished
Primary Bedroom Level Second
Dining Room Flooring - Hardwood, Open Floorplan
Kitchen Flooring - Hardwood, Countertops - Stone/Granite/Solid, Open Floorplan
Interior
Heating Forced Air, Propane
Cooling Central Air
Flooring Tile, Carpet, Hardwood
Fireplaces Number 1
Fireplaces Type Living Room
Appliance Range, Dishwasher, Propane Water Heater
Laundry Second Floor
Exterior
Garage Spaces 2.0
Roof Type Shingle
Total Parking Spaces 4
Garage Yes
Building
Lot Description Wooded
Foundation Concrete Perimeter
Sewer Private Sewer
Water Public
Architectural Style Colonial
Others
Senior Community false
Read Less Info
Want to know what your home might be worth? Contact us for a FREE valuation!

Our team is ready to help you sell your home for the highest possible price ASAP
Bought with Panepinto Realty Group • RE/MAX Distinct Advantage







