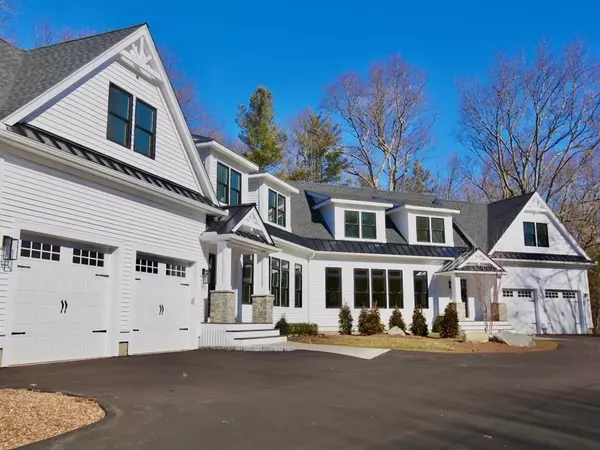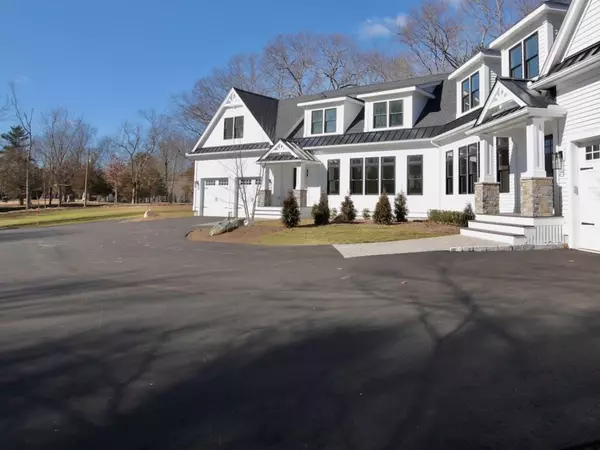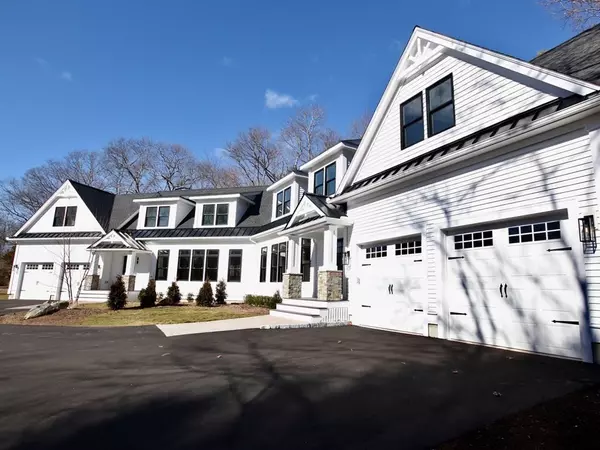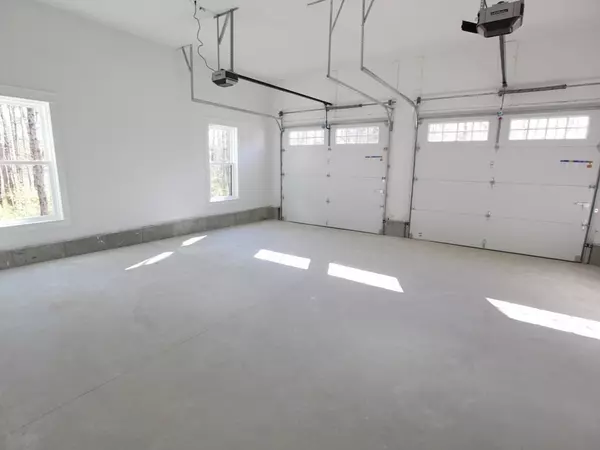$735,000
$749,900
2.0%For more information regarding the value of a property, please contact us for a free consultation.
3 Beds
2.5 Baths
2,740 SqFt
SOLD DATE : 07/17/2023
Key Details
Sold Price $735,000
Property Type Single Family Home
Sub Type Condex
Listing Status Sold
Purchase Type For Sale
Square Footage 2,740 sqft
Price per Sqft $268
MLS Listing ID 73078947
Sold Date 07/17/23
Bedrooms 3
Full Baths 2
Half Baths 1
HOA Fees $200/mo
HOA Y/N true
Year Built 2023
Annual Tax Amount $999,999
Tax Year 2023
Lot Size 4.030 Acres
Acres 4.03
Property Description
**Open House Friday (6/16) 530pm-7pm** Welcome to 370 Center Street, Easton - This beautiful new construction offers 3 expansive bedrooms, 2 .5 bath and 2740 sq. ft of high end features. Inside your new home you will find gorgeous Mathew's Brothers windows, Truss span engineering that offers wide open spaces and a massive basement without columns and beams. All Kohler plumbing fixtures, designer LG appliances, and Hardwood floors throughout. To ensure that your operating expenses and HOA fees stay low, you'll find high efficiency heat pumps for heating and cooling, LP for hot water heater and stove, a combination of foam and fiberglass insulation and maintenance free materials for exterior care and cleaning. Your kitchen has been thoughtfully articulated with a custom farmhouse design, a drawer style built-in microwave, ducted cooktop exhaust vent and quartz countertops. This home promises to be a unique find! Do not miss out on this amazing opportunity!
Location
State MA
County Bristol
Zoning Res
Direction 1/4 mile off of Depot Street
Rooms
Basement Y
Primary Bedroom Level Second
Kitchen Closet/Cabinets - Custom Built, Flooring - Hardwood, Pantry, Countertops - Stone/Granite/Solid, Kitchen Island, Recessed Lighting
Interior
Heating Forced Air, Heat Pump, Propane
Cooling Central Air, Heat Pump
Flooring Wood, Tile, Hardwood
Appliance Range, Dishwasher, Microwave, Propane Water Heater, Tank Water Heaterless, Utility Connections for Gas Range
Laundry Flooring - Stone/Ceramic Tile, Second Floor, In Unit
Exterior
Garage Spaces 2.0
Community Features Park, Walk/Jog Trails, Golf, Bike Path, Conservation Area, Highway Access, House of Worship, Public School, University
Utilities Available for Gas Range
Roof Type Shingle
Total Parking Spaces 6
Garage Yes
Building
Story 2
Sewer Private Sewer
Water Public
Others
Pets Allowed Yes
Senior Community false
Read Less Info
Want to know what your home might be worth? Contact us for a FREE valuation!

Our team is ready to help you sell your home for the highest possible price ASAP
Bought with The Zene / Matthews Team • Zander Realty Group







