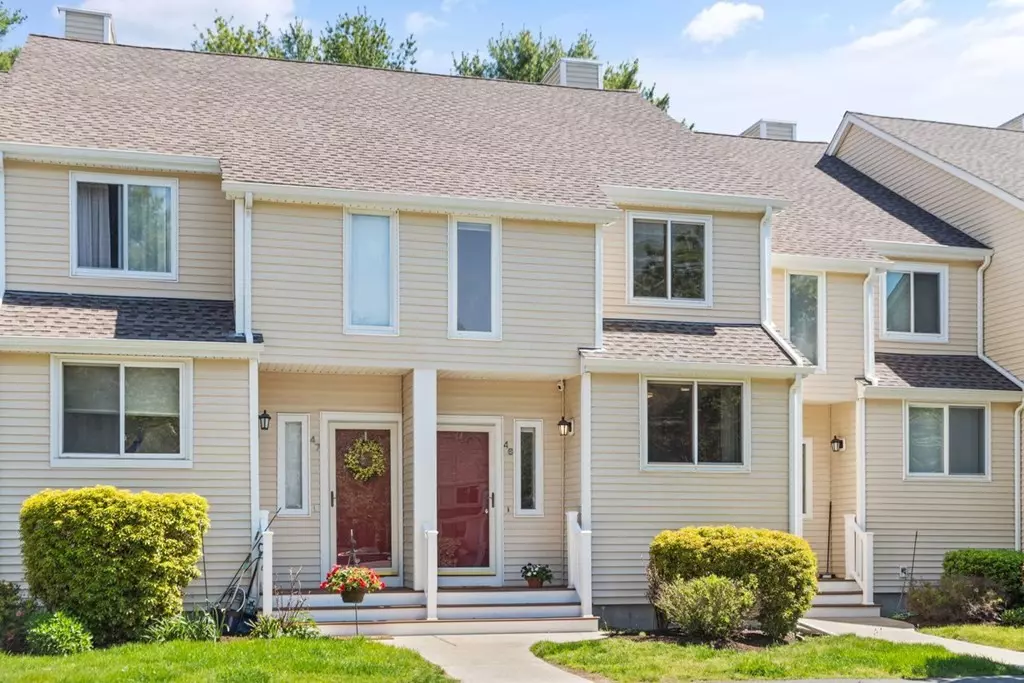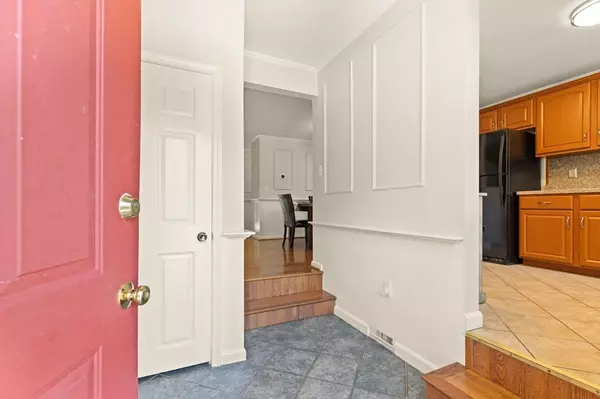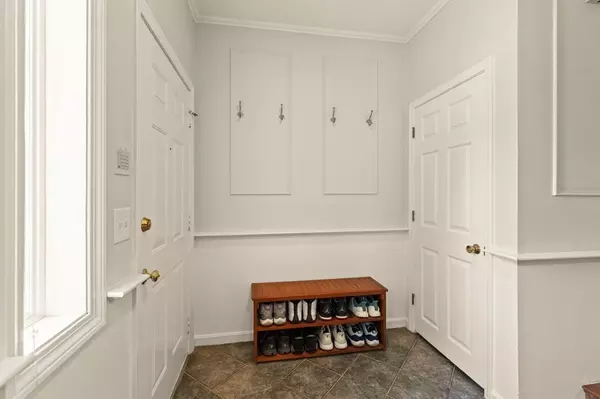$460,000
$400,000
15.0%For more information regarding the value of a property, please contact us for a free consultation.
2 Beds
1.5 Baths
2,158 SqFt
SOLD DATE : 07/21/2023
Key Details
Sold Price $460,000
Property Type Condo
Sub Type Condominium
Listing Status Sold
Purchase Type For Sale
Square Footage 2,158 sqft
Price per Sqft $213
MLS Listing ID 73109317
Sold Date 07/21/23
Bedrooms 2
Full Baths 1
Half Baths 1
HOA Fees $442/mo
HOA Y/N true
Year Built 1984
Annual Tax Amount $4,293
Tax Year 2023
Property Description
SIMPLY THE BEST...move right into this FABULOUS 3-level townhome in highly desirable "Gaslight Village." This MAGNIFICENT 2 bed, 1.5 bath property boasts many UPGRADES, GLEAMING HARDWOODS & SUNDRENCHED rooms! OPEN FLOOR PLAN w/BEAUTIFUL BRIGHT kitchen w/SS appliances, UPGRADED counters & natural gas! Formal dining room w/CUSTOM MOLDING & SUNFILLED sunken family room w/WALL OF GLASS, CUSTOM wainscoting, & beamed ceilings w/sliders to your LARGE peaceful stone patio w/privacy fence overlooking trees in your backyard; a half bath completes the 1st fl. Upstairs relax in the PVT main suite w/LG WALK-IN closet or second SPACIOUS bedroom full of light & a full bath. Finished full lower level includes a large OPEN play room, office, laundry & storage! Many UPDATES incl furnace, a/c, hot water heater & hdwds. NATURAL GAS, town water, town sewer & 2 parking spaces! Enjoy the well-maintained grounds w/community amenities like inground pool, tennis courts & guest parking! THIS IS TRULY THE ONE!
Location
State MA
County Bristol
Zoning RES
Direction Foundry St (Rt 106) to Gaslight Ln
Rooms
Family Room Ceiling Fan(s), Beamed Ceilings, Flooring - Hardwood, Chair Rail, Recessed Lighting, Slider, Sunken, Wainscoting
Basement Y
Primary Bedroom Level Second
Dining Room Flooring - Hardwood, Open Floorplan, Wainscoting, Crown Molding
Kitchen Flooring - Stone/Ceramic Tile, Window(s) - Picture, Countertops - Upgraded, Stainless Steel Appliances
Interior
Interior Features Closet, Recessed Lighting, Play Room, Office
Heating Forced Air, Natural Gas
Cooling Central Air
Flooring Tile, Carpet, Hardwood, Flooring - Wall to Wall Carpet
Appliance Range, Dishwasher, Microwave, Refrigerator, Washer, Dryer, Gas Water Heater
Laundry In Basement, In Unit
Exterior
Pool Association
Community Features Shopping, Park, Walk/Jog Trails, Conservation Area, Highway Access, House of Worship, Public School
Roof Type Shingle
Total Parking Spaces 2
Garage No
Building
Story 3
Sewer Public Sewer
Water Public
Schools
Middle Schools Easton
High Schools Oliver Ames
Others
Senior Community false
Read Less Info
Want to know what your home might be worth? Contact us for a FREE valuation!

Our team is ready to help you sell your home for the highest possible price ASAP
Bought with Reynolds Group • Longwood Residential, LLC







