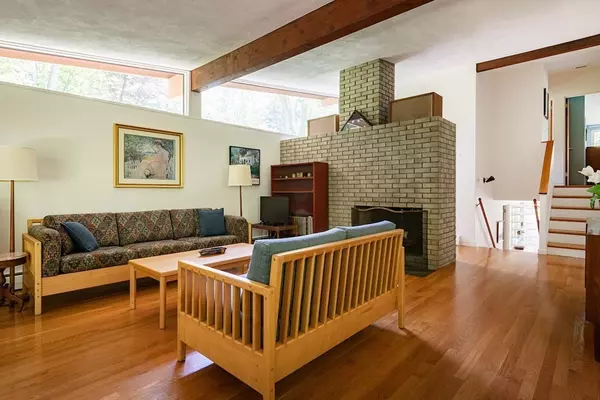$1,300,000
$1,049,000
23.9%For more information regarding the value of a property, please contact us for a free consultation.
5 Beds
2.5 Baths
1,955 SqFt
SOLD DATE : 07/19/2023
Key Details
Sold Price $1,300,000
Property Type Single Family Home
Sub Type Single Family Residence
Listing Status Sold
Purchase Type For Sale
Square Footage 1,955 sqft
Price per Sqft $664
MLS Listing ID 73121545
Sold Date 07/19/23
Style Contemporary, Mid-Century Modern
Bedrooms 5
Full Baths 2
Half Baths 1
HOA Y/N false
Year Built 1962
Annual Tax Amount $13,104
Tax Year 2023
Lot Size 0.690 Acres
Acres 0.69
Property Sub-Type Single Family Residence
Property Description
Here's your chance to own an updated mid-century modern Peacock Farm-style home in the Grove neighborhood! Designed by Walter Pierce and custom built for the current owners, the house features an extra-long living-area side, big walls of glass and clerestory windows that let the natural light in, and post-and-beam construction for utmost flexibility and an open floor plan. In addition to three bedrooms on the top level, the first level features two more bedrooms/offices (no closets currently). Lovingly maintained, the home has had such updates as Harvey windows and a 2002 kitchen. Hardwood floors. A primary suite with a half bath. There's an additional unfinished basement with systems, laundry, and storage. Plenty of room to spread out in a popular style home that has stood the test of time. A great backyard for cookouts. Close to Estabrook and Diamond schools. 2016 roof.
Location
State MA
County Middlesex
Zoning RO
Direction Grove to Diamond
Rooms
Family Room Bathroom - Full
Basement Partial, Sump Pump
Primary Bedroom Level Third
Dining Room Cathedral Ceiling(s), Flooring - Hardwood, Open Floorplan
Kitchen Cathedral Ceiling(s), Beamed Ceilings, Flooring - Hardwood
Interior
Heating Baseboard, Oil
Cooling None
Fireplaces Number 1
Fireplaces Type Living Room
Appliance Range, Dishwasher, Microwave, Refrigerator, Utility Connections for Electric Range, Utility Connections for Electric Dryer
Laundry In Basement, Washer Hookup
Exterior
Community Features Park, Conservation Area
Utilities Available for Electric Range, for Electric Dryer, Washer Hookup
Roof Type Rubber
Total Parking Spaces 3
Garage No
Building
Foundation Concrete Perimeter
Sewer Public Sewer
Water Public
Architectural Style Contemporary, Mid-Century Modern
Others
Senior Community false
Read Less Info
Want to know what your home might be worth? Contact us for a FREE valuation!

Our team is ready to help you sell your home for the highest possible price ASAP
Bought with Michele Friedler Team • Hammond Residential Real Estate







