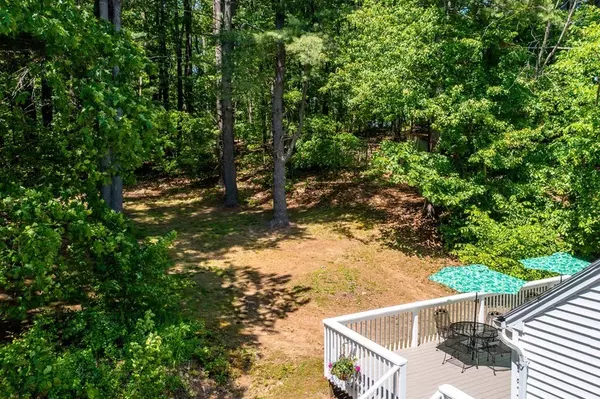$535,000
$495,000
8.1%For more information regarding the value of a property, please contact us for a free consultation.
4 Beds
2.5 Baths
2,880 SqFt
SOLD DATE : 07/21/2023
Key Details
Sold Price $535,000
Property Type Single Family Home
Sub Type Single Family Residence
Listing Status Sold
Purchase Type For Sale
Square Footage 2,880 sqft
Price per Sqft $185
MLS Listing ID 73117364
Sold Date 07/21/23
Style Cape
Bedrooms 4
Full Baths 2
Half Baths 1
HOA Y/N false
Year Built 1953
Annual Tax Amount $6,080
Tax Year 2023
Lot Size 1.300 Acres
Acres 1.3
Property Sub-Type Single Family Residence
Property Description
WARMTH, STYLE AND CHARACTER are what you'll find in this spacious and well-loved four bedroom home that offers a tranquil and comfortable living experience. With its desirable Cape architectural style, this home seamlessly blends traditional charm and convenience with a versatile layout making it an ideal choice. The main living level fills with natural light and the large picture windows highlight the incredible view of Mt. Tom. The first floor provides an expansive living room and kitchen, as well as an exceptionally sized primary bedroom with en suite bath. Two additional first floor rooms could easily be used as individual offices, or an additional bedroom and den. The second floor provides two more large bedrooms and a full bath, and also a smaller room that could be a bedroom, office or playroom. An expansive private deck overlooks the backyard, or you can enjoy the mountain views from the front porch patio.
Location
State MA
County Hampshire
Zoning R15
Direction Route 141 to Main St to Park St
Rooms
Family Room Closet/Cabinets - Custom Built, Flooring - Wall to Wall Carpet, Lighting - Overhead
Basement Full, Partially Finished, Interior Entry, Garage Access, Concrete, Unfinished
Primary Bedroom Level Main, First
Kitchen Flooring - Stone/Ceramic Tile, Dining Area, Pantry, Breakfast Bar / Nook, Exterior Access, Recessed Lighting, Lighting - Overhead
Interior
Interior Features Ceiling Fan(s), Lighting - Overhead, Office
Heating Baseboard, Hot Water, Oil
Cooling None
Flooring Wood, Tile, Carpet, Engineered Hardwood, Flooring - Wall to Wall Carpet
Fireplaces Number 1
Fireplaces Type Living Room
Appliance Range, Trash Compactor, Refrigerator, Washer, Dryer, Tank Water Heater, Utility Connections for Electric Range, Utility Connections for Electric Dryer
Laundry Electric Dryer Hookup, Washer Hookup, In Basement
Exterior
Exterior Feature Rain Gutters
Garage Spaces 2.0
Community Features Public Transportation, Shopping, Pool, Tennis Court(s), Park, Walk/Jog Trails, Stable(s), Golf, Medical Facility, Laundromat, Bike Path, Conservation Area, Highway Access, House of Worship, Marina, Private School, Public School, Sidewalks
Utilities Available for Electric Range, for Electric Dryer
View Y/N Yes
View City View(s), Scenic View(s)
Roof Type Shingle
Total Parking Spaces 3
Garage Yes
Building
Lot Description Wooded, Cleared
Foundation Block
Sewer Public Sewer
Water Public
Architectural Style Cape
Schools
Elementary Schools Mountain View
Middle Schools Mountain View
High Schools Easthampton Hgh
Others
Senior Community false
Read Less Info
Want to know what your home might be worth? Contact us for a FREE valuation!

Our team is ready to help you sell your home for the highest possible price ASAP
Bought with Alyx Akers • 5 College REALTORS® Northampton







