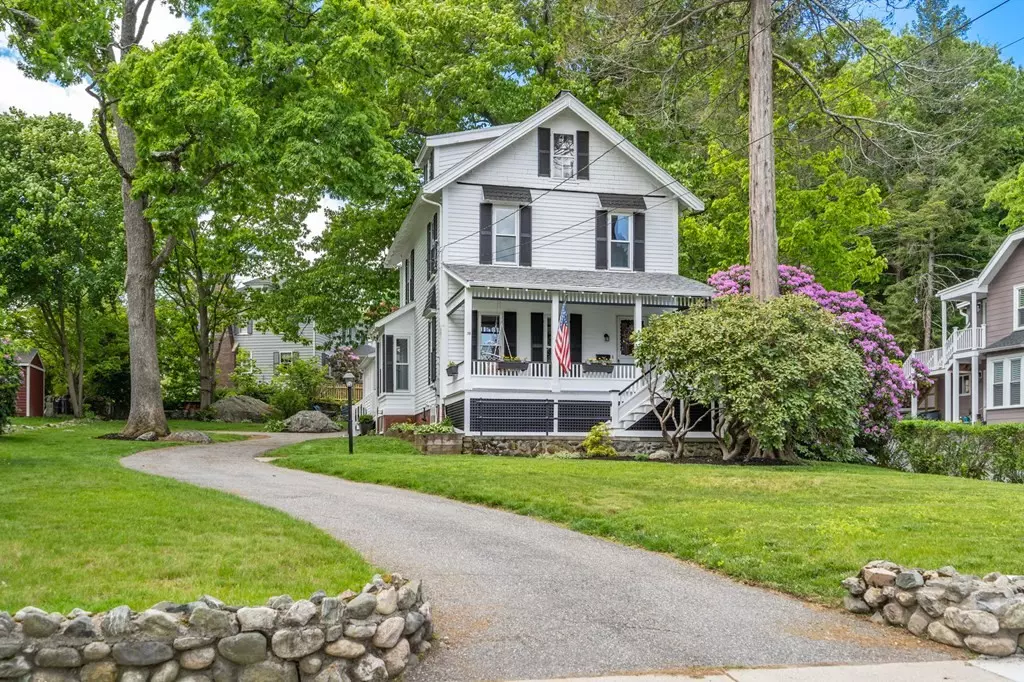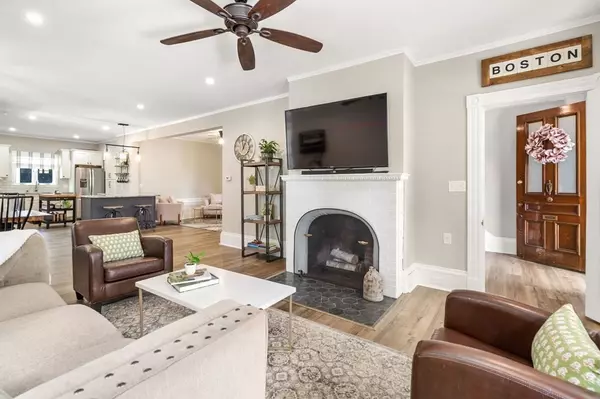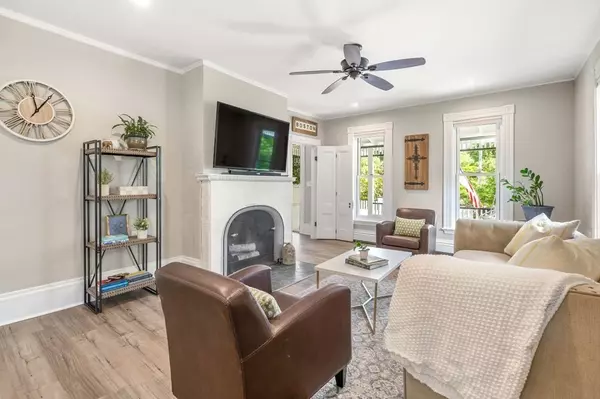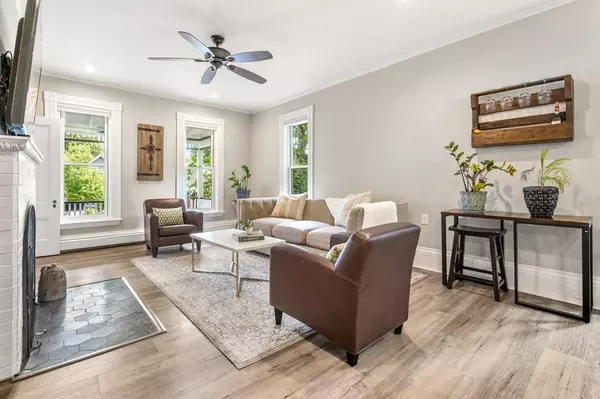$1,029,000
$899,000
14.5%For more information regarding the value of a property, please contact us for a free consultation.
5 Beds
1.5 Baths
2,113 SqFt
SOLD DATE : 07/24/2023
Key Details
Sold Price $1,029,000
Property Type Single Family Home
Sub Type Single Family Residence
Listing Status Sold
Purchase Type For Sale
Square Footage 2,113 sqft
Price per Sqft $486
Subdivision Melrose Highlands
MLS Listing ID 73117171
Sold Date 07/24/23
Style Victorian
Bedrooms 5
Full Baths 1
Half Baths 1
HOA Y/N false
Year Built 1884
Annual Tax Amount $7,839
Tax Year 2023
Lot Size 0.340 Acres
Acres 0.34
Property Description
Welcome home to this updated Victorian in the desirable Melrose Highlands neighborhood. Greet your guests on the large front porch and welcome them into this newly renovated charmer! Renovated 1st floor in 2019 and boasts a new kitchen area-cabinets,quarzite stone counters and island, stainless appliances,new plumbing and flooring. Open floorplan with great space for family living and entertaining.Large mudroom, pantry and 1/2 bath complete the first floor. Second floor offers three bedrooms including a primary bedroom with new walk in closet (2019) and space created and plumbed for primary bath. Large family bath. Third floor offers two additional heated rooms with closets. Freshly painted exterior (2023), newer roof (2015), family bath renovation (2018). Detached two car garage with ample storage. Large lot featuring mature plantings and trees, perfect for neighborhood s'mores nights! Ample basement storage. Easy access to schools, commuter rail and orange line to the North End.
Location
State MA
County Middlesex
Zoning RES
Direction Franklin St to Vinton to Orris
Rooms
Family Room Closet
Basement Full, Bulkhead, Sump Pump, Concrete
Primary Bedroom Level Second
Dining Room Lighting - Pendant
Kitchen Countertops - Stone/Granite/Solid, Countertops - Upgraded, Kitchen Island, Cabinets - Upgraded, Exterior Access, Recessed Lighting, Remodeled
Interior
Interior Features Nursery
Heating Baseboard, Oil, Electric
Cooling Window Unit(s)
Flooring Wood, Tile, Vinyl, Carpet
Fireplaces Number 1
Fireplaces Type Living Room
Appliance Range, Dishwasher, Disposal, Microwave, Refrigerator, Washer, Dryer, Gas Water Heater, Utility Connections for Gas Range, Utility Connections for Gas Oven
Laundry First Floor
Exterior
Exterior Feature Rain Gutters, Garden
Garage Spaces 2.0
Community Features Public Transportation, Shopping, Park, Medical Facility, Public School
Utilities Available for Gas Range, for Gas Oven
Waterfront false
Roof Type Shingle
Total Parking Spaces 5
Garage Yes
Building
Foundation Stone
Sewer Public Sewer
Water Public
Schools
Elementary Schools Lottery
Middle Schools Melrose
High Schools Melrose Hs
Others
Senior Community false
Read Less Info
Want to know what your home might be worth? Contact us for a FREE valuation!

Our team is ready to help you sell your home for the highest possible price ASAP
Bought with Susan Gormady Group • Classified Realty Group







