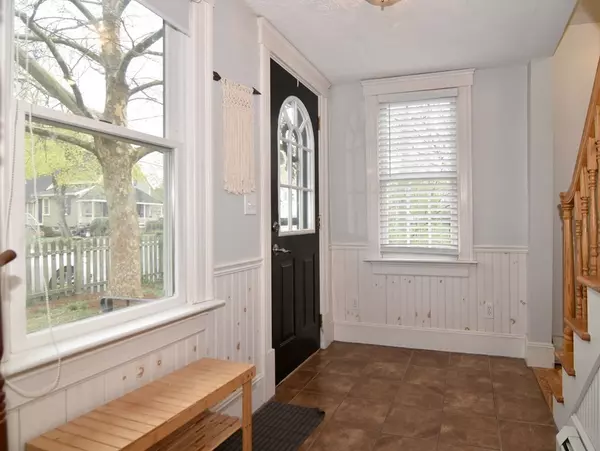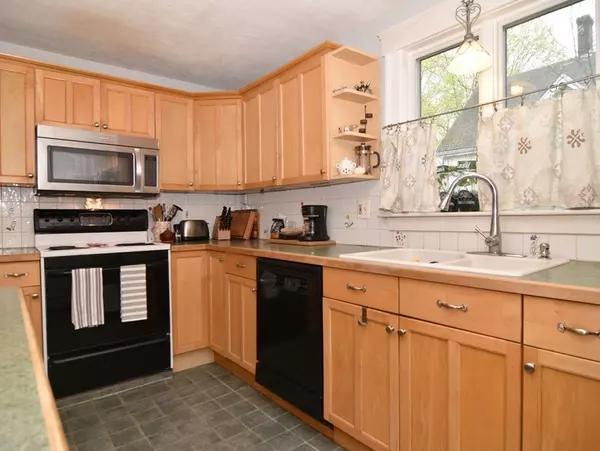$599,900
$599,900
For more information regarding the value of a property, please contact us for a free consultation.
3 Beds
1.5 Baths
1,786 SqFt
SOLD DATE : 07/28/2023
Key Details
Sold Price $599,900
Property Type Single Family Home
Sub Type Single Family Residence
Listing Status Sold
Purchase Type For Sale
Square Footage 1,786 sqft
Price per Sqft $335
MLS Listing ID 73099908
Sold Date 07/28/23
Style Colonial
Bedrooms 3
Full Baths 1
Half Baths 1
HOA Y/N false
Year Built 1864
Annual Tax Amount $6,399
Tax Year 2023
Lot Size 8,712 Sqft
Acres 0.2
Property Description
Beautifully maintained 3 bedroom, 1.5 bath home with large backyard in fantastic Village location. You are greeted by a wide-open floor plan as you enter that showcases the kitchen with large windows creating a bright environment for enjoying your morning coffee at the kitchen island. You then move into a large dining room ideal for entertaining with french doors leading out to your sprawling fenced backyard. Gleaming hardwood floors then transition you to a spacious family room with oversized windows. 3 bedrooms plus a bonus room upstairs, all with large closets, light & bright brining in the warm sunshine. Located near many of Easton's finest establishments including restaurants, library, schools & YMCA.
Location
State MA
County Bristol
Zoning RES
Direction Main Street to Center - right on Columbus Avenue or Depot Street to Center Street - left on Columbus
Rooms
Family Room Flooring - Hardwood
Basement Full, Walk-Out Access, Interior Entry, Radon Remediation System, Concrete
Primary Bedroom Level Second
Dining Room Flooring - Hardwood, French Doors
Kitchen Flooring - Hardwood, Flooring - Stone/Ceramic Tile, Kitchen Island
Interior
Interior Features Bonus Room
Heating Baseboard, Oil
Cooling Window Unit(s), Whole House Fan
Flooring Wood, Tile, Flooring - Hardwood
Appliance Range, Dishwasher, Microwave, Refrigerator, Oil Water Heater, Utility Connections for Electric Range
Laundry Second Floor
Exterior
Exterior Feature Rain Gutters
Fence Fenced
Community Features Shopping, Park, Golf, Medical Facility, House of Worship, Public School, University
Utilities Available for Electric Range
Roof Type Shingle
Total Parking Spaces 3
Garage No
Building
Lot Description Corner Lot
Foundation Stone
Sewer Private Sewer
Water Public
Architectural Style Colonial
Others
Senior Community false
Read Less Info
Want to know what your home might be worth? Contact us for a FREE valuation!

Our team is ready to help you sell your home for the highest possible price ASAP
Bought with Gregory Murphy • WEICHERT, REALTORS® - Briarwood Real Estate







